 |
 |
 |
| RebusFarm News | 3D Community News | 3D Film News |
Archviz
-
The Making of "Majara Hotel" by Alexandre Castro
THUAMUTCE_FEBRUARY+0000RFEBRUARY_SHORTAMUTC_0C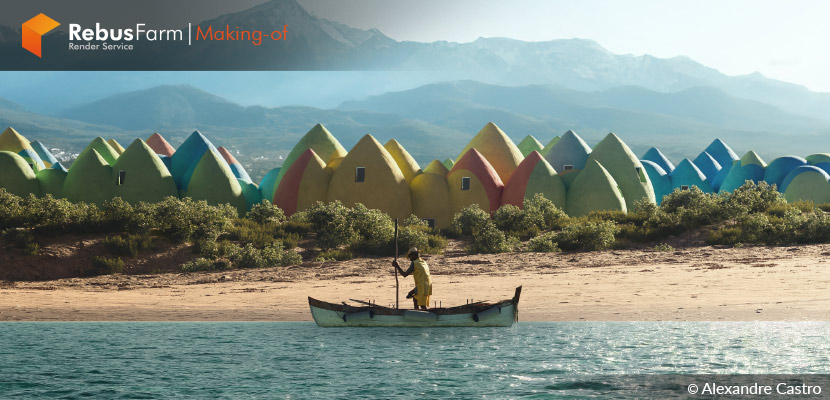
Breathing life into imaginative worlds requires more than technical know-how, it demands curiosity, experimentation, and a deep connection to storytelling. In this making-of feature, 3D artist Alexandre Castro takes us behind the scenes of his atmospheric "Majara Hotel" project, inspired by ZAV Architects' Majara Residence in Hormuz, Iran. Through a blend of procedural modeling, thoughtful material work, AI-assisted techniques, and a cinematographic sense of mood, Alexandre transforms a remote desert landscape into vivid, poetic imagery. Let's take a closer look at how this striking visual journey came to life from the ground up.
-
How Lighting Creates Mood And Tells Stories In 3D Scenes
THUAMUTCE_JANUARY+0000RJANUARY_SHORTAMUTC_0C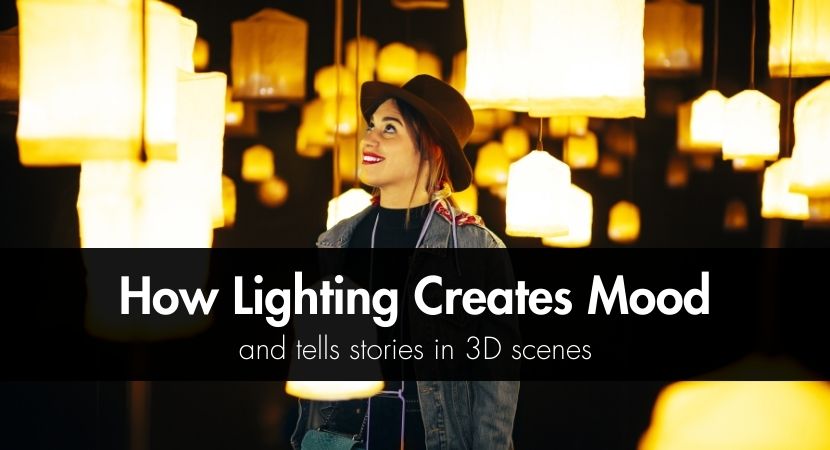
Despite being one of the most effective storytelling elements in 3D art, lighting is frequently the least understood. Whether you're creating a dramatic cinematic shot, an atmospheric interior, or a simple mood-driven render, the way you manipulate light affects your audience's emotions before they even know why. In addition to learning useful strategies you can use to improve your storytelling and creative impact, this article will show you how lighting can transform technically correct images into emotionally storytelling scenarios.
-
Nuno Silva - Insane Ways To Use Nano Banana Pro And Kling For Interior Animations
TUEAMUTCE_JANUARY+0000RJANUARY_SHORTAMUTC_0C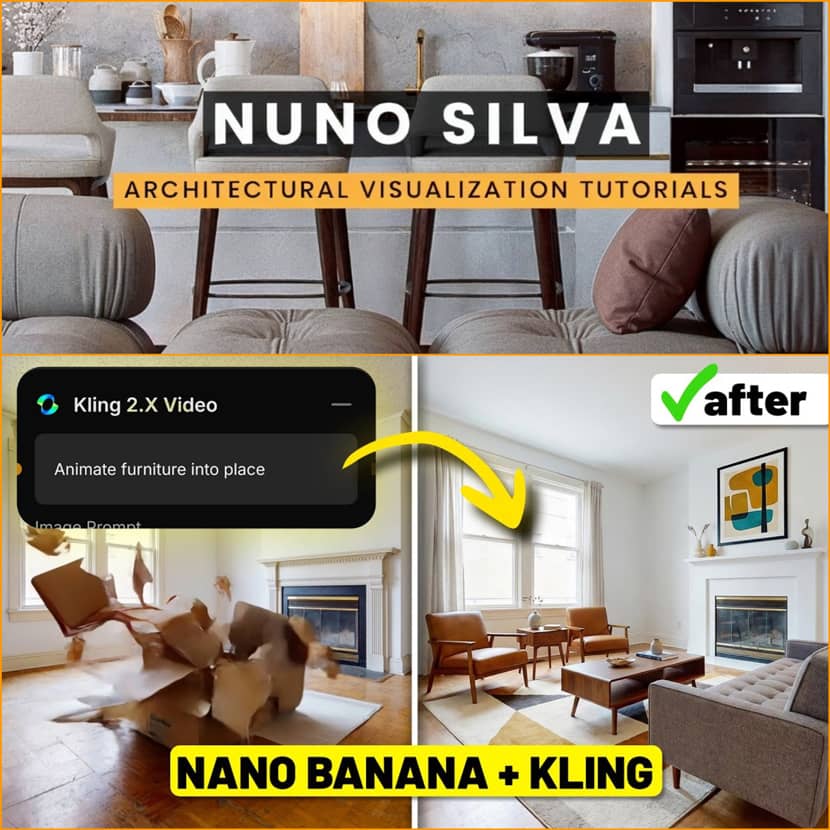
What if artificial intelligence (AI) could instantaneously turn an empty real estate listing into a fully furnished, animated interior with controlled lighting adjustments, morphing styles, and cinematic transitions? In his most recent breakdown, Nuno Silva presents production-ready workflows that are already transforming architectural animation with Nano Banana Pro and Kling!
-
The Making of "Ain't No Sunshine" by Wonghui Yang
THUAMUTCE_JANUARY+0000RJANUARY_SHORTAMUTC_0C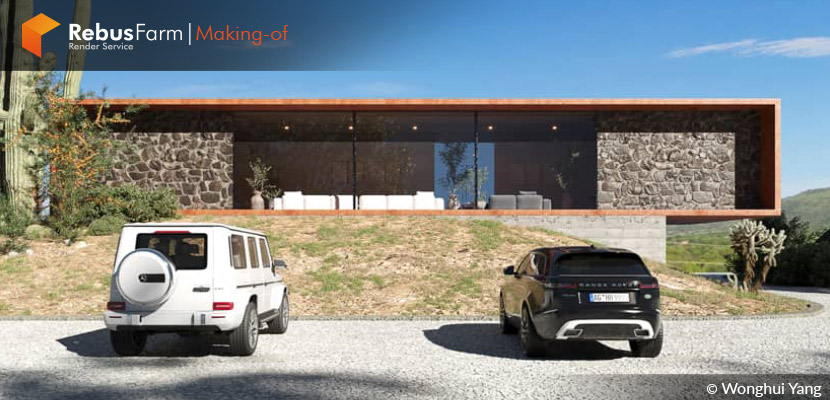
It takes not just technical proficiency but also emotional nuance and storytelling expertise to turn intimate experiences into visual masterpieces. Nigerian 3D artist Mcwary Hues takes us inside the world of "Ain't No Sunshine" in this making-of article, a sentimental endeavor influenced by his father's artistic history and early recollections. Mcwary creates a poetic vision that honors connection, reminiscence, and the beauty of light itself through his studio Wonghui3DArtViz, which combines digital artistry, architecture, and photography. Let's examine how careful lighting, composition, and modeling brought this heartwarming tale to life!
-
Renderdrop - 9 Tools To Dominate As An Architect In 2026
WEDAMUTCE_JANUARY+0000RJANUARY_SHORTAMUTC_0C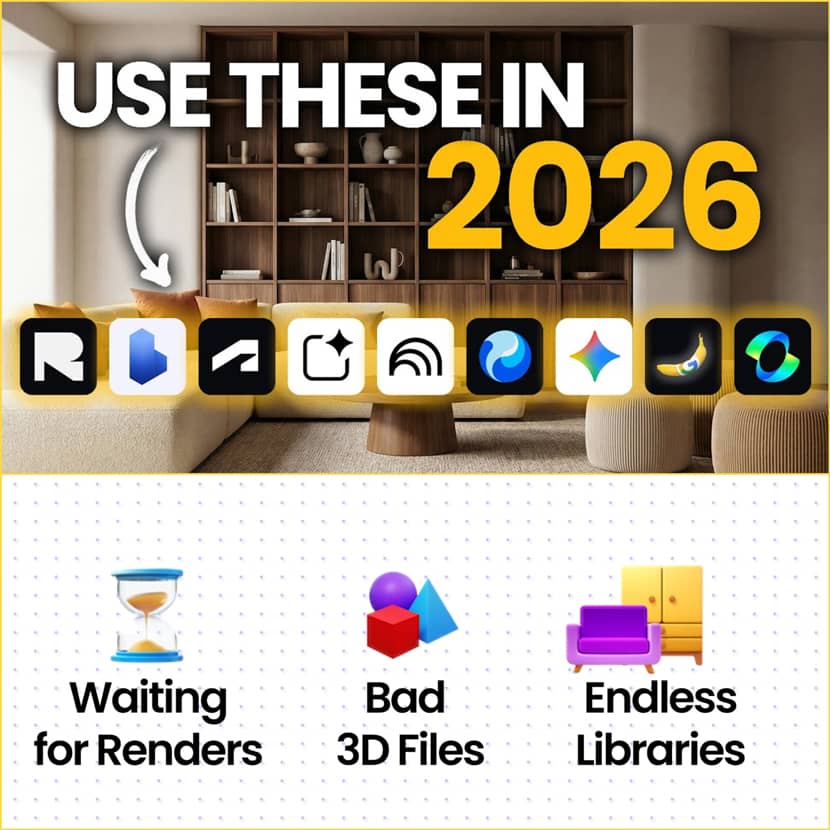
In this article, we explore Renderdrop's latest breakdown with nine essential tools that form a future-ready workflow, one that blends design intuition, real-time data, AI assistance, and cinematic presentation into a single and fluid pipeline!
-
RebusArt featuring Blauw Films
THUAMUTCE_DECEMBER+0000RDECEMBER_SHORTAMUTC_0C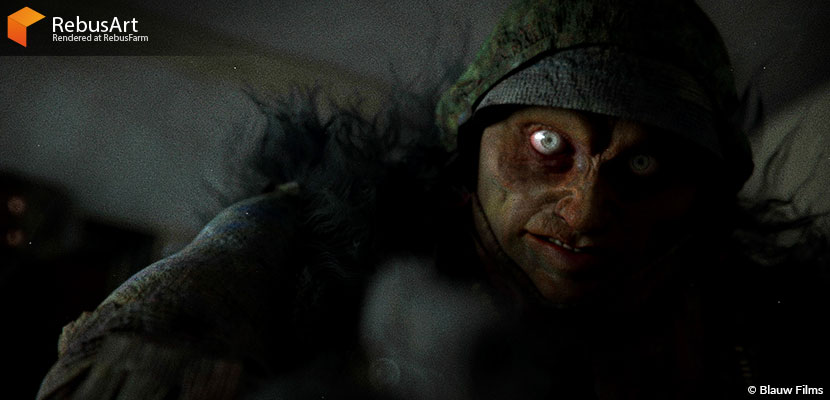
Welcome to our latest RebusArt Feature, spotlighting Blauw Films, an independent film and animation studio pushing the boundaries of storytelling through striking 3D worlds and emotionally rich characters. The studio blends artistic vision with technical mastery to craft original IPs that resonate far beyond the screen. In this interview, we dive into their creative process, the evolution of their haunting and visually captivating short film "Apple Rot", and the imaginative vision that drives their unique approach to independent filmmaking.
-
AWS vs Paperspace vs RunPod: Which Cloud GPU Is Really Worth It For 3D Rendering?
THUAMUTCE_DECEMBER+0000RDECEMBER_SHORTAMUTC_0C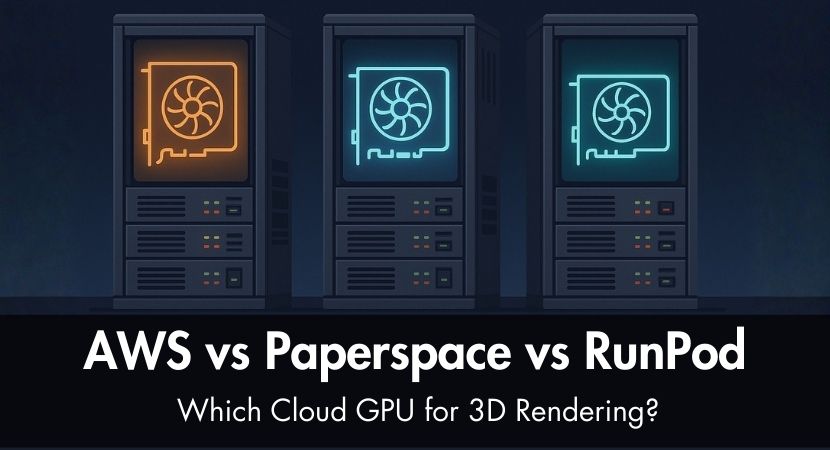
Cloud GPUs promise power on demand, but which platform actually gives 3D artists the best performance for their money? In our new RebusFarm guide, we analyze and compare AWS, Paperspace, and RunPod to uncover which cloud solution is actually worth it for rendering. Read our post and stay informed!
-
Renderdrop - Nano Banana PRO For Architectural Visualization
TUEAMUTCE_DECEMBER+0000RDECEMBER_SHORTAMUTC_0C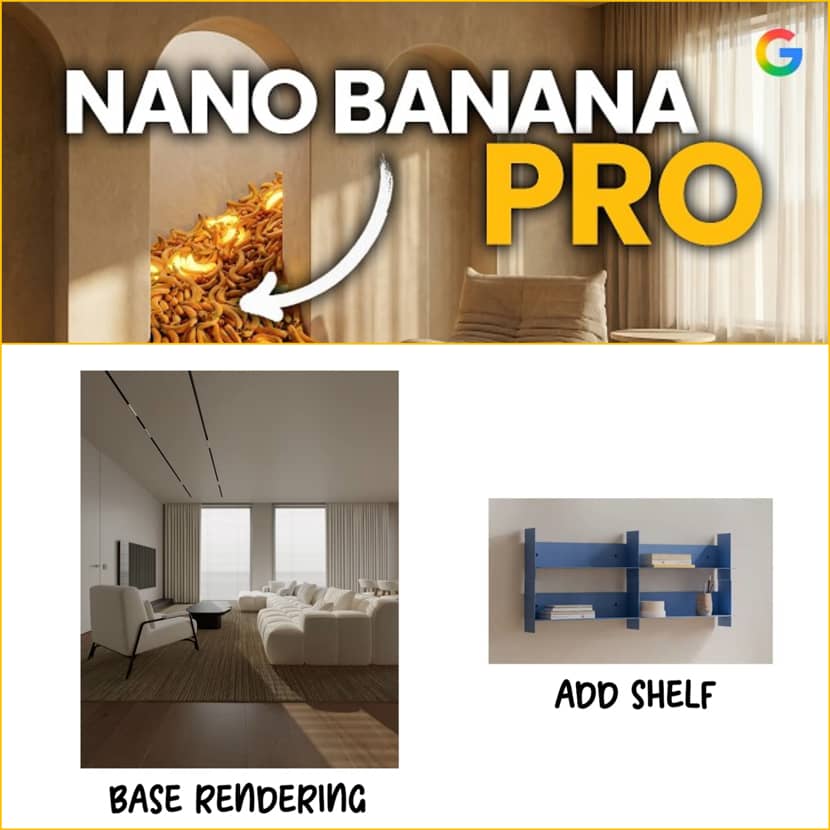
With tools like Google's Nano Banana PRO, tasks that previously required hours of post-production, numerous Photoshop passes, and many test renderings, can now be completed in a matter of seconds. We examine Renderdrop's practical deep dive into how this new model transforms everyday workflows for 3D artists, including 13 real-world ArchViz use cases that can reduce workload, save time, and inspire new possibilities!
-
The Making of "Bushido Code" by Wong Luis
THUAMUTCE_DECEMBER+0000RDECEMBER_SHORTAMUTC_0C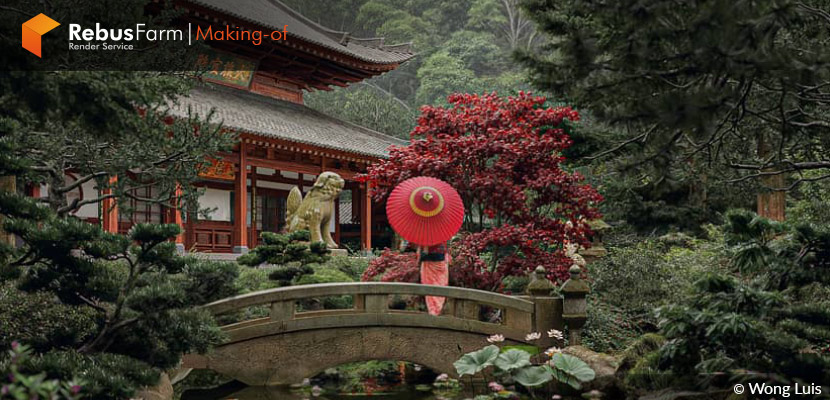
More than just technical proficiency is needed to capture the spirit of a bygone era in 3D art; sensitivity, cultural awareness, and a profound regard for narrative are all necessary. In this making-of article, Wong Luis, a Mexican architect and CGI artist, transports us to Edo-period Japan, where customs and ambiance blend to create a captivating homage to samurai culture. Luis skillfully combines historical research, careful lighting, and artistic composition to immerse us in a world of honor and tranquility, drawing inspiration from the computer game for honor and the critically renowned television series Shogun. Let's explore the development of this captivating project from idea to finished rendering!
-
D5 Render - AI vs Manual Ultimate Battle For Rendering
TUEAMUTCE_DECEMBER+0000RDECEMBER_SHORTAMUTC_0C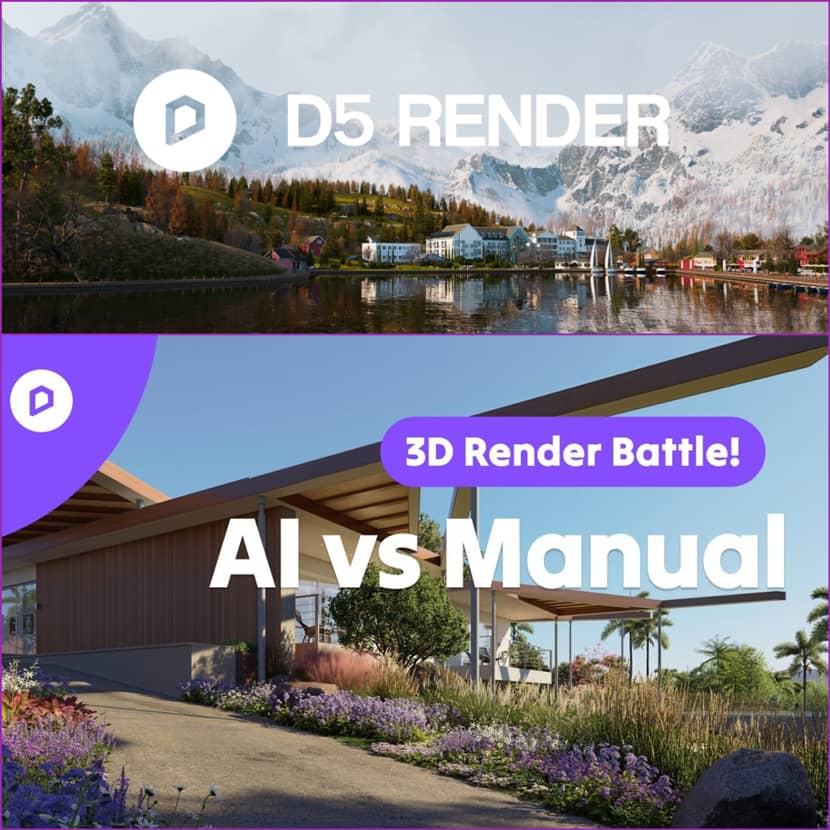
Artificial intelligence is no longer a distant experiment but it is already revolutionizing how artists assemble materials, shape lighting, scatter vegetation, and refine final images. In this article, we take a deeper look at D5 Render’s intriguing provocative demonstration: a direct, time-measured clash between an old-school manual approach and an AI-powered pipeline!
-
Where Is The Art Of 3D Visualization Heading In 2026?
THUAMUTCE_NOVEMBER+0000RNOVEMBER_SHORTAMUTC_0C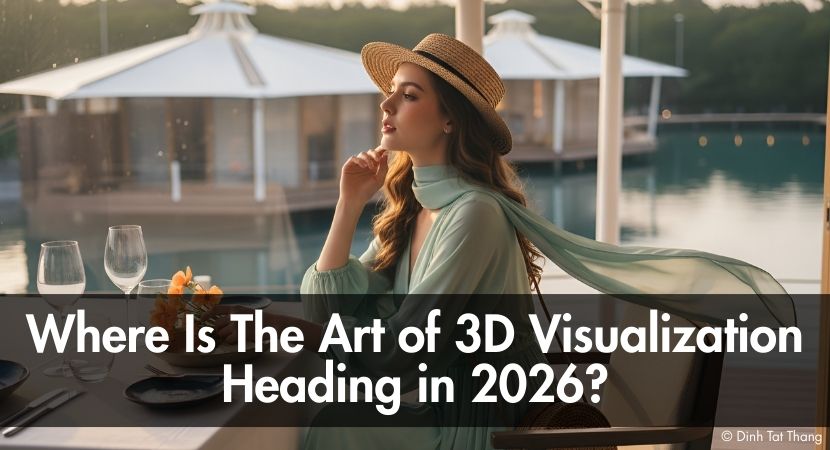
The year 2026 is coming and the 3D visualization industry is seeing a wave of uncertainty as a result. An ever-evolving network of artificial intelligence technologies that can generate, refine, and even reimagine our ideas is now standing in front of what was previously a craft of patience, accuracy, and storytelling. Join us as we uncover, through the words of the community itself, how our art may transform in the years ahead!
-
Nuno Silva - The 7-Step Formula to Transform Your Architectural Renders
TUEAMUTCE_NOVEMBER+0000RNOVEMBER_SHORTAMUTC_0C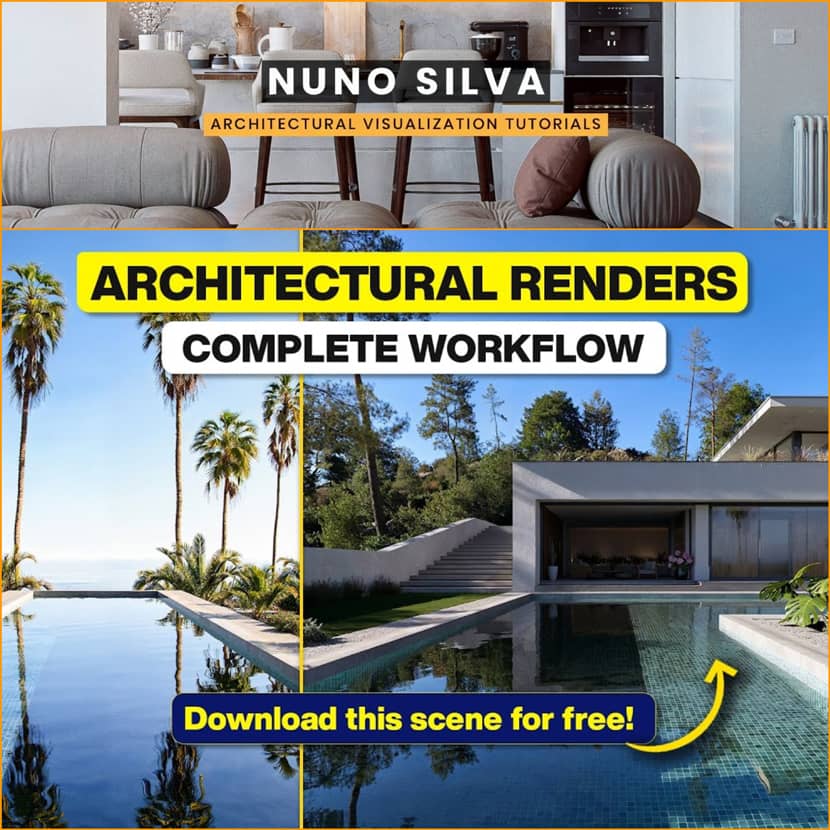
Creating high-end architectural renders is not just about adding assets and clicking “render”—it’s about following a clear, efficient, and repeatable workflow. In his most recent tutorial, 3D artist and instructor Nuno Silva fully changes Lumion's iconic Tropical House sample scene into a cozy, sun-drenched Mediterranean paradise. In this article, we break down his professional 7-step workflow and highlight the essential techniques every artist can adopt to level up their architectural visualization work!
-
RebusArt featuring Shahin Alizadeh
THUAMUTCE_NOVEMBER+0000RNOVEMBER_SHORTAMUTC_0C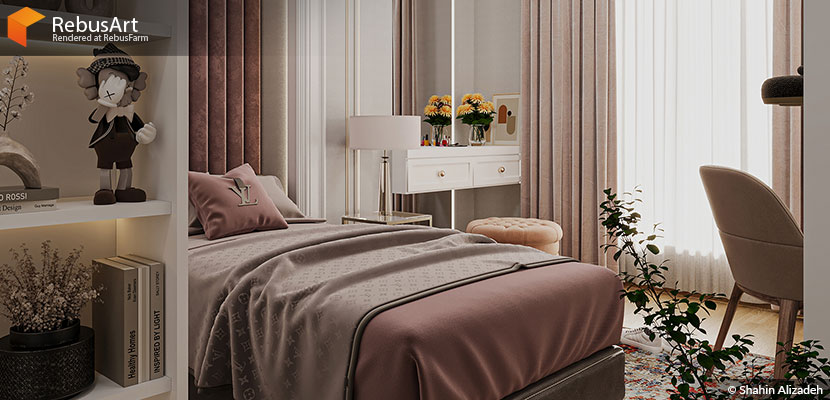
Welcome to this RebusArt Feature, spotlighting the talented Shahin Alizadeh, a 3D artist and architectural visualizer with nearly a decade of professional experience. Known for his meticulous attention to detail and his mastery of tools like 3ds Max and Corona Renderer, Shahin brings architecture to life through light, composition, and atmosphere. His dedication to perfection and strategic workflow transforms every project into a refined visual story. Join us as we explore his creative philosophy, technical process, and the inspiration behind his project "Interior Bedroom".
-
Interview - Tristan From HumanAlloy On The Master Collection
TUEAMUTCE_NOVEMBER+0000RNOVEMBER_SHORTAMUTC_0C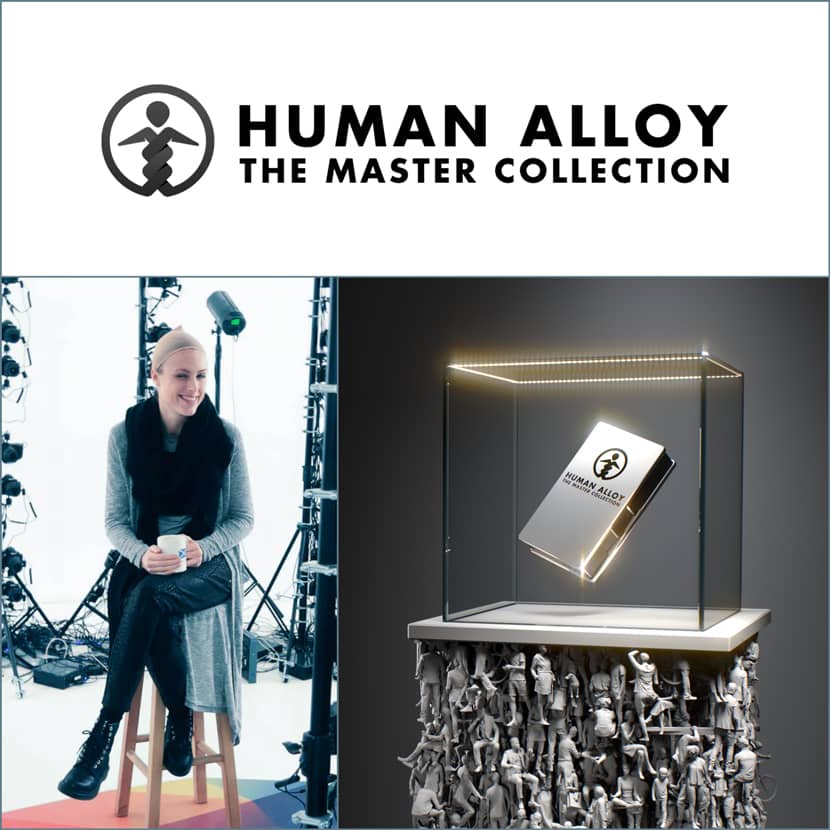
HumanAlloy founder Tristan Bethe returns with a remarkable comeback — The Master Collection. This exclusive release includes more than 4,700 lifelike 3D people, the result of over a decade of scanning, refining, and dedication to realism. In this exclusive interview, Tristan shares the story behind his long-awaited project, his thoughts on AI’s growing role in Archviz, and what it means to finally complete something he started years ago!
-
Pulze - Project Dream Workflow - Construction Timelapse
TUEAMUTCE_NOVEMBER+0000RNOVEMBER_SHORTAMUTC_0C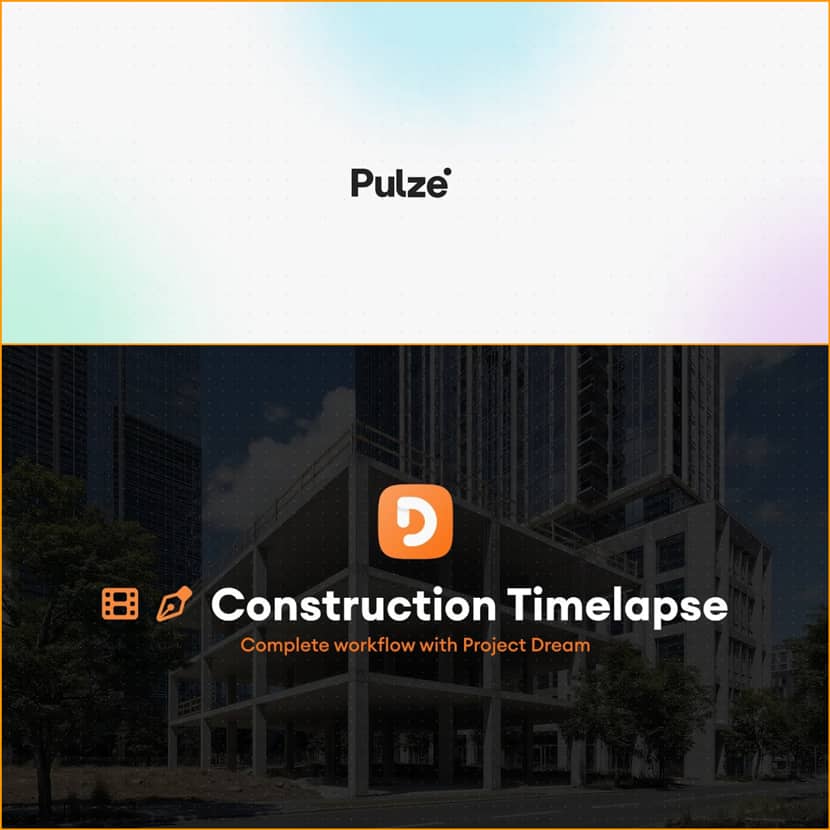
Have you ever wanted to create a complete construction timelapse from a single real estate rendering? Pulze demonstrates in this intriguing overview how their new AI-powered Project Dream tool can turn a still image into a realistic timelapse, from a blank storyline to completed building. Watch the process unfold in their video presentation!
-
The Making of "Frameless" by Gamal Mohamed
WEDAMUTCE_NOVEMBER+0000RNOVEMBER_SHORTAMUTC_0C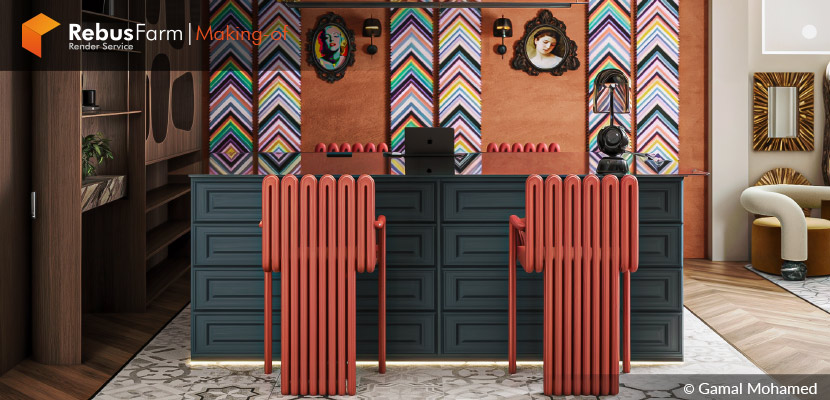
Blending cultural heritage with modern design sensibilities, CGI artist Gamal Mohamed invites us into the creative journey behind Frameless, an 80m² art gallery in the heart of Zamalek, Cairo. Conceived as both a showcase and a social hub, the project highlights how thoughtful visualization can capture not only architectural function but also atmosphere and narrative. Through precise modeling, texturing, and a good approach to composition, Gamal transforms a simple gallery layout into a vibrant space of dialogue and creativity. In this making-of feature, he takes us step by step through the process of bringing Frameless to life!
-
RebusArt featuring 3D Studio Representa
THUAMUTCE_OCTOBER+0000ROCTOBER_SHORTAMUTC_0C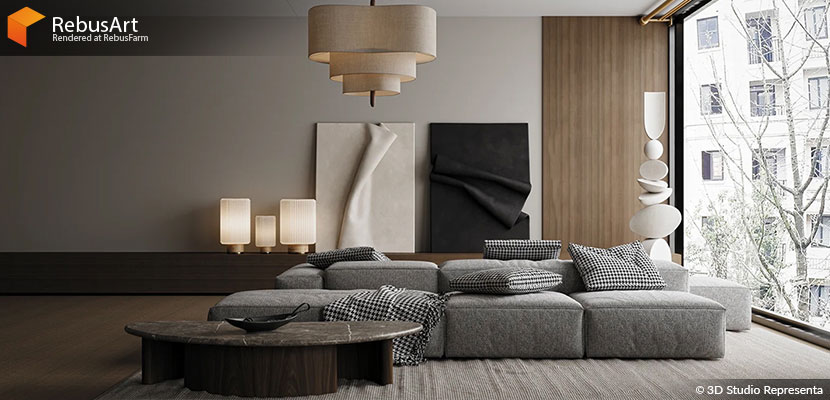
Welcome to our most recent RebusArt Feature, which features the gifted Fernando Muhongo, the founder of 3D Studio Representa and a 3D artist from Angola. Fernando, who has worked in architectural visualization for more than eight years, creates images that are emotionally authentic and feel dramatic by combining light, texture, and arrangement. Come along as we examine his artistic approach, creative journey, and the sources of inspiration for his moving piece, "Living Room".
-
Nuno Silva - 5 Ways To Use Nano Banana With Lovart For Architecture
TUEAMUTCE_OCTOBER+0000ROCTOBER_SHORTAMUTC_0C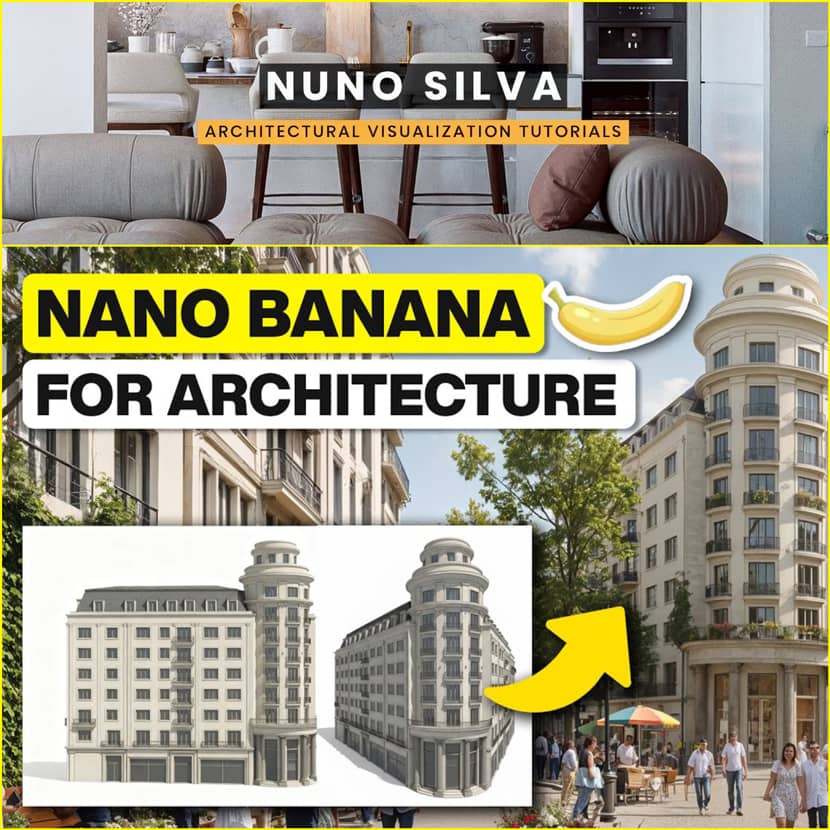
Nuno Silva takes us back to the forefront of innovation in the rapidly changing field of AI-assisted architecture design. He explores how architects and 3D artists can include Nano Banana into Lovart in his most recent tutorial. In ways that were unthinkable only a few months ago, artificial intelligence is being used to conceptualize, reinterpret, and even model architectural conceptions. Let’s explore five powerful techniques Nuno demonstrates that are set to transform your creative workflow!
-
The Making of "Blossom" by Anna Fedyukina
THUAMUTCE_OCTOBER+0000ROCTOBER_SHORTAMUTC_0C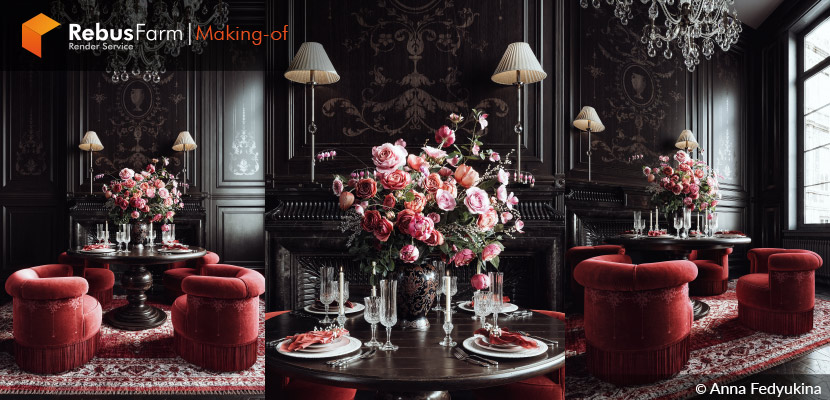
Transforming a quiet corner of a classic interior into a poetic visual experience requires not only technical precision but a deep appreciation for mood, styling, and artistic expression. In this making-of feature, 3D artist Anna Fedyukina invites us behind the scenes of “Blossom”, a personal project inspired by winter calm and the first signs of spring. Blending rich textures, delicate lighting, and floral details, Anna walks us through her creative journey, from early references and modeling decisions to final post-production enhancements using both traditional tools and AI-based techniques. Let’s dive into the warm, elegant world she crafted with care and artistic sensibility!
-
The Making of "House In The Forest" by Jaroslaw Piszczek
WEDAMUTCE_SEPTEMBER+0000RSEPTEMBER_SHORTAMUTC_0C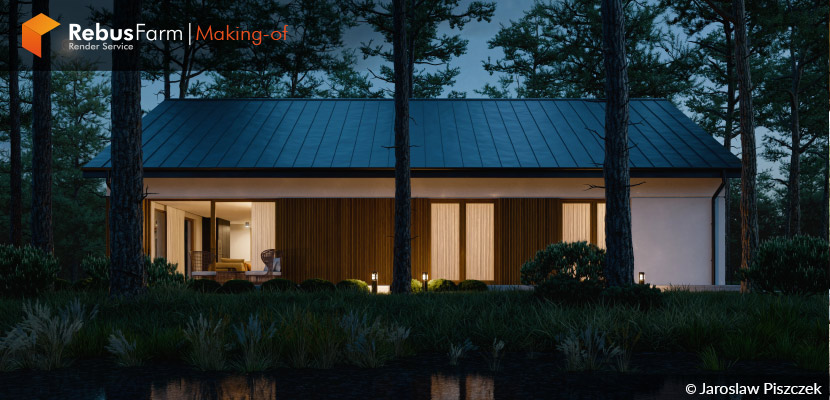
Blending natural tranquility with digital artistry, this making-of feature takes us deep into the forest for a beautifully crafted visualization by Polish CGI artist Jarosław Piszczek. In his personal project, Jarosław brings to life a serene lakeside home nestled in the woods and balancing technical precision with an appreciation for atmospheric storytelling. He built the scene entirely from scratch, paying close attention to modeling, greenery, lighting, and subtle post-production techniques. Join us as we explore how this peaceful forest retreat came together from concept to final render!
