 |
 |
 |
| RebusFarm News | 3D Community News | 3D Film News |
tips
-
The Making of "Majara Hotel" by Alexandre Castro
THUAMUTCE_FEBRUARY+0000RFEBRUARY_SHORTAMUTC_0C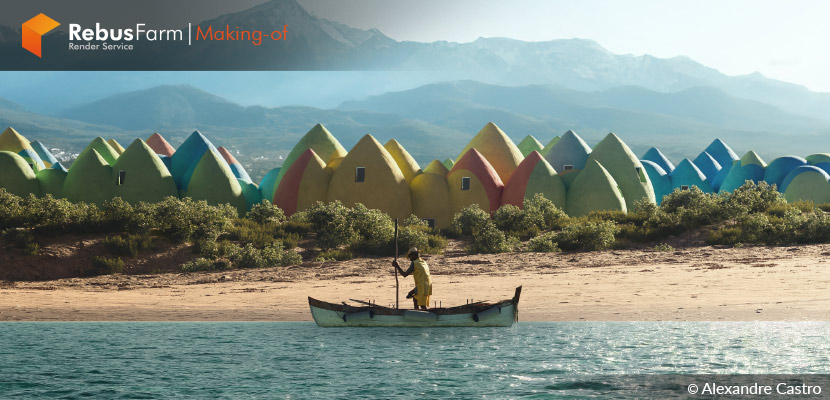
Breathing life into imaginative worlds requires more than technical know-how, it demands curiosity, experimentation, and a deep connection to storytelling. In this making-of feature, 3D artist Alexandre Castro takes us behind the scenes of his atmospheric "Majara Hotel" project, inspired by ZAV Architects' Majara Residence in Hormuz, Iran. Through a blend of procedural modeling, thoughtful material work, AI-assisted techniques, and a cinematographic sense of mood, Alexandre transforms a remote desert landscape into vivid, poetic imagery. Let's take a closer look at how this striking visual journey came to life from the ground up.
-
The Best Render Farm in 2026
MONPMUTCE_FEBRUARY+0000RFEBRUARY_SHORTPMUTC_0C
Choosing the right render farm has a huge impact on how smoothly your 3D project gets finished, especially when deadlines are tight and scenes are complex. Speed alone is not enough to take into account. Reliability, software support, workflow integration, and predictable results are also relevant.
This article considers all these factors when comparing five well-known render farms to choose the best one in 2026.
-
The Making of "Ain't No Sunshine" by Wonghui Yang
THUAMUTCE_JANUARY+0000RJANUARY_SHORTAMUTC_0C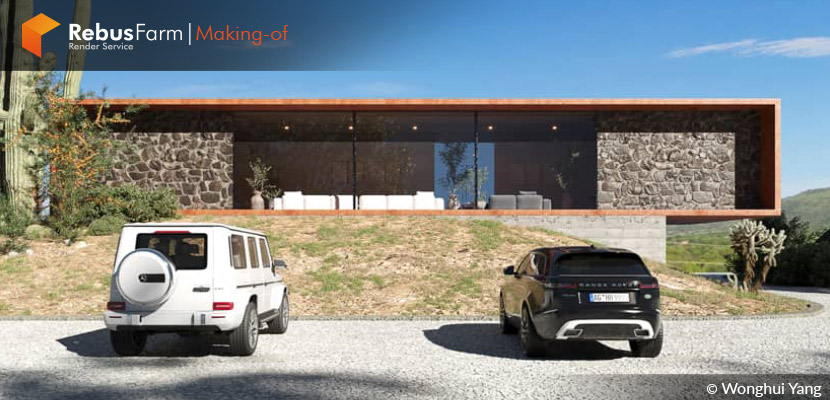
It takes not just technical proficiency but also emotional nuance and storytelling expertise to turn intimate experiences into visual masterpieces. Nigerian 3D artist Mcwary Hues takes us inside the world of "Ain't No Sunshine" in this making-of article, a sentimental endeavor influenced by his father's artistic history and early recollections. Mcwary creates a poetic vision that honors connection, reminiscence, and the beauty of light itself through his studio Wonghui3DArtViz, which combines digital artistry, architecture, and photography. Let's examine how careful lighting, composition, and modeling brought this heartwarming tale to life!
-
Renderdrop - 9 Tools To Dominate As An Architect In 2026
WEDAMUTCE_JANUARY+0000RJANUARY_SHORTAMUTC_0C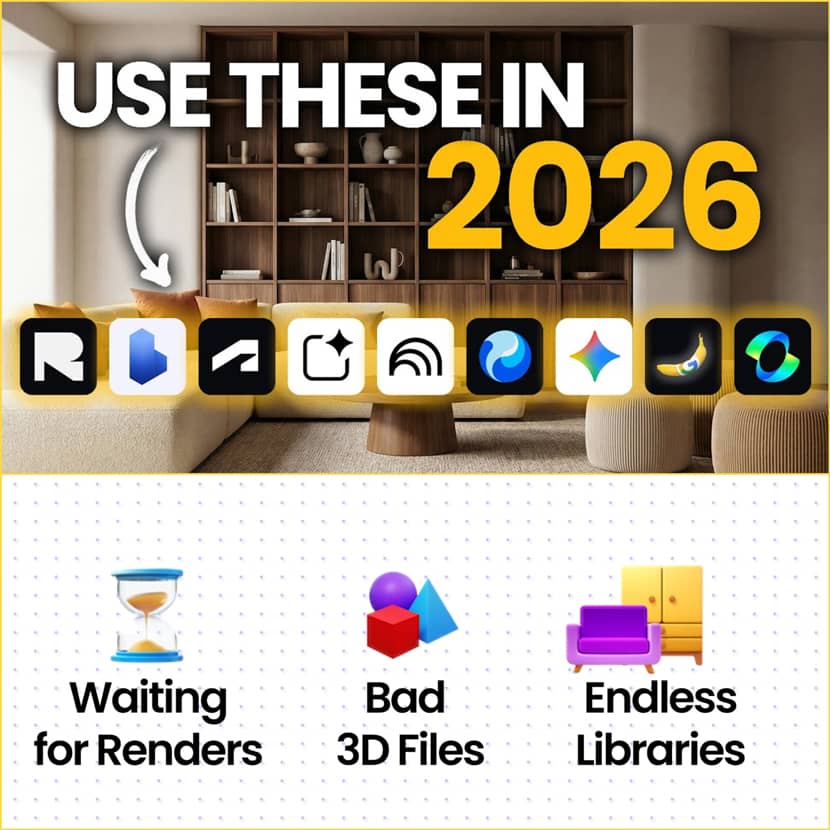
In this article, we explore Renderdrop's latest breakdown with nine essential tools that form a future-ready workflow, one that blends design intuition, real-time data, AI assistance, and cinematic presentation into a single and fluid pipeline!
-
The Making of "Bushido Code" by Wong Luis
THUAMUTCE_DECEMBER+0000RDECEMBER_SHORTAMUTC_0C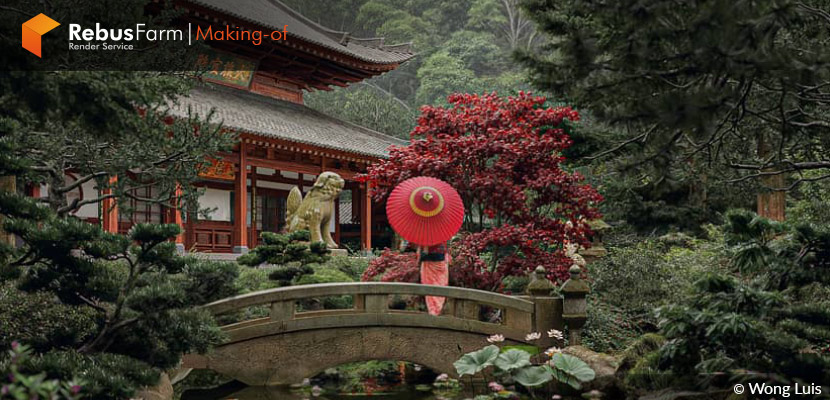
More than just technical proficiency is needed to capture the spirit of a bygone era in 3D art; sensitivity, cultural awareness, and a profound regard for narrative are all necessary. In this making-of article, Wong Luis, a Mexican architect and CGI artist, transports us to Edo-period Japan, where customs and ambiance blend to create a captivating homage to samurai culture. Luis skillfully combines historical research, careful lighting, and artistic composition to immerse us in a world of honor and tranquility, drawing inspiration from the computer game for honor and the critically renowned television series Shogun. Let's explore the development of this captivating project from idea to finished rendering!
-
The Making of "Frameless" by Gamal Mohamed
WEDAMUTCE_NOVEMBER+0000RNOVEMBER_SHORTAMUTC_0C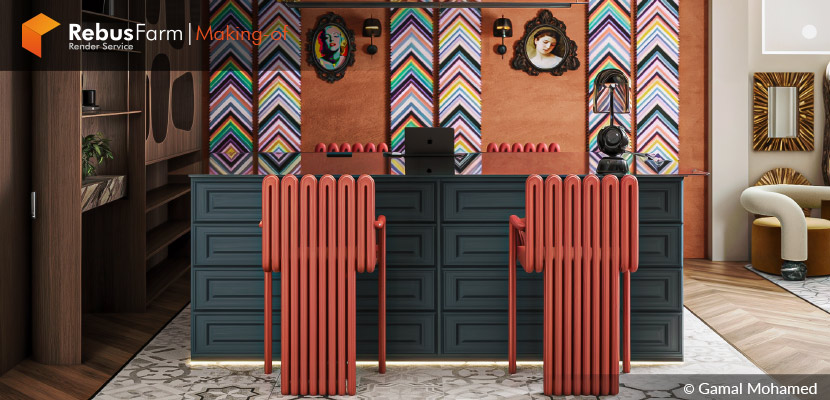
Blending cultural heritage with modern design sensibilities, CGI artist Gamal Mohamed invites us into the creative journey behind Frameless, an 80m² art gallery in the heart of Zamalek, Cairo. Conceived as both a showcase and a social hub, the project highlights how thoughtful visualization can capture not only architectural function but also atmosphere and narrative. Through precise modeling, texturing, and a good approach to composition, Gamal transforms a simple gallery layout into a vibrant space of dialogue and creativity. In this making-of feature, he takes us step by step through the process of bringing Frameless to life!
-
The Making of "Blossom" by Anna Fedyukina
THUAMUTCE_OCTOBER+0000ROCTOBER_SHORTAMUTC_0C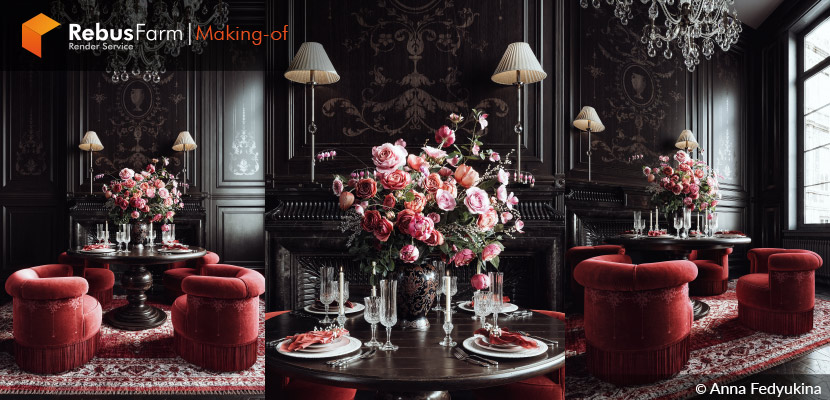
Transforming a quiet corner of a classic interior into a poetic visual experience requires not only technical precision but a deep appreciation for mood, styling, and artistic expression. In this making-of feature, 3D artist Anna Fedyukina invites us behind the scenes of “Blossom”, a personal project inspired by winter calm and the first signs of spring. Blending rich textures, delicate lighting, and floral details, Anna walks us through her creative journey, from early references and modeling decisions to final post-production enhancements using both traditional tools and AI-based techniques. Let’s dive into the warm, elegant world she crafted with care and artistic sensibility!
-
The Making of "House In The Forest" by Jaroslaw Piszczek
WEDAMUTCE_SEPTEMBER+0000RSEPTEMBER_SHORTAMUTC_0C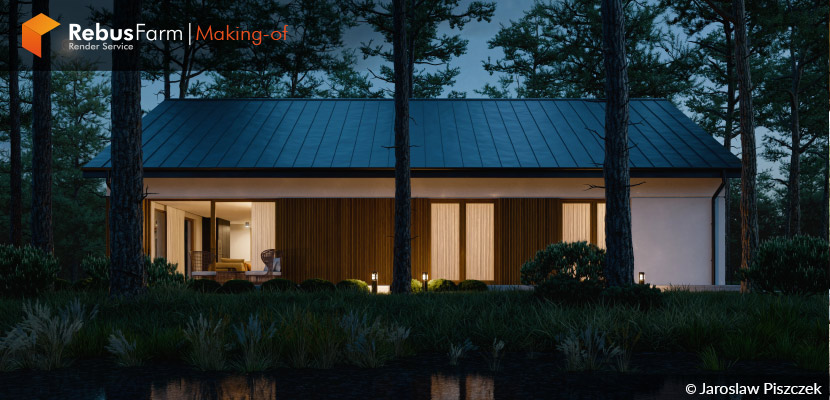
Blending natural tranquility with digital artistry, this making-of feature takes us deep into the forest for a beautifully crafted visualization by Polish CGI artist Jarosław Piszczek. In his personal project, Jarosław brings to life a serene lakeside home nestled in the woods and balancing technical precision with an appreciation for atmospheric storytelling. He built the scene entirely from scratch, paying close attention to modeling, greenery, lighting, and subtle post-production techniques. Join us as we explore how this peaceful forest retreat came together from concept to final render!
-
The Making of "Within The Equilibrium" by Ewelina Lekka
TUEAMUTCE_AUGUST+0000RAUGUST_SHORTAMUTC_0C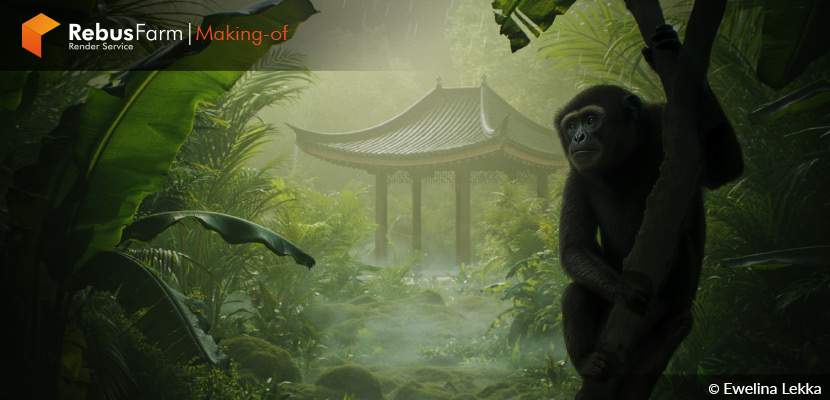
Blending ancient tradition with modern technology, this making-of feature takes us deep into the meditative world of "Within the Equilibrium" personal project by architect and CGI artist Ewelina Lekka. Inspired by the timeless serenity of traditional Chinese temples, Ewelina crafts a tranquil 3D environment where nature, architecture, and atmosphere exist in perfect balance. From AI-assisted character creation to cinematic fog techniques and cultural symbolism, every element contributes to a peaceful, reflective mood. Join us as we explore the creative journey behind this captivating digital sanctuary!
-
The Making of "Bainbridge" by Za Zall
TUEAMUTCE_AUGUST+0000RAUGUST_SHORTAMUTC_0C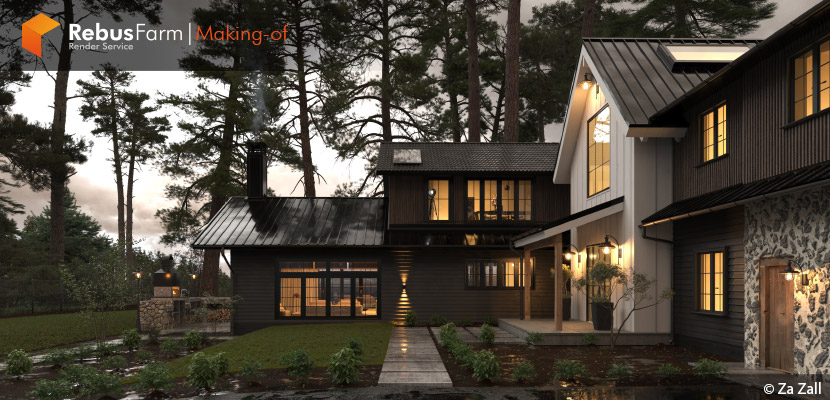
Crafting emotionally evocative environments takes more than just technical skill. It requires an eye for mood, detail, and storytelling. In this making-of feature, 3D artist Za Zall walks us through his reimagining of a garden villa on a rainy evening. Starting from a base model by Render Camp, he transformed the scene using Corona Renderer, capturing the glistening aftermath of a storm with wet asphalt, damp vegetation, and a soft sunset glow. Join us as we explore how Za balanced light, texture, and atmosphere to bring this photorealistic vision to life!
-
How to Use Mixamo with Blender: Full Beginner Guide
WEDAMUTCE_JULY+0000RJULY_SHORTAMUTC_0C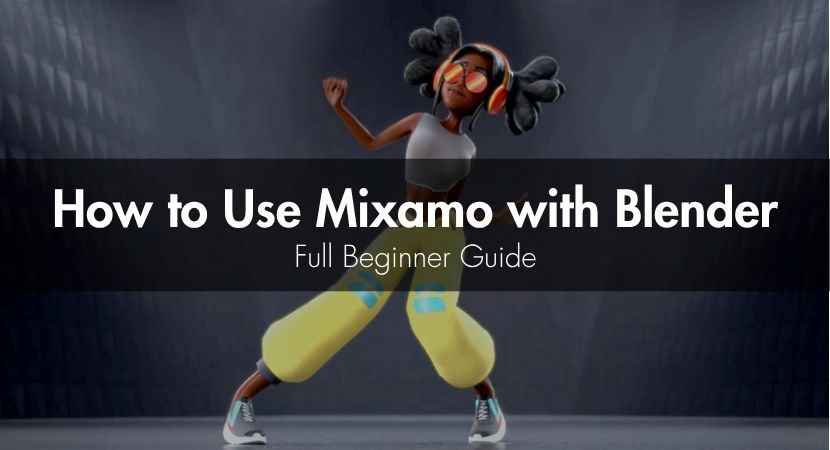
If you’ve ever struggled to animate 3D characters from scratch, Adobe Mixamo is your new best friend. With its free library of rigged characters and motion-capture animations, Mixamo lets you generate production-ready animations in just minutes. When paired with Blender—an open-source 3D powerhouse—you unlock an efficient workflow for animation, game development, and cinematic projects!
-
Make 3D Models from Photos: Easy Guide for Beginners
WEDAMUTCE_JULY+0000RJULY_SHORTAMUTC_0C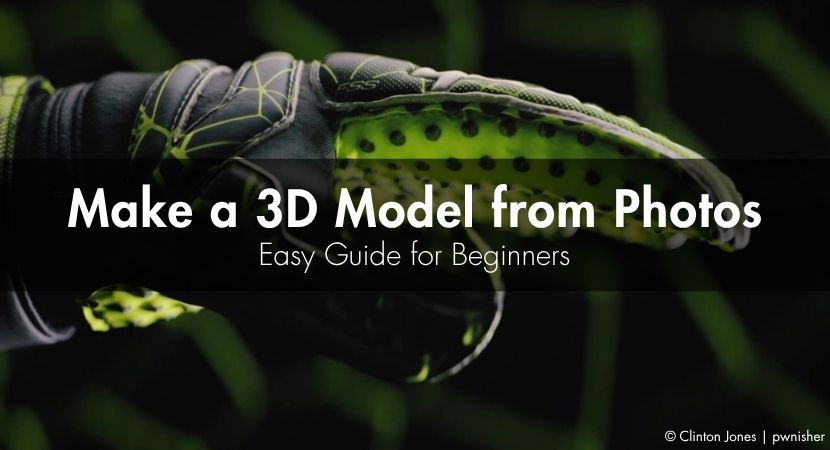
Have you ever looked at an object and thought, "I wish I could turn that into a 3D model"? With today's technology, it's more achievable than ever. Thanks to accessible software and improved smartphone cameras, anyone can start generating photorealistic 3D assets using just a handful of pictures!
-
The Making of "Golden Arches" by Santiago Vilaseca
THUAMUTCE_JULY+0000RJULY_SHORTAMUTC_0C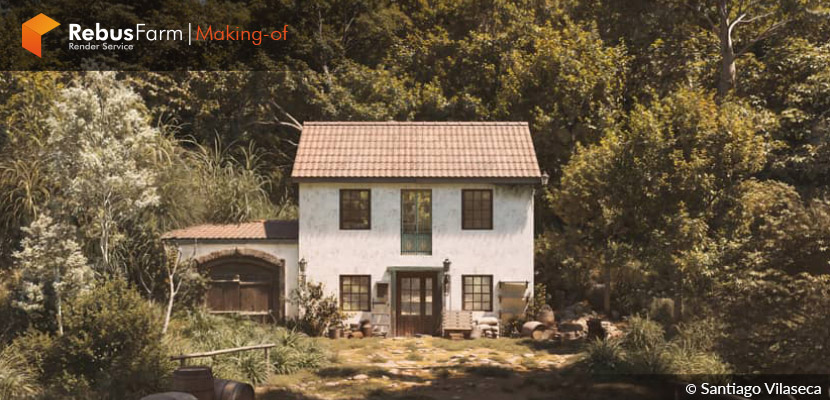
Breathing life into a forgotten structure takes more than technical mastery, it calls for emotional connection, artistic vision, and a sensitivity to nature's quiet poetry. In this making-of feature, Santiago Vilaseca, co-founder of KRAKEN Studio, takes us deep into the heart of "Golden Arches", a personal project born from the story of an abandoned house transformed into a soulful retreat. Drawing inspiration from the raw beauty of untouched landscapes, Santiago blends simplicity, storytelling, and skilled craftsmanship to reimagine a cabin that feels both nostalgic and alive. Join us as we follow his creative journey from concept to final render!
-
RenderRam - Make Your Render Times 5-15x Faster
TUEAMUTCE_JUNE+0000RJUNE_SHORTAMUTC_0C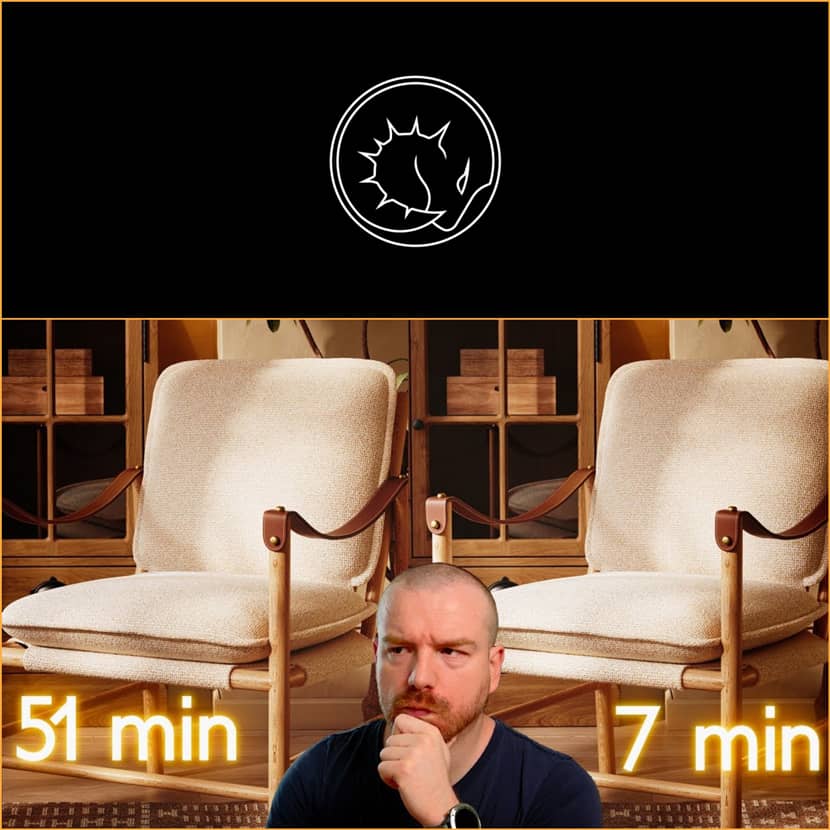
Imagine slicing your render times from an hour to just seven minutes without compromising on quality. RenderRam's Vjeko Kiraly has just shared a breakthrough workflow that might completely transform the way you render in Corona and V-Ray. In his latest tutorial, he unveils a smart combination of denoising, resolution trickery, and post-production that slashes render durations by up to 15 times while actually enhancing image quality!
-
The Making of "Cabin" by Diego Drews
WEDAMUTCE_JUNE+0000RJUNE_SHORTAMUTC_0C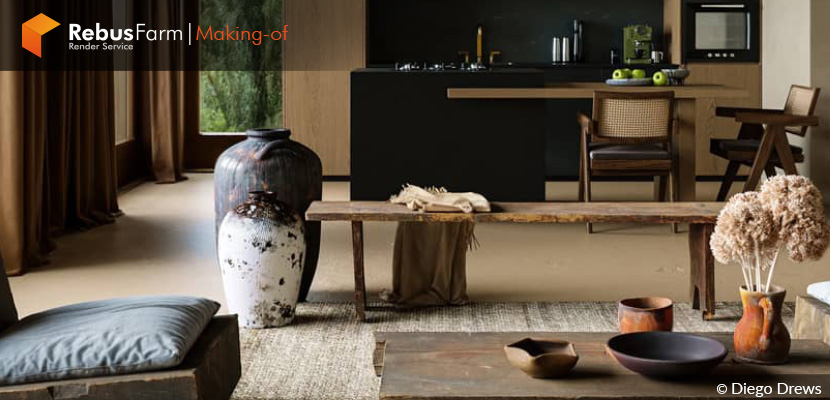
Transforming simple architectural spaces into emotionally resonant visual experiences requires more than technical mastery—it demands an artistic sensibility and a passion for storytelling. In this making-of feature, veteran 3D artist Diego Drews takes us behind the scenes of "Cabin", a personal study project designed to refine his skills in composition, texturing, and lighting. The result is a beautifully lit, cozy interior that radiates warmth and serenity. Join us as we explore Diego's creative workflow and uncover the techniques that brought this atmospheric scene to life!
-
Ray Renders - Download 3D Models Directly from Any Product Website — No Modeling Needed
TUEAMUTCE_JUNE+0000RJUNE_SHORTAMUTC_0C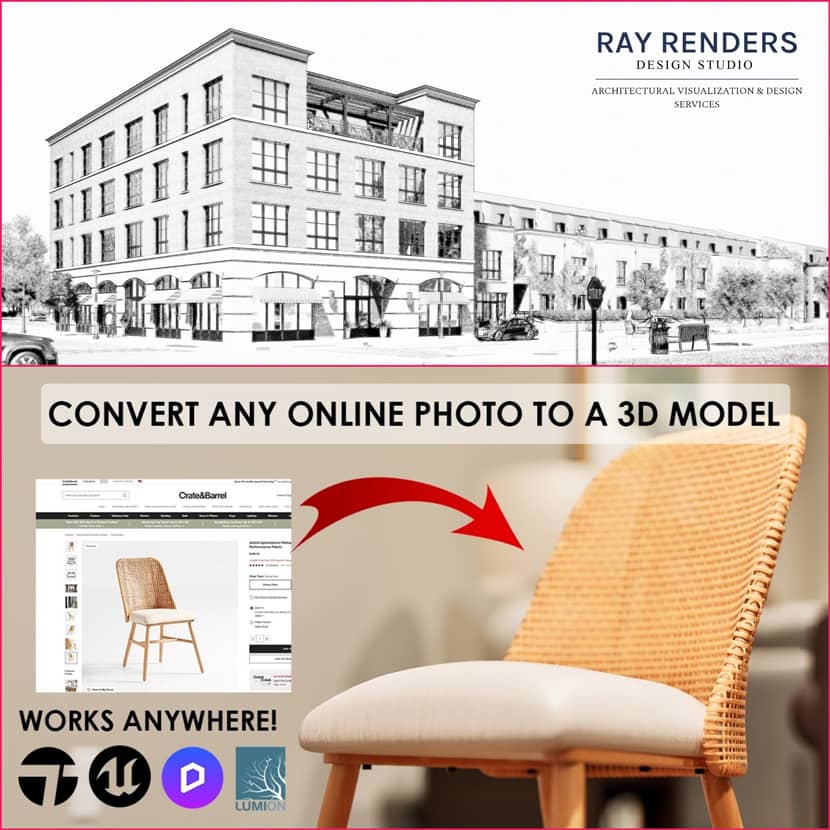
One of the biggest time-consuming tasks is manually modeling custom furniture to match your client’s requests. But what if you could skip the modeling altogether and download 3D models directly from retail websites?
-
The Making of "Villa Licht 11" by Paria Sadeghi
WEDAMUTCE_MAY+0000RMAY_SHORTAMUTC_0C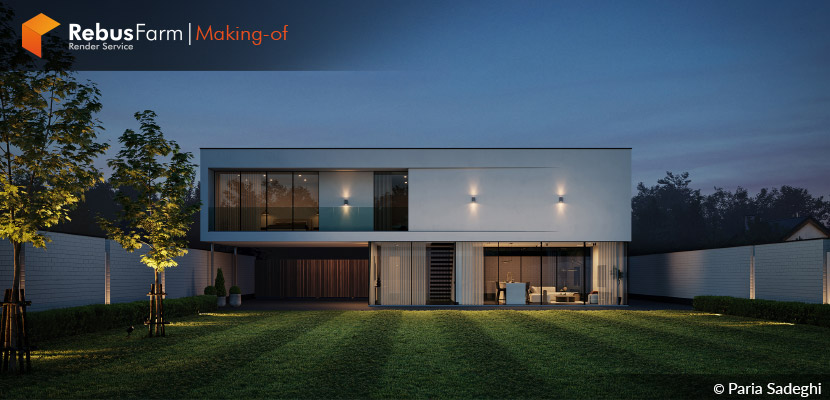
Transforming light, material, and spatial balance into vivid storytelling is the hallmark of exceptional architectural visualization. In this making-of feature, seasoned visualization artist Paria Sadeghi of S2ArchViz invites us behind the scenes of Villa Licht 11, a refined residential project where design clarity meets atmospheric nuance. From thoughtful references and modeling precision to layered lighting moods and advanced vegetation techniques, Paria shares her artistic journey and technical approach in building a project that exudes tranquility, realism, and visual harmony!
-
The Making of "Houses By The Ravine" by Lukasz Red Jam
THUAMUTCE_APRIL+0000RAPRIL_SHORTAMUTC_0C
Transforming simple architectural forms into captivating visual stories takes more than just technical skill—it requires a keen eye for detail, a deep understanding of materials, and a passion for creative expression. In this making-of feature, experienced CGI artist Lukasz "Redjam" Majder invites us into the world of "Houses by the Ravine", a minimalist residential project nestled on the wooded outskirts of Katowice, Poland. Through his studio vizhouse, Lukasz combines thoughtful design, precise modeling, and a mastery of lighting and materials to breathe life. Let’s take a closer look at how this beautiful visuals came together from start to finish!
-
Top 5 Render Farms in 2025
TUEAMUTCE_MARCH+0000RMARCH_SHORTAMUTC_0C
Are you looking to boost efficiency and cut down rendering times by utilizing a render farm but it all seems confusing when you do your research?
In this article, we present a comprehensive ranking of render farms, complete with detailed features and pricing. Armed with this information, you can confidently select the ideal render farm for your needs.
-
The Making of "Jardins De La Gradelle Apartments" by Maxim Boaghe
FRIAMUTCE_MARCH+0000RMARCH_SHORTAMUTC_0C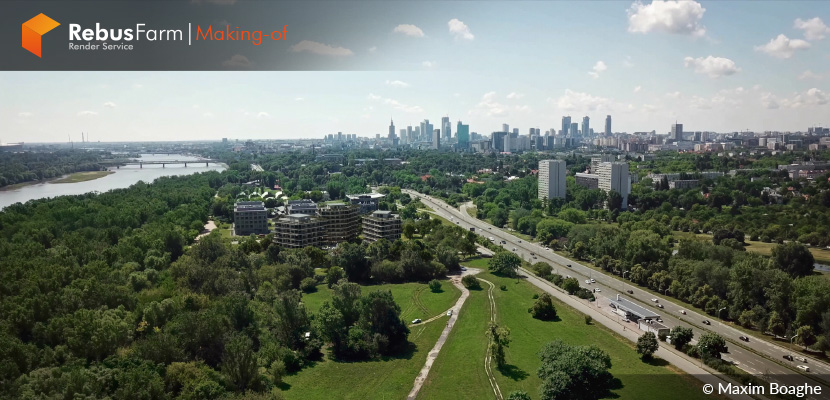
Bringing architecture to life through animation is a process that requires meticulous planning, creativity, and technical expertise. In this making-of article, CGI artist and studio founder Maxim Boaghe takes us behind the scenes of Jardins de la Gradelle Apartments, a stunning architectural animation that beautifully blends urban living with nature. Maxim and his team at Axyom.xyz crafted a compelling visual journey through this modern residential complex. Let’s dive into the process and explore the techniques that made this animation possible!
