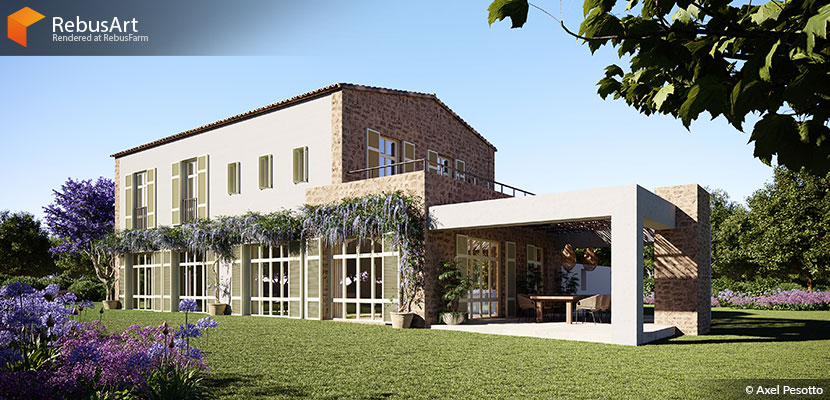
We are proud to introduce Axel Pesotto, the latest addition to the Rebus render farm family and our third featured artist of the year 2024! He is a young 3D artist with an architectural background and a thirst for continuous learning and improving his skills. His project, the 'Can Lenz', combines a modern villa design surrounded by a big garden with various vegetation.
In our interview, Axel tells his journey with 3D art, and shares interesting details about the creation of 'CanLenz'.
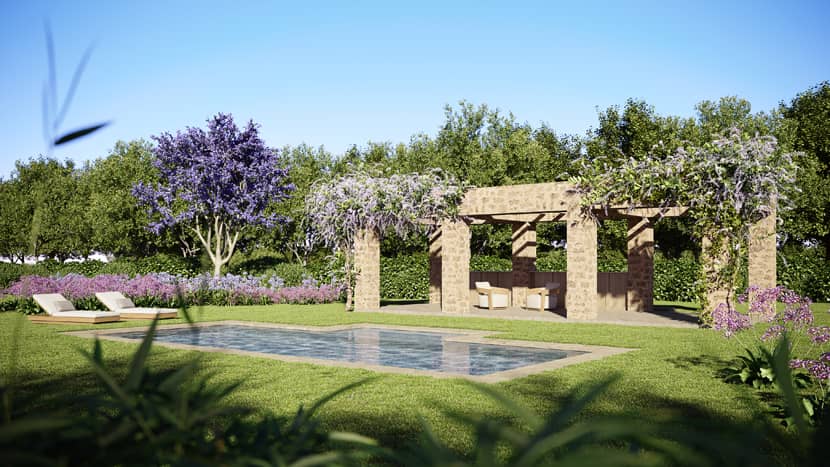 ‘Can Lenz' - architectural visualization of a backyard with a swimming pool and a lounge area designed for relaxation.
‘Can Lenz' - architectural visualization of a backyard with a swimming pool and a lounge area designed for relaxation.
Hi Axel! First, we would like to thank you for joining our Rebus Family! To start things off, please introduce yourself to our community.
Greetings everyone! I'm Axel Pesotto, a 30-year-old 3D artist from Argentina who resides in Madrid, Spain. My journey in the world of 3D began while studying Architecture in Argentina, where I discovered my passion for this discipline. Since then, I've fully immersed myself in this fascinating universe, continuously exploring and honing my skills over the past ten years. As my results improved, my desire to learn more and more only grew stronger.
Would you like to give us more information about your project, 'Can Lenz'?
The design of 'Can Lenz' was one of our early studio projects and proved quite a challenge!
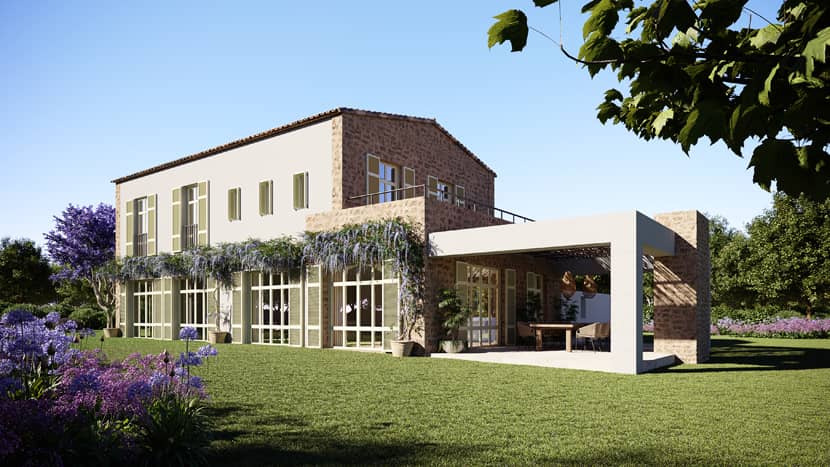 ‘Can Lenz' - architectural visualization of a modern design house with a big garden and various plants and trees.
‘Can Lenz' - architectural visualization of a modern design house with a big garden and various plants and trees.
Did you encounter any difficulties in this Archviz project, and how did you overcome them?
We primarily faced the difficulty of the time difference, as we were based in Argentina while the project was being developed in Spain. Nonetheless, we are delighted with the outcome.
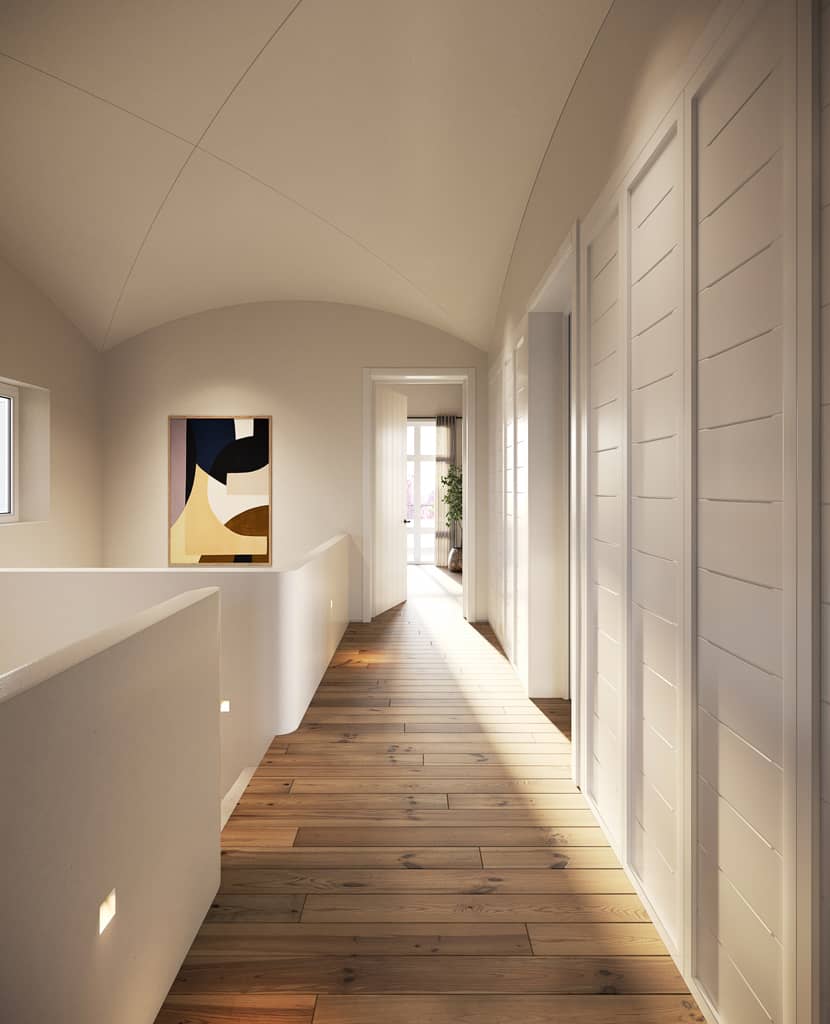 ‘Can Lenz' - A long and well-lit hallway with wooden floor and bright white walls.
‘Can Lenz' - A long and well-lit hallway with wooden floor and bright white walls.
Which 3D software did you use to complete it, and is this your usual workflow?
For the project execution, we employed a combination of specialized tools. Every picture was produced using Autodesk 3ds Max and Corona Renderer. Additional props were created with cloth simulations in Marvelous Designer. Finishing touches and color adjustments were made using Adobe Photoshop.
Can you elaborate on how you used material selection and lighting design to connect the residence and the natural environment?
It is an imposing mansion located in the Balearic Islands. The commission focused on three key aspects: integration with nature, material selection, and optimization of interior lighting. Our task was to harmonize these elements to highlight the quality of materials used in the project, while also seeking to balance the exterior environment and the light penetrating the interior spaces.
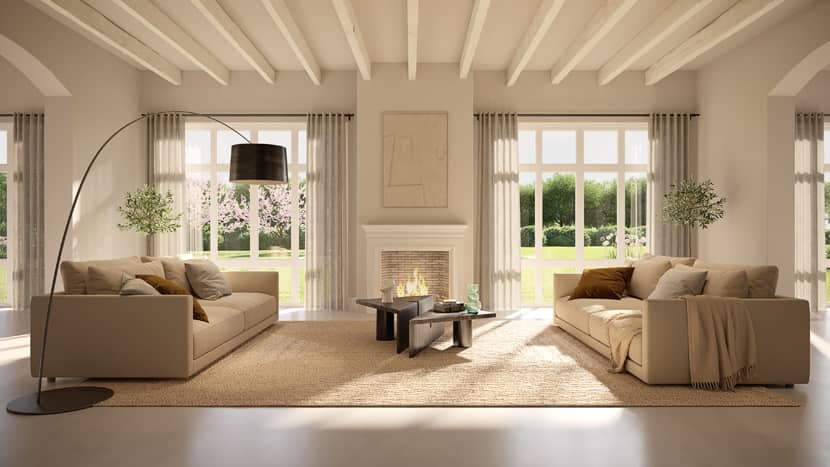 ‘Can Lenz' - living room that gives the impression of simplicity and elegance.
‘Can Lenz' - living room that gives the impression of simplicity and elegance.
Let's talk about color. How do you decide on the color palette you must use for a pleasant result?
Choosing a color palette for a pleasant result depends on a few factors.
Following our client's directions, we had to create an airy feel, achieved with a neutral color palette. This creates a sense of calmness and relaxation. If you want your dining room to feel more energetic, you could introduce pops of color with some accent pieces here and there.
Lighter colors make a room feel more spacious, which is a good thing to consider if your dining room is small and close to the kitchen area. When the dining room doesn't get a lot of natural light, you might want to choose lighter colors to help brighten the space. The colors you choose for your walls should complement the colors of your furniture and other decor items.
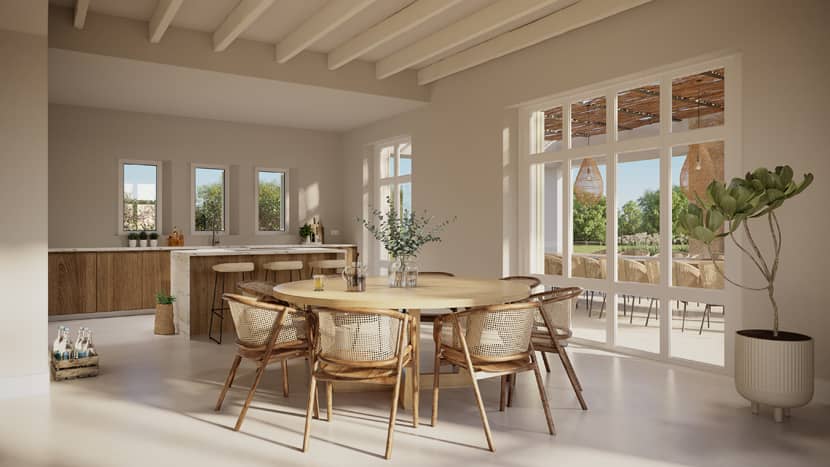 ‘Can Lenz'. In the center of the room, an industrial gray floor holds a dining room with a round table and many wicker chairs.
‘Can Lenz'. In the center of the room, an industrial gray floor holds a dining room with a round table and many wicker chairs.
What is the advantage of positioning the desk near the window in this bedroom visualization?
There are two main advantages. Desks are often used for working, reading, or facial beautification, you know... and natural light is much better for these tasks than artificial light. Positioning the desk near the window means that the person using the desk will benefit from natural light throughout the day.
Additionally, having a window near the desk can provide the user with a view of the outdoors, which can be a welcome distraction during breaks from work. Studies have shown that looking at nature can help to reduce stress and improve cognitive function.
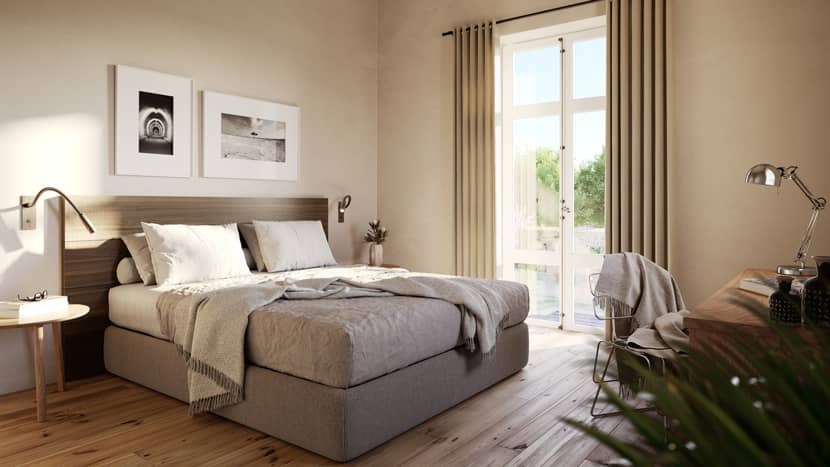 ‘Can Lenz'. A platform bed centered on the wall close to the window and a simple desk with clean lines that serve functionality.
‘Can Lenz'. A platform bed centered on the wall close to the window and a simple desk with clean lines that serve functionality.
In this last image, we see a beautiful small terrace covered by a wooden pergola. What purpose does its design serve?
The slats and bamboo canes in the pergola roof likely serve two main purposes: sun control and ventilation. They allow some sunlight to penetrate the space while also providing shade, which can be helpful if you want to use the terrace in the daytime but avoid direct sunlight. Also, the bamboo canes allow air to circulate through the pergola, which can help keep the space cool and comfortable on hot days.
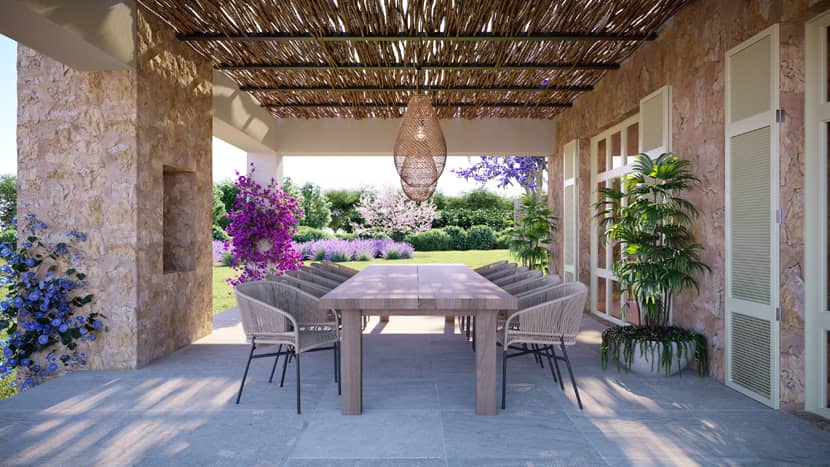 ‘Can Lenz' - the beautiful outdoor terrace with a long table, framed by colorful flowers.
‘Can Lenz' - the beautiful outdoor terrace with a long table, framed by colorful flowers.
Axel, thank you for explaining this beautiful project and sincerely showcasing your work. We wish you all the best in the future!

Test the Rebus Render Farm for Free
