Monday, July 19th, 2021 by Julian Karsunky
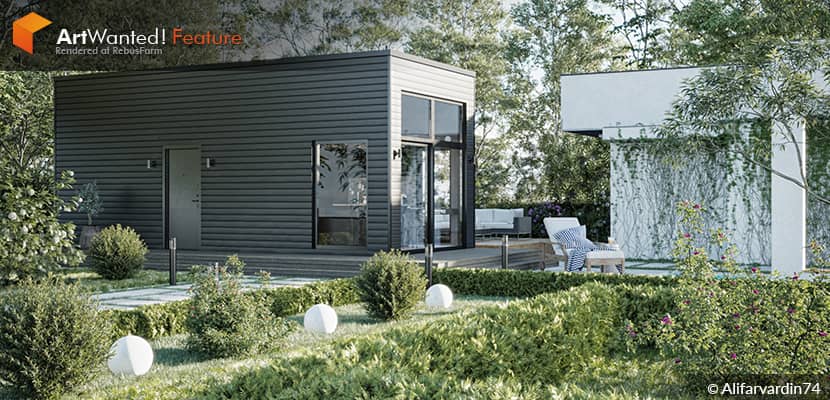
While snow is not an unusual sight in parts of Iran, it still might come as surprise that Ali Farvardin, our ArtWanted! feature in July 2021, is jokingly called 'snowman' by his friends. But the young architect and 3D artist has a deep appreciation for all nature, and it features prominently in his work. Free from geographical limitations, Ali enjoys exploring European landscapes, right down to the nuances of Swedish housing designs.
In our interview, Ali discusses the joys of working remotely, environmentally conscious architecture, and gives advice for self-improvement.
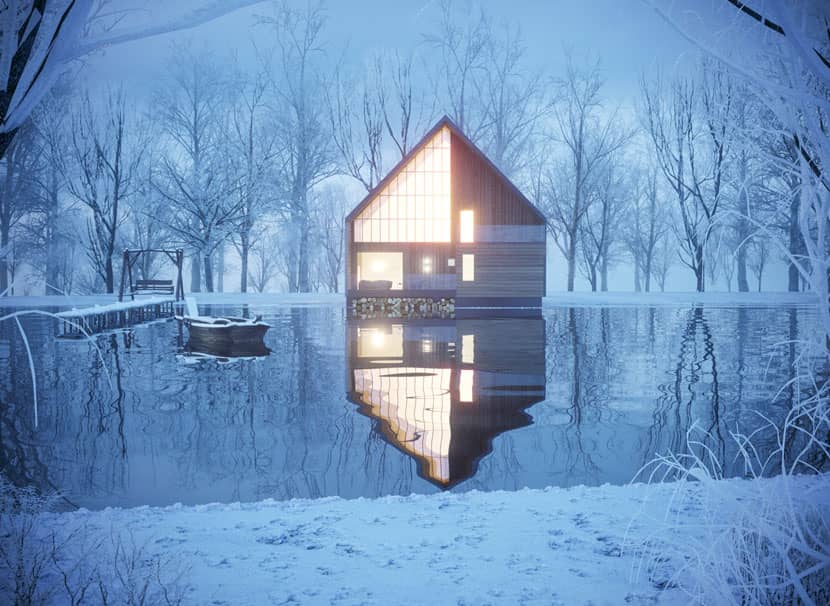 Ali Farvardin, ‘Villa in the Snow Forest’
Ali Farvardin, ‘Villa in the Snow Forest’
Hi Ali, thanks for joining us! To start things off, please introduce yourself to our readers.
Hi, it is a pleasure, thanks for having me! My name is Ali Farvardin, I am 25 years old and I am writing from Iran. I have a master’s in architecture and have been working as a freelance 3D artist for three years now.
If you are interested in my business, please check out my portfolio!
Do you recall when and how you first consciously encountered CGI?
The first time I truly took notice of CGI was back in university, when some of my friends, who were a bit older than me, were discussing rendering over dinner. While I took some interest in it at the time, I soon would have my own go at it, as visualization and rendering were mandatory parts of my curriculum.
When and why did you then decide to pursuit a professional career as a 3D artist?
In 2017, during the last days of my architectural studies, renderings already were my main source of income. I thought I was pretty professional back then, but I have so much more experience now! When I felt I was still lacking in some regards, I spent about 16 hours a day to improve and become the best version of myself I could be.
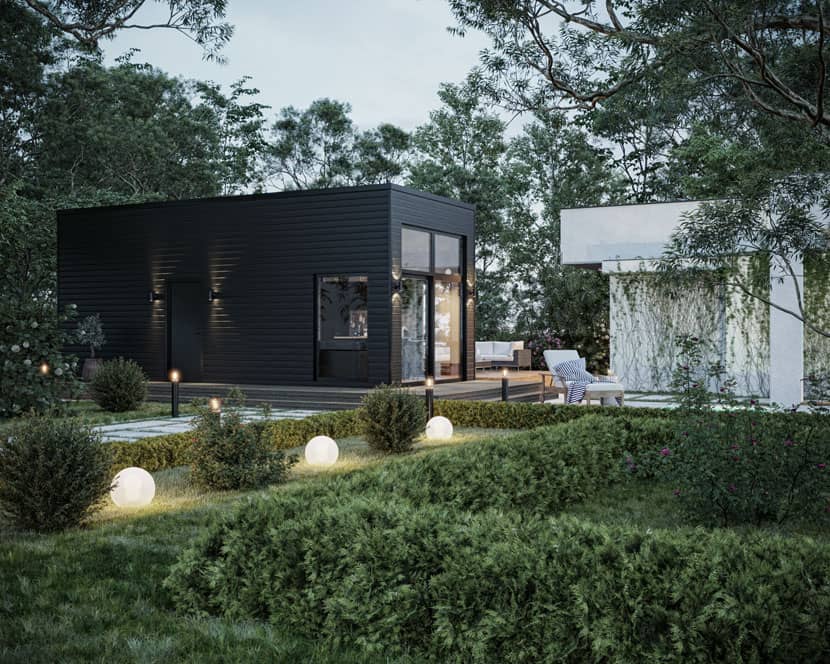 At twilight, the ‘Attefallshus’ appears even more cozy.
At twilight, the ‘Attefallshus’ appears even more cozy.
Please tell us about your current job situation, you mentioned you are exclusively freelancing at the moment?
Yes, I work as a freelancer full-time. What I enjoy most about it is working without geographical limitations.
My time is divided between my work as an architect and as a 3D artist. The services I offer include rendering, 3D modeling, architectural animation rendering, and product modeling. The CG world is so expansive and changing rapidly, with new tools and methods emerging almost daily, such as 360° panorama viewer, VR, and animation.
Who are your clients and target markets?
Architects, for the most part. Although generally, every person who is in need of a visualization or a realistic presentation for their sketch, plan or design is a potential client.
What are some of your personal highlights or favorite projects of your professional career thus far?
I really like projects in cold regions that require a lot of snow. My friends jokingly sometimes call me a snowman, but I truly love challenging presentations that include snow or forest scenes. Geographically speaking, Europe is very attractive to me because of its lush green areas.
What areas of CG work do you enjoy the most and for what reasons?
I personally find rendering and lighting more interesting and challenging than 3D modeling. It feels like imbuing your scene with a soul, making everything out of nothing, even, and that's very appealing to me.
Is there a specific design philosophy or architectural school of thought you adhere to? What inspires you as a 3D artist?
Well, I am a fan of modern and minimalist designs. I feel good doing these projects, and feeling good about what you are doing usually improves the quality of a work of art!
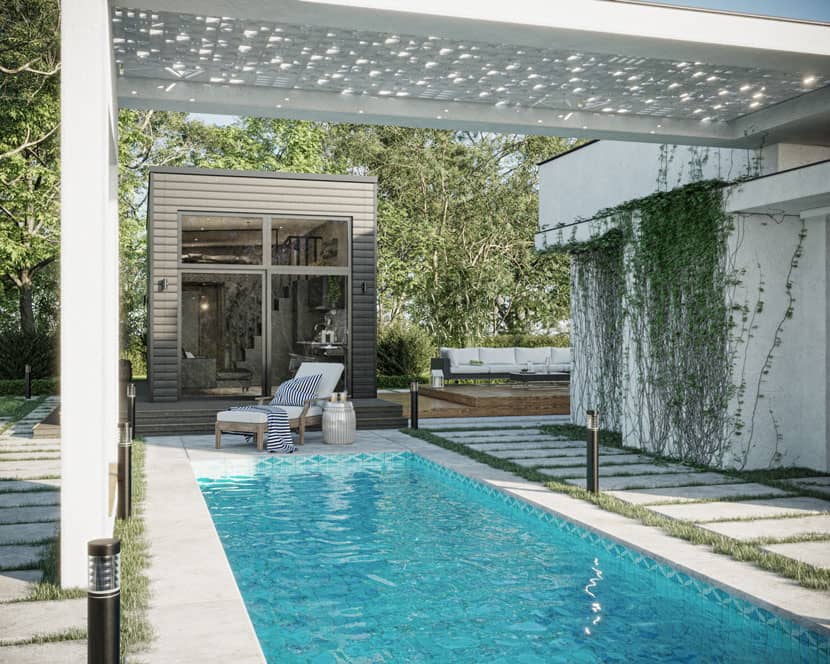 The ‘Attefallshus’ comes with a spacious outside area, complete with a pool and a sitting area.
The ‘Attefallshus’ comes with a spacious outside area, complete with a pool and a sitting area.
Let’s talk about your work in more detail, starting with the ‘Attefallshus’, the cozy Swedish forest villa you submitted to our campaign. Can you first give us some basic project information?
This is a collaboration between Swedish house manufacture company Extrahuset and Archline, an architecture and design agency based in Gothenburg, Sweden. I worked with the team at Archline as a visual artist.
The buildings are examples of a particularly compact living space from Sweden called ‘Attefallshus’. There are special regulations and certain architectural standards in place we have to consider in the design.
Tell us more about the aesthetic principles you worked with and how they influenced your design in terms of color, material, lighting and composition.
The principles of architecture should always adhere to and follow the aesthetics of nature. Since the most immediate way to experience the beauty of nature is the sense of sight, architecture should always make an effort to make use of the unique environment. For example, a project in Northern Europe has different lighting, material and rendering style from a rendering depicting South Asia. Therefore, before I start deciding on materials and such for a project, I always check the geographical context, as this will ultimately influence the design parameters mentioned.
What were some of the challenges you had to overcome and how long did it take you to complete the project?
As a visual artist, the most significant challenge was responding correctly to the lively quality and scale of the space. In addition, developing the architectural details, materials, furniture, and lighting according to the context were equally important parameters.
Another challenge for me was adjusting different visual techniques for the more than 20 compact houses, so that each would exhibit some particular features and details. With the designs provided by the team at Archline, the visualization process took about ten days for 15 render shots.
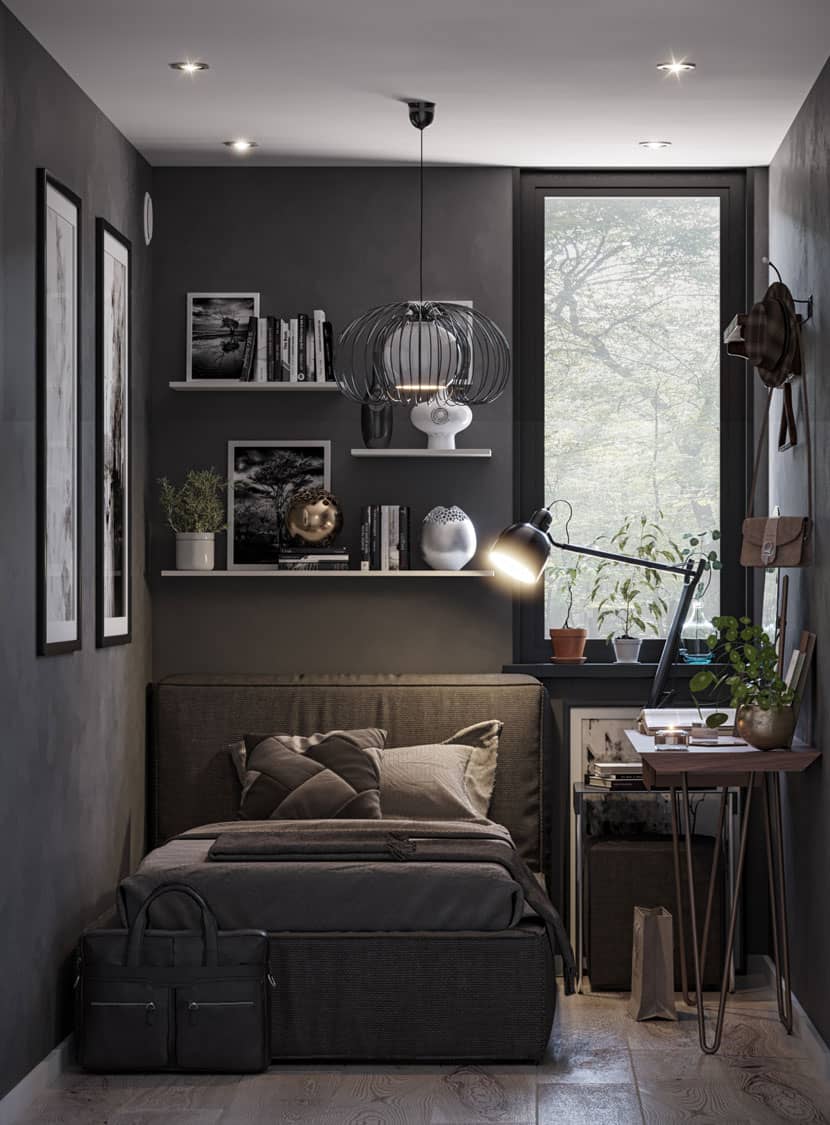 While Ali tells us he generally prefers working on exteriors, the inside of the ‘Attefallshus’ is as much a looker as the outside.
While Ali tells us he generally prefers working on exteriors, the inside of the ‘Attefallshus’ is as much a looker as the outside.
Can you briefly walk us through your production process step by step?
Before starting any project, I gather as much information as possible, including location and client requirements. Then, I use my imagination to come up with ideas. Once I know what I want to do, I begin modeling, work on everything from lighting to rendering.
During this process, I always receive feedback from the client, which usually leads to new ideas or changes. Finally, after obtaining definite approval, I prepare and provide the final presentation.
What software did you use to create this scene? Any plug-ins you found particularly helpful?
I used 3ds Max for most of the simulation, and Corona as my rendering engine. After modeling and arranging the scene, I purchased some assets, and in some places, changed these objects according to the project. I also used Forest Pack for grass and trees.
What has the initial feedback been like and how satisfied are you with the results yourself?
I have received great feedback, which is flattering and reaffirming, of course, but I am very conscious of becoming too satisfied with myself, as that might lead to stagnation. I want to become better with every project, and continue to eliminate the shortcomings of previous works. A healthy amount of self-criticism is key to progression!
What is something that you have learned from this project that you can share with us?
Generally, I look at every project as a unique challenge and an opportunity to improve upon my previous work in quality and speed.
Looking through your portfolio, residential buildings in natural surroundings are a recurring motif. Can you tell us a bit about your interest and understanding of architecture and nature?
Thanks for noticing! And yes, I do prefer architecture that incorporates nature instead of destroying or infringing on its surroundings, such as forest huts.
Nature is the work of the greatest architect of all, God. As such, it has been a never-ending source of inspiration for architects throughout the history of mankind. From the time humans first built shelters to more advanced forms of housing, nature has always been a fundamental principle in any manmade structure. For the longest time, we have been environmentally conscious when addressing issues of form and function, but modern man is destroying nature, cutting down trees, polluting the air and causing global warming. As an architect, I thus see it as my duty to try my best to protect nature, which is also reflected in my designs.
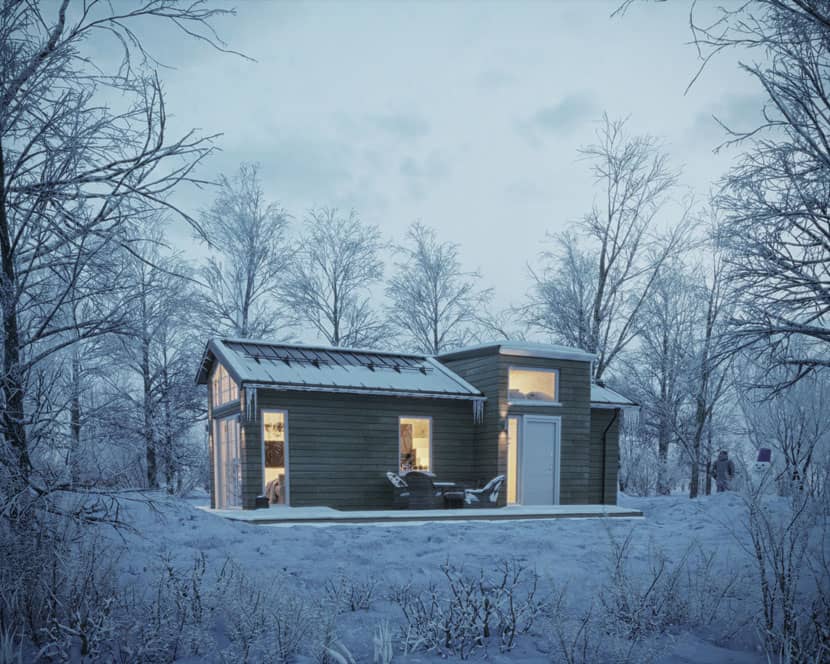 The snowman cometh: honoring his nickname, Ali decorated this lovely winter evening scene with a frosty sculpture!
The snowman cometh: honoring his nickname, Ali decorated this lovely winter evening scene with a frosty sculpture!
Tell us about your overall experience with RebusFarm. Is there anything you especially like about our service?
I have had a perfectly smooth experience, no complaints whatsoever. On average, each render done using RebusFarm saves me five hours at least.
In closing, is there anything else you want to say? Any plugs, shoutouts or present or upcoming projects you’d like to mention?
First, I once again want to thank you for giving me this opportunity to talk about my work and me. To wrap things up, I would like to offer some advice to all aspiring artists reading this article:
- Never be too sure of yourself!
- Never stop learning! Try your best to keep up with your profession and follow new developments on a daily basis.
- Try to avoid bias towards any one software
Finally, the most important thing is to not compare yourself to other people, as you can never know their unique circumstances and individual experience, making any comparison ultimately meaningless. In my opinion, every person should only compare themselves to their past self and measure improvements this way.
Ali, thank you so much for taking the time. We wish you all the best in the future!
Keep up with Ali Farvardin and his work here:
How to join ArtWanted!
You want to get featured in our ArtWanted! campaign and win 250 RenderPoints on top? Submit your work, rendered at RebusFarm, to Esta dirección de correo electrónico está siendo protegida contra los robots de spam. Necesita tener JavaScript habilitado para poder verlo.! Visit our Art Wanted! page for more information.
>> Read more articles on our blog
