Monday, December 16th, 2019 by Julian Karsunky
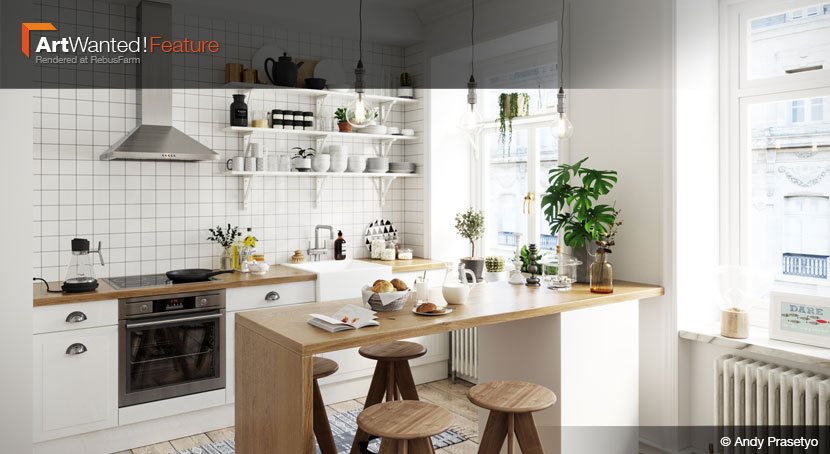
“Mirror, mirror on the wall, who shall be featured last of all?” Closing out the year in style is Andy Prasetyo. Hailing from Bandung, Indonesia, the young archviz artist helps designers, architects and developers from all over the world realize their ideas. Having found passion and friendship in the CG community, he founded his own studio, Symmetry 3D Visualization, with his best friend and business partner.
In our interview, Andy talks about being self-taught, digitally transposing designs, and the challenges of competing in a rapidly growing industry.
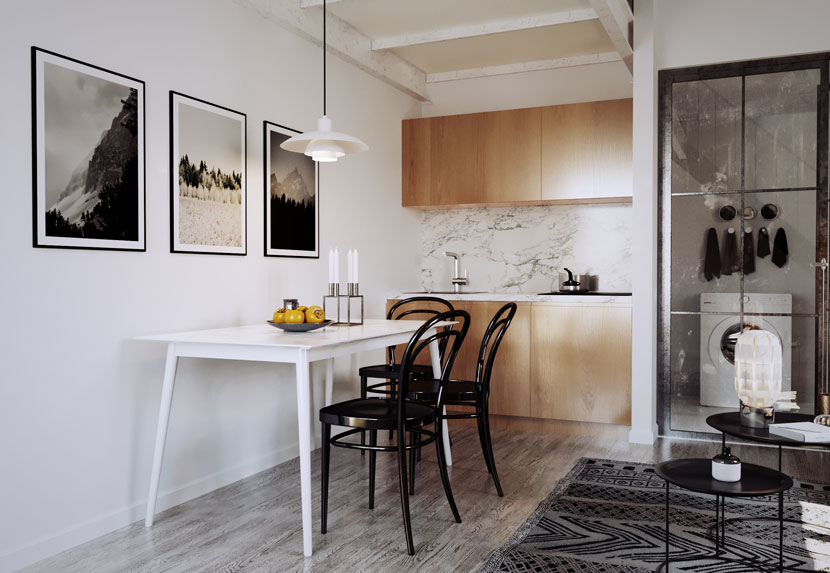 Part of a series of Scandinavian interiors, this apartment has a shared living room and kitchen area.
Part of a series of Scandinavian interiors, this apartment has a shared living room and kitchen area.
Hi Andy, thanks for joining us. To start things off, please introduce yourself to our readers!
Hi everybody, my name is Andy Prasetyo, and I’m from Bandung, Indonesia, where I work as an archviz artist and manage my own studio, Symmetry 3D Visualization. I just turned 24 on December 11.
Happy belated birthday! Do you recall when and how you first consciously encountered CGI?
The first time I became interested in learning CGI was in 2014, following an AutoCAD course. My father, who’s an engineer, had suggested it, because I was unsure about my future at the time. When I saw the work of others who made interiors with 3ds Max and V-Ray, I immediately decided to learn more about architectural visualization. No hesitation, it was love at first sight!
When and why did you then decide to pursuit a professional career as a 3D artist?
In early 2017, having worked at several archviz studios, I decided to go independent. While I do enjoy working with other people, socializing and sharing knowledge, the challenge of building my own business from the ground up was just too appealing to me.
What training or education do you have?
Actually, the aforementioned CAD course was my entry point, although I only learned the absolute basics there. I soon recognized the internet as a valuable training resource, and consequently, most of my knowledge came from friends in the Indonesian 3D community, Kampoeng 3D in particular. I met many good people on that site, all eager to share tips and tricks on how to make realistic visualizations. Of course, I also learned a lot through relevant international forums as CG Architect, Visualizing Architecture, Evermotion, and more.
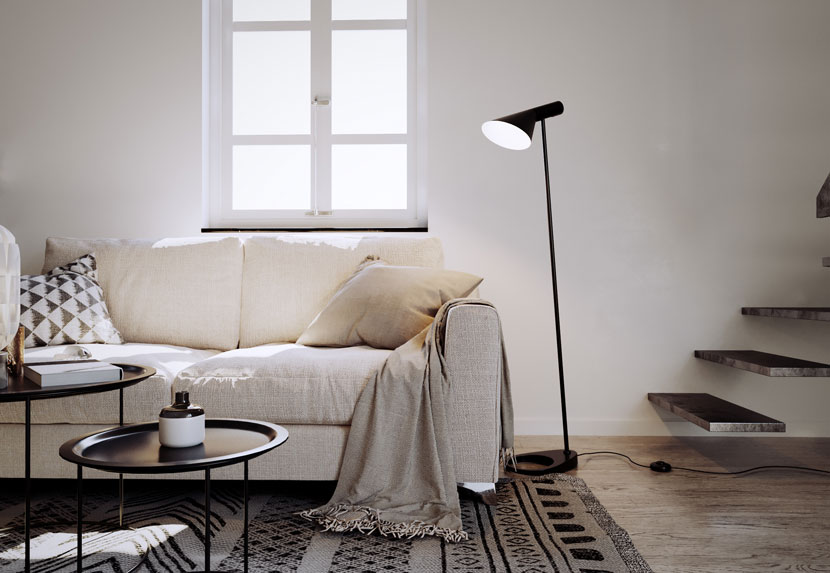 This shot shows more of the living room area.
This shot shows more of the living room area.
Tell us more about Symmetry 3D Visualization, the company’s history, its field of work and general philosophy. When and under what circumstances was the studio established?
Right around 2017, when I first decided to work as a freelance archviz artist. My good friend Jenetto and I came up with the idea to found our own archviz studio together. We’re like brothers and have many things in common, from hobbies to favorite foods and personal goals. This likeness in character is reflected in the ‘Symmetry’ part of the name, we added ‘3D Visualization’ to sharpen our business identity. Though of course, the name has further, more obvious tie-ins to our works as well: when modeling, I often use the symmetry list modifier to form the same pattern. Not to mention the important role of symmetry in architecture since time immemorial.
What services do you provide?
We provide high-end architectural visualizations of exteriors and interiors as still images, 360° visualizations, animations, and VR walkthroughs.
Who are your clients and target markets?
Our client base includes architects, interior designers, and property developers from all over the world, we have partners in Switzerland, the UK, the US and Indonesia among others. Most of our clients are looking for high quality services for a comparatively small budget.
What are your main responsibilities and daily tasks as founder and CEO?
For the most part, I’m making sure that we meet our deadlines and that our clients are satisfied with our work. Client communication in general is a big part of my daily work, from meetings with clients to matching their feedback with the corresponding 3D visualization. On top of that, I also organize and manage our team to be properly prepared for our day-to-day operations.
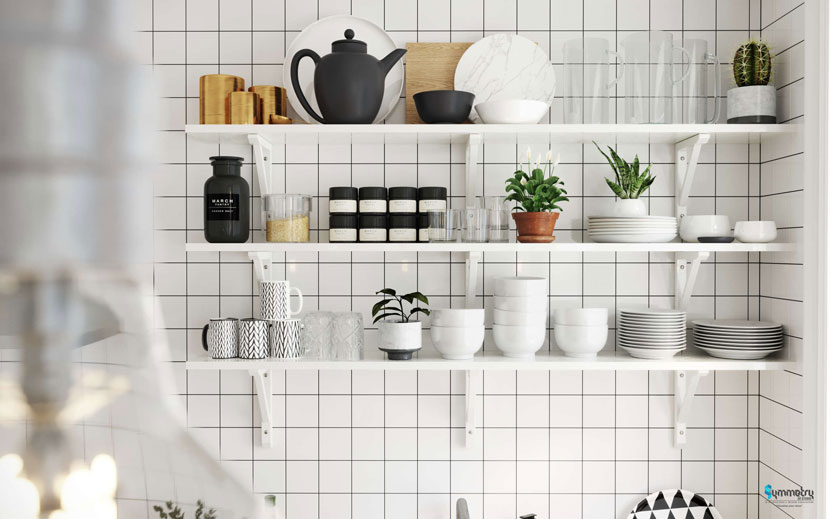 Sharing is caring: In realizing this project, Andy made good use of textures from Poliigon.
Sharing is caring: In realizing this project, Andy made good use of textures from Poliigon.
What is your favorite part about your job?
While I’m pretty well rounded in almost all areas of the archviz production process, what I enjoy most is shading, lighting, rendering and post-production. Without these steps, even the most realistic model won't look good, and it’s just really satisfying to me to put on these finishing touches!
Is there a specific design philosophy or school of thought Symmetry 3D adheres to? What inspires you and your team as 3D artists?
We are very open to any design philosophy, without exception. Our biggest inspirations include Johannes Lindqvist, Bertrand Benoit, Jakub Cech, Alex Roman, and The Boundary.
Generally speaking, what is your main goal when doing architectural visualization scenes? What is your personal standard as a studio?
Client happiness is always first, so we aspire to do whatever it takes to realize their wishes through our work. We want all our final renders to reach a certain level of realism, so we pay a lot of attention to lighting, shading and composition.
Besides archviz, do you ever dabble in other CGI related areas?
I love photography, especially in conjunction with CG work. There are strong relations between CGI and photography.
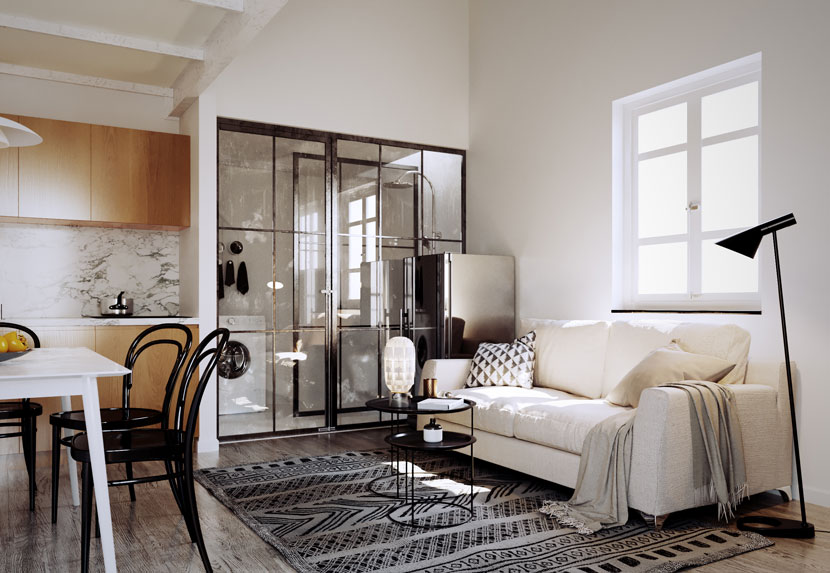 The winning formula of Scandinavian interior design: the blend of white and wood colors makes for inviting and homely rooms.
The winning formula of Scandinavian interior design: the blend of white and wood colors makes for inviting and homely rooms.
Now let us talk about your work in more detail, namely the Scandinavian interior you submitted to our campaign. Please tell us all about the project and the story behind it!
This is a personal project of mine and part of a series of apartment interiors in the Scandinavian style. It’s a rather basic layout, consisting of just three rooms: bedroom, bathroom and living room/kitchen.
The Scandinavian style is a global phenomenon in interior design. In your own words, what is the reason for the universal appeal of this particular aesthetic?
Me, I just love the simplicity in design, combining white, wood and other elements to make the room come alive.
Once you had a rough concept in mind, how did you then go about realizing the idea? Can you walk us through the development process step by step?
When I have an idea, I always begin by researching and gathering as many photo references as I can get my hands on, ranging from design to lighting and material details. Next, I start modeling the room, furniture, accessories, etc in 3ds Max. Following, my references, I then work on lighting and shading. Finally, once rendering is done, I turn to post-production, which is all about replicating the mood references, including adjustments to levels, curves, color balance, painting lights, and so on. Post-production makes up around 10% of the entire process, I’d say, the rest is covered by actual 3D work.
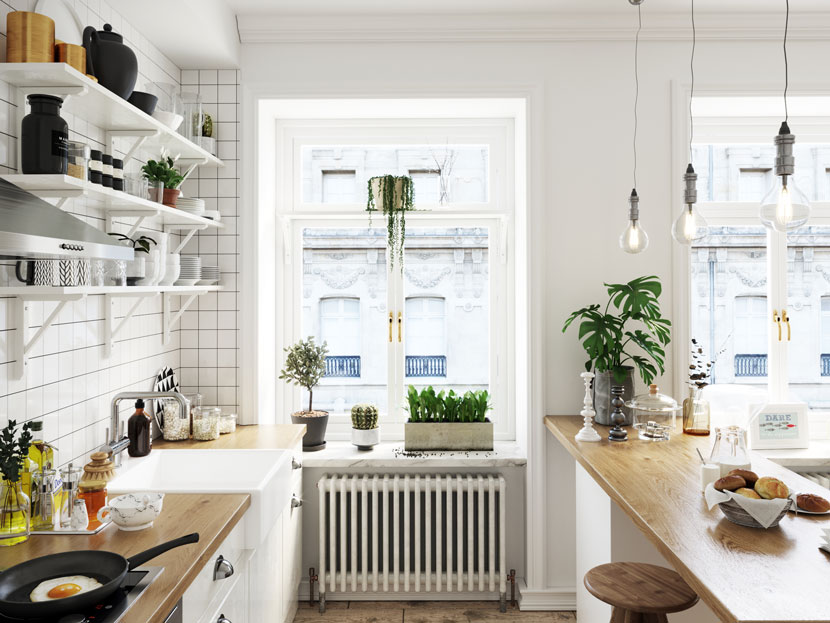 Proper lighting makes materials and textures shine, which is why Andy tends to set his scenes in broad daylight.
Proper lighting makes materials and textures shine, which is why Andy tends to set his scenes in broad daylight.
What aspects were particularly important for the overall design? Please tell us more about your choices regarding materials, lighting and furniture/decor!
Since it doesn’t differ too much from our other work, I’ll give you the general rundown: First, we always adjust the color palette according to the material selection. For lighting, we always prefer daylight scenes, they help preserve the design and make the materials look good. Not every project involves creative input from us, in which case we try to follow the references as close as possible. You can think of that part of the job as a photocopier, transforming real-life designs into digital ones.
That’s an interesting comparison! How long did it take you to complete the project?
It took us two to three weeks to complete this project, from scratch into finished. While I did just compare the process to photocopying, we are not an archviz factory! We try our best to remind clients that creative work takes time and can’t always be forced. We work within the given requirements, of course, but pressure is not exactly conducive to high quality.
What were some of the challenges you had to overcome?
Our main challenge as a studio is not tied to a particular project, but the general state of the archviz industry. With new studios entering the market left and right, prices are driven lower and lower. To stay competitive, we constantly have to find more efficient solutions while maintaining the same high level of quality.
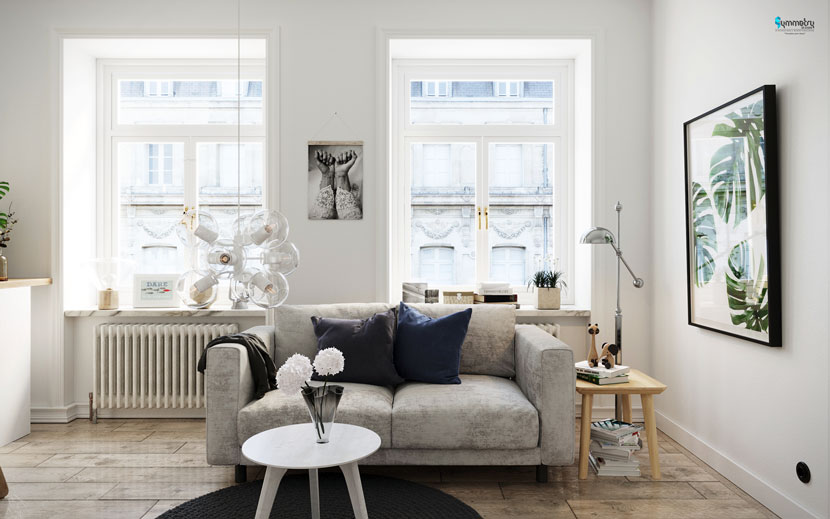 This spacious living room is part of Andy’s series of Scandinavian interiors.
This spacious living room is part of Andy’s series of Scandinavian interiors.
What software did you use to create this piece? Any plug-ins you found particularly helpful?
My usual toolset consists of 3ds Max, Corona Renderer and Affinity Photo for post-production. Since I used a lot of scripts and plug-ins, here’s just a small sample: Connecter, FloorGenerator, Relink Bitmaps, Collect Asset, Prune Scene, and RailClone.
Have you used RebusFarm before? If so, please tell us about your overall experience. Is there anything you especially like about our service?
But of course, I use RebusFarm to handle all of my archviz projects. I found it to be one of the easiest, cheapest and fastest render farms I have ever used.
In closing, is there anything else you want to say? Any present or upcoming projects you’d like to mention?
First, I want to say: Alhamdulillah! It was God’s will to have me enter the CG community and meet such good friends, who all taught me kindly. Big thanks to RebusFarm for giving me the honor of being featured. Furthermore, I want to thank my friends Deddy Supriyatna from Interline Indonesia, Arief Fauzi Akbar, Prima Yudha Ogantara, and Ricky Rizky from Are3dviz, Deni Maulana, Subroto and last but not least, my best friend and business partner Jenetto Massardi. There are many more that I can’t possibly all mention here.
Now, concerning upcoming projects, I’m still working on this animation on my personal time, which I’m hoping to complete soon. This will be my newest achievement, so please stay tuned. Bye!
The pleasure is all ours! Andy, thank you so much for taking the time and all the best in the future!
Keep up with Andy Prsetyo and his work here:
How to join ArtWanted!
You want to get featured in our ArtWanted! campaign and win 250 RenderPoints on top? Submit your work, rendered at RebusFarm, to Cette adresse e-mail est protégée contre les robots spammeurs. Vous devez activer le JavaScript pour la visualiser.! Visit our Art Wanted! page for more information.
>> Read more articles on our blog
