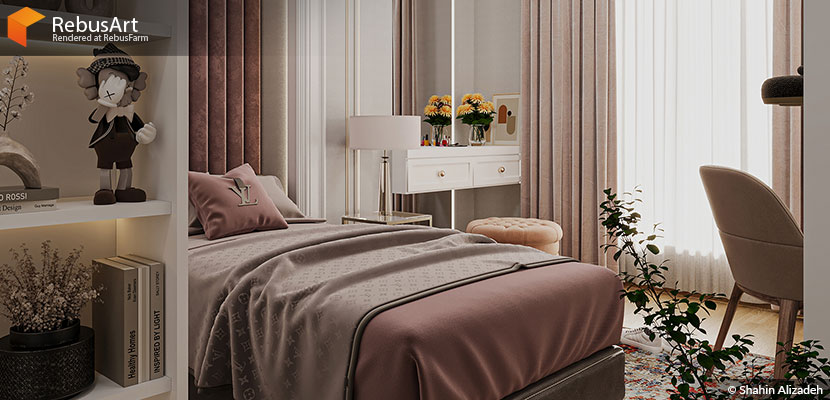
Welcome to this RebusArt Feature, spotlighting the talented Shahin Alizadeh, a 3D artist and architectural visualizer with nearly a decade of professional experience. Known for his meticulous attention to detail and his mastery of tools like 3ds Max and Corona Renderer, Shahin brings architecture to life through light, composition, and atmosphere. His dedication to perfection and strategic workflow transforms every project into a refined visual story. Join us as we explore his creative philosophy, technical process, and the inspiration behind his project "Interior Bedroom".
Introduction.
Please share a bit about yourself and your background as a 3D artist. Was there a particular moment, artwork, or artist that inspired you to dive into 3D art?
Hello 3D Community!
I'm Shahin Alizadeh, a 3D artist and architectural visualizer with nearly eight years of professional experience in the field. I began my journey focusing on 3D modeling, and over time, I developed a strong passion for high-end rendering. Today, I work confidently with several rendering engines and continue to refine my skills in creating realistic and atmospheric visualizations. I'm proud of the progress I've made so far, and in the near future, you can expect to see some of my best architectural visualization works come to life.
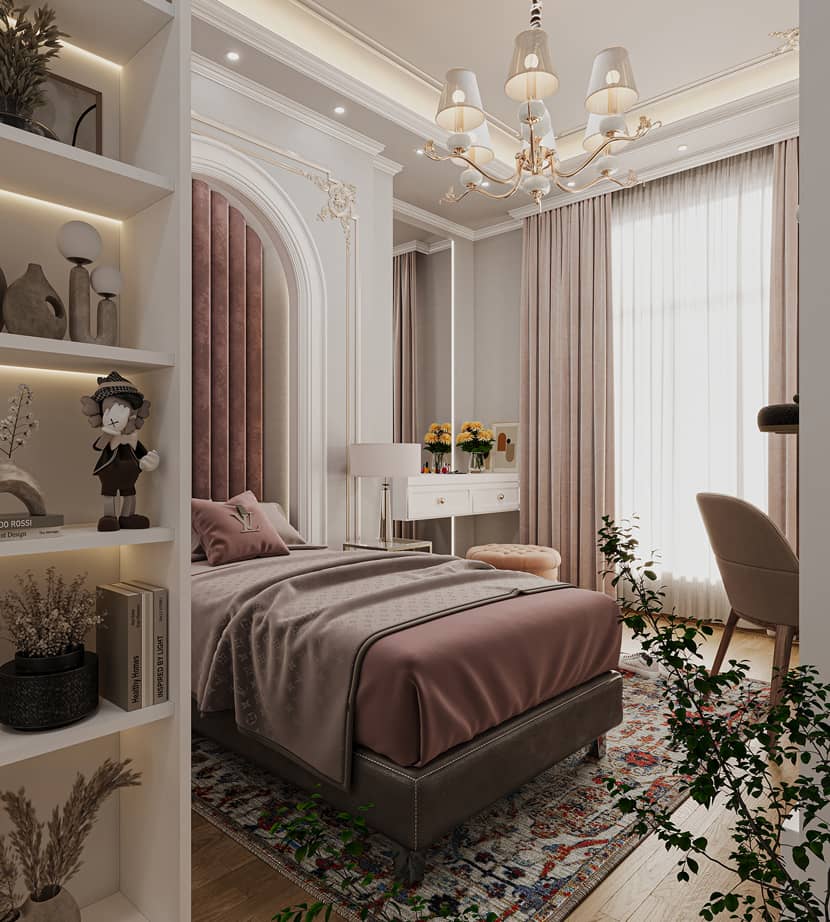
The Artist Behind the Scenes.
Could you describe your typical creative process when starting a new project, from ideation to completion?
My process generally begins with initial conceptual design, starting from a sketch and moving to a preliminary design within the software. Following this, I begin the modeling phase. After modeling, I have a correction/review session with the client (Kar-farma) before proceeding to test renders and final approval. Once approved, I finalize the lighting and camera placements, and then move on to the final render.
What's the one tool or technique you couldn't live without?
I would have to say 3ds Max. While AutoCAD is essential for the 2D planning and my rendering engines (Corona, Lumion, D5, Vantage) bring the images to life, 3ds Max is the critical bridge that translates the 2D data into the 3D geometry. Without the modeling phase, nothing else can happen.
How do you stay creatively inspired when working on long or challenging projects? Are there specific rituals or habits you follow to get into a creative mindset?
My primary motivation is an intense, even 'obsessive,' passion for achieving the absolute best quality in my work. I dedicate 100% of my effort to every single phase; from the initial 2D sketching in AutoCAD and detailed modeling in 3ds Max, all the way to perfecting the emotional atmosphere using specialized render engines like Corona, Lumion, or D5. For me, the challenge of a long project is the reward; I am constantly chasing that 'peak' visual outcome. As for habits, my most important ritual is the Correction/Review session with the client after modeling. This critical checkpoint forces me to pause my intense focus, gain crucial external feedback, and ensure my passion is channeled toward the client’s vision before investing time in the final lighting and rendering.
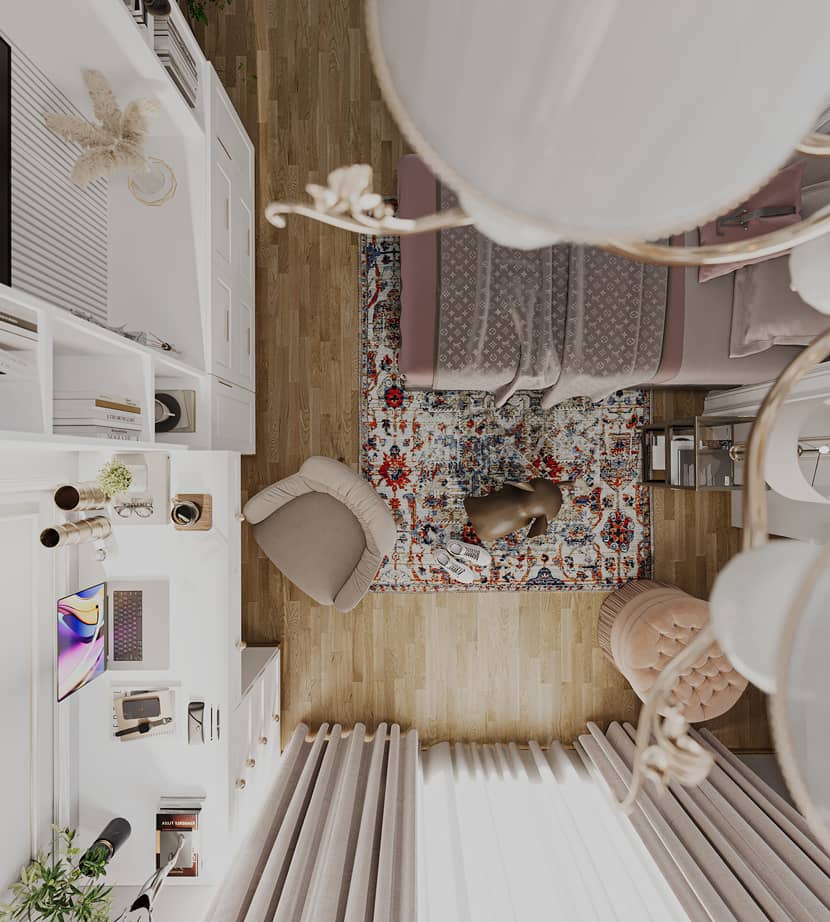
What are the biggest lessons you've learned about managing deadlines and staying efficient?
The biggest lessons I've learned center around strategic planning and quality gating:
- Client Review as a Time-Leverage Tool: I use the Correction/Review session after modeling as the key deadline defense. Getting early approval on design eliminates the risk of days of wasted work (lighting, materials) if the client requests major changes later.
- Strategic Renderer Usage: I match the renderer to the project stage. I use fast, real-time engines (Lumion, D5 Render) for quick lighting tests and client previews, reserving the slower, high-fidelity Corona only for the final, approved output. This maximizes rendering efficiency.
- Prioritizing Visual Impact (The 80/20 Rule): Efficiency means focusing my time on the high-impact elements first. I prioritize Lighting and Camera Composition because they create 80% of the emotional atmosphere. Only once the composition and mood are locked do I dive into over-refining smaller model details.
- Managing the Perfectionist Energy: To manage my drive for 'absolute best quality,' I implement time-boxing for each phase (e.g., specific limits for material detailing). This ensures my passion doesn't lead to over-refinement on non-critical elements, keeping the overall project flow efficient.
Project Spotlight.
Let's delve into your project "Interior Bedroom". What was the inspiration behind it, and what were the main challenges you encountered during its development?
The design part of it was a team effort in collabortion with the Exir Architecture Team. In this project the primary inspiration for the "Interior" project was capturing the emotional atmosphere of the "Golden Hour", focusing on creating a contrast between soft light and rich, tactile materials (like concrete and wood).
The main challenges encountered were:
- Technical: Achieving nuanced indirect lighting using Corona and meticulously managing shadows and exposure.
- Management: Controlling my "perfectionist mindset" by applying efficiency rules (such as using D5/Vantage for quick tests and approving the composition before detailing).
Overall Expertise: It is also important to note that my capabilities extend beyond interiors; I possess a high level of expertise in creating detailed and visually compelling exterior visualizations as well. This versatility is my main strength in approaching any architectural project.
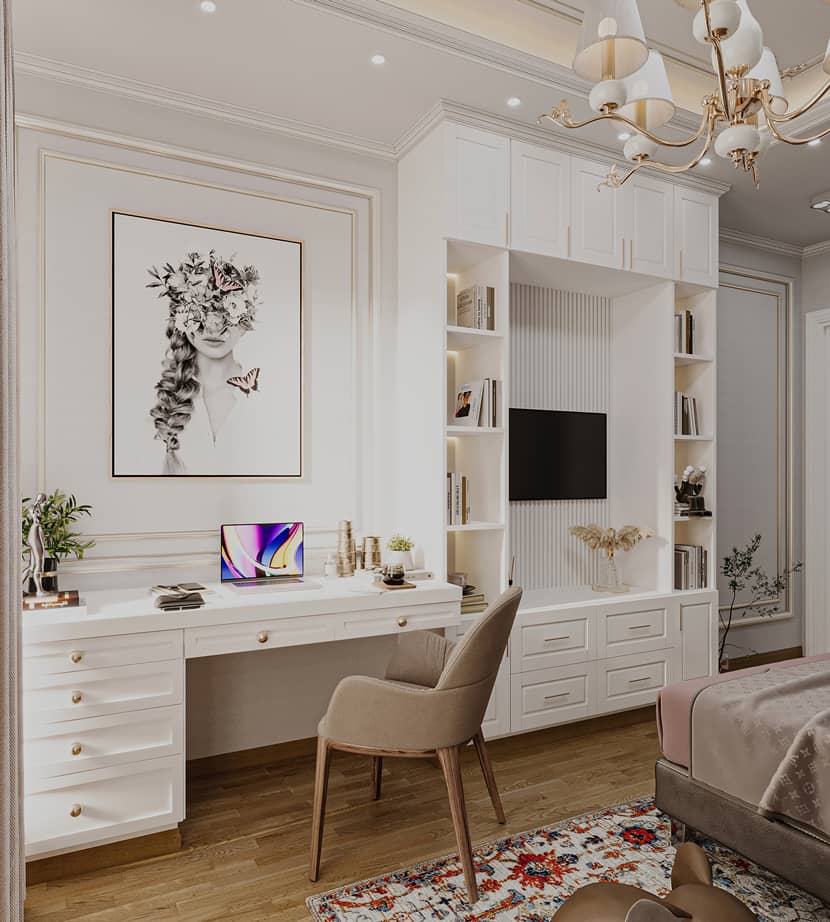
What software, renderer and plugins did you use for this project?
For this project, the core tools were 3ds Max for modeling and Corona Renderer for visualization.
- Autodesk 3ds Max (Software): I rely on 3ds Max for its robust modeling flexibility and precision. Its powerful tools allowed me to accurately translate the complex 2D plans from AutoCAD into detailed 3D geometry and handle the intricate furniture and subtle architectural details required for realism in the interior space.
- Corona Renderer (Engine): I chose Corona specifically for its ability to produce highly realistic, physically-based lighting and materials. Its main strength is its unbiased rendering approach, which was crucial for solving the complex indirect lighting bounces needed to achieve the soft, natural, and emotional 'Golden Hour' atmosphere of the interior scene.
How did rendering this project at the RebusFarm Render Service impact your workflow, and were there any specific features or aspects of the service that stood out to you?
The impact of rendering this project, and my body of work in general, with RebusFarm has been profound, as their support goes beyond mere technical service. I have been following RebusFarm for many years now, and over this time, they have truly been a supporter and have accompanied me like a sponsor, giving me a lot of motivation.
Their service hasn't just managed the heavy task of rendering my complex scenes in Corona; it has fundamentally changed my workflow by eliminating the bottleneck. This allows me to focus my passion entirely on creative details, composition, and achieving that 'absolute best quality' I strive for, rather than managing hardware limitations.
The biggest feature that stands out is their unwavering reliability and support. Knowing that such an efficient and consistent service is available provides the confidence needed for long, challenging projects. I believe that I am indirectly contributing to RebusFarm's growth, and I know that RebusFarm has a very bright future ahead.
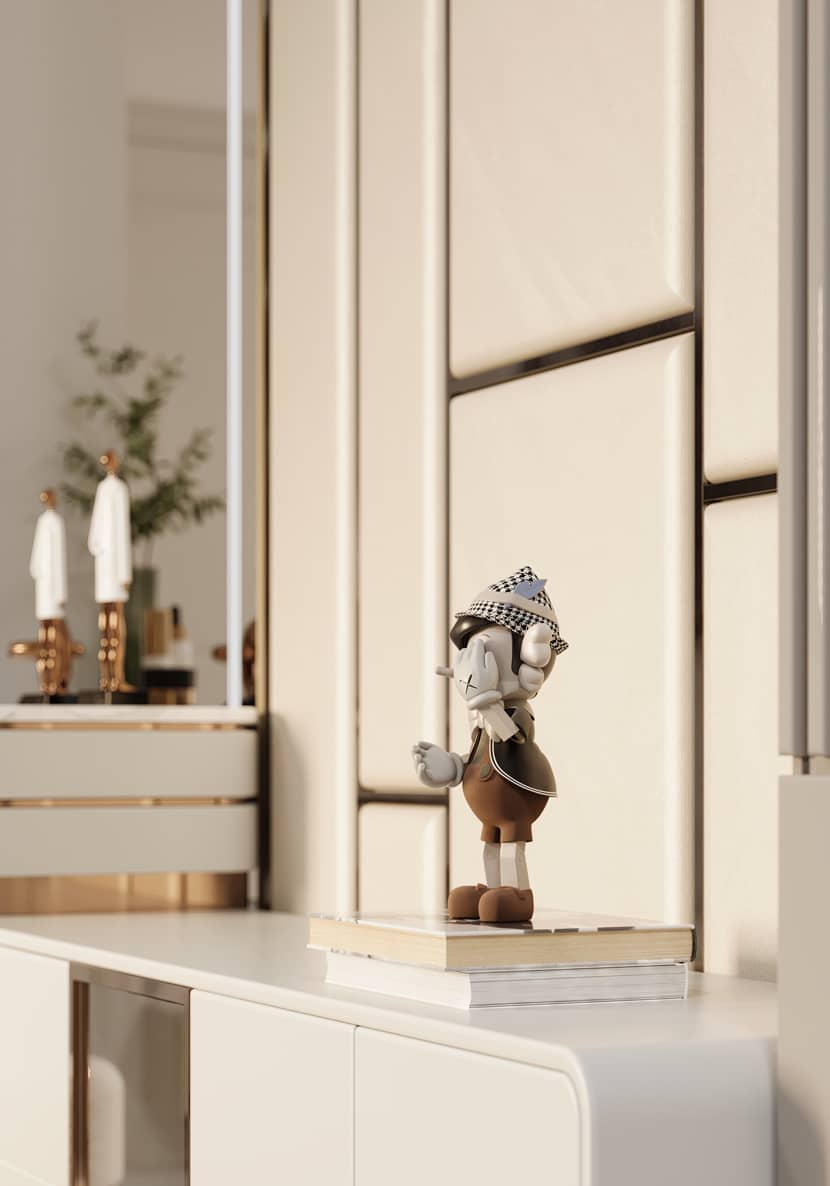
Can you provide some step-by-step breakdowns of the project?
Phase 1: Conceptual Design and Research
- Step 1.1 (Ideation): Begin with initial research, gathering architectural references, visual inspirations, and material ideas (e.g., establishing the "Golden Hour" concept).
- Step 1.2 (2D Drafting): Translate the concept into precise, scaled 2D drawings using Autodesk AutoCAD.
Phase 2: Core 3D Modeling
- Step 2.1 (Geometry Creation): Convert the 2D plans into 3D geometry using 3ds Max. Focus is on accurate proportions and detailed architectural structure.
Phase 3: Quality Gate (Client Review)
- Step 3.1 (Correction/Review Session): Hold the critical client (Kar-farma) review session. This is a management milestone to verify the design and scale before investing time in advanced lighting and materials.
Phase 4: Artistic Refinement and Testing
- Step 4.1 (Lighting and Composition): Finalize camera angles and establish the lighting mood. Focus on high-impact elements.
- Step 4.2 (Strategic Rendering Tests): Conduct quick preliminary tests using fast renderers like D5 Render or Vantage to confirm the mood and composition.
- Step 4.3 (Material Development): Apply detailed and high-quality textures and materials.
Phase 5: Final Production
- Step 5.1 (Final Render Setup): Use the high-fidelity engine, Corona Renderer, for physically-based accuracy.
- Step 5.2 (External Production): Submit the complex scene to the RebusFarm Render Service (your partner) to efficiently manage the heavy computational load.
Phase 6: Final Storytelling
- Step 6.1 (Post-Production): Use Adobe Photoshop to enhance the final image's tone, depth, and color, adding final storytelling elements for the strongest visual impact.
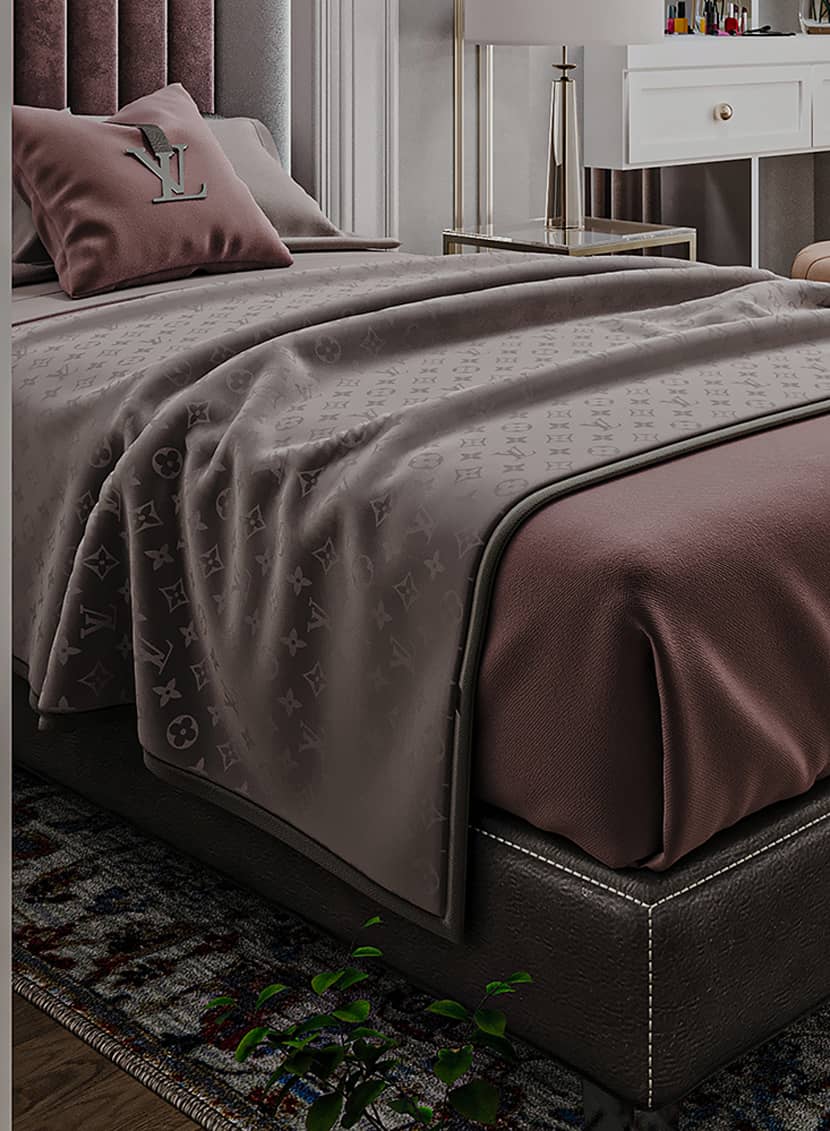
Closing.
Looking back at your journey as a 3D artist, what do you consider to be your most significant milestone or achievement thus far, and why?
My most significant achievement isn't a single project, but the development of a strategic and patient mindset toward my work. This mental discipline has been crucial to my success.
I approach every task with a clear philosophy: "I am patient, always waiting for the right opportunity in my work, and I always proceed with careful thought and step forward with my own achievement."
This philosophy translates into two main professional breakthroughs:
- Strategic Patience in the Workflow
Patience allowed me to institutionalize the most important efficiency measure: the Client Correction Session. I view the client's definitive approval (the "right opportunity") not as a delay, but as a mandatory strategic step. It ensures that when I commit to the resource-intensive rendering phase in Corona, the work is secure, and no time is wasted on unapproved design changes. - Thought-Driven Tool Mastery
My commitment to "proceeding with careful thought" ensures I don't rely on raw speed. Instead, I strategically deploy my tools: I prioritize 3ds Max for precision and Corona for definitive quality, but utilize the rapid output of D5 Render/Lumion for quick tests. Every step is a calculated achievement that moves the project forward without unnecessary risk, proving that steady, deliberate effort yields the highest quality results.
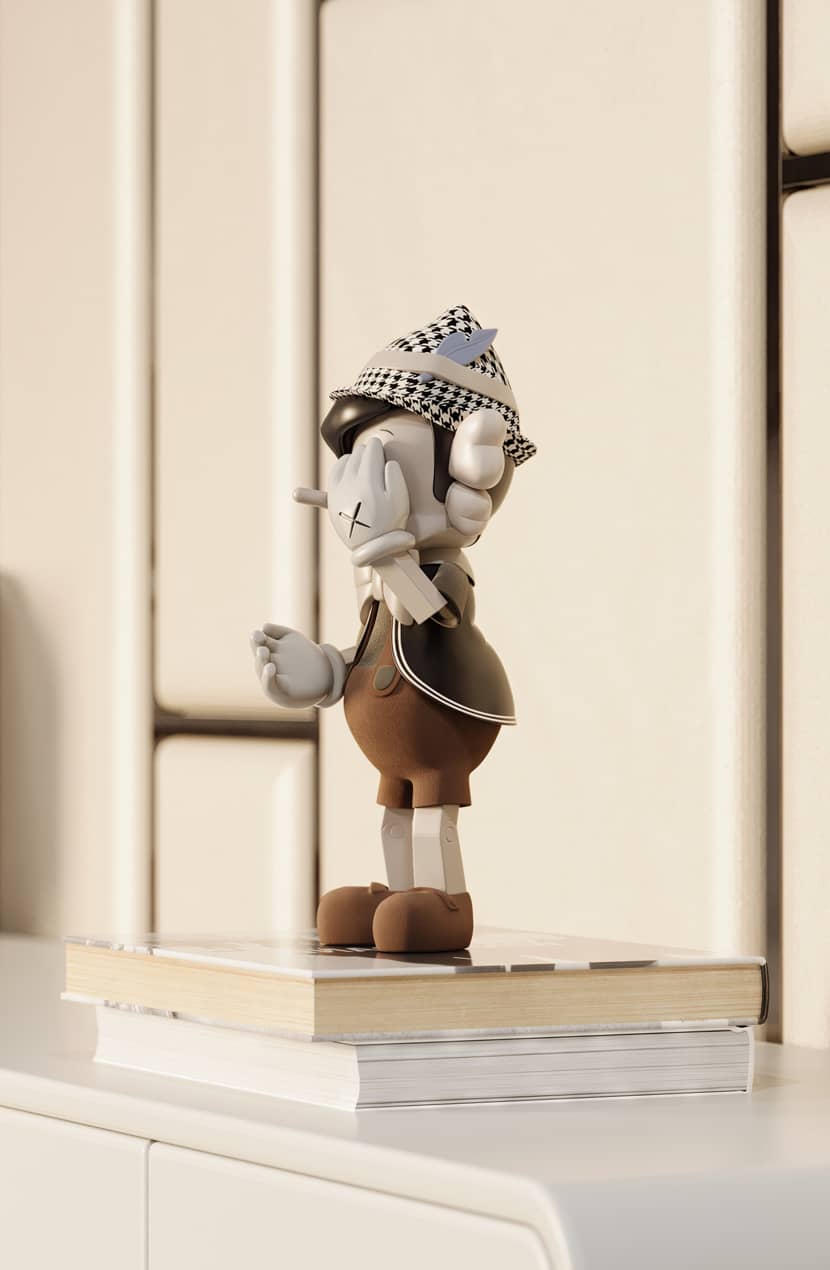
Are there any new art movements, developments, or industries (e.g. AI, gaming, film, virtual reality) that you're excited to explore further?
Absolutely! I am extremely excited about the rapid convergence of technology and visualization, particularly in two areas:
- Real-Time Visualization (Virtual Reality and Gaming Engines): My work with renderers like D5 Render and Vantage has already shown me the power of speed. The next logical step is deeper integration with game engines like Unreal Engine. I am thrilled about moving beyond static images to create fully interactive, walk-through experiences in Virtual Reality (VR) for clients. This technology allows us to sell the emotional atmosphere of a space in a way a static render simply cannot.
- Artificial Intelligence (AI) in Workflow: I am fascinated by how AI is revolutionizing the initial conceptual design phase. Tools that use AI for quick ideation, generating preliminary moods, or automating texture creation can free up my time (and my 'perfectionist mindset') to focus even more intensely on the final artistic refinement and storytelling, rather than repetitive initial setup tasks.
What advice would you give to aspiring 3D artists who are just starting their careers or looking to take their skills to the next level?
My advice is divided into two parts: focus on Mindset and focus on Strategic Workflow.
1. Mindset: Embrace Patience and Purpose
- Patience is Your Best Plugin: Stop chasing speed and start chasing quality. My personal philosophy is: 'I am patient, always waiting for the right opportunity in my work, and I always proceed with careful thought.' Rushing leads to costly rework. Be patient enough to allow the light (like that complex Corona setup) to develop naturally.
- Be a Problem Solver, Not Just an Artist: Understand why you are making an image. The work is not just about making beautiful geometry in 3ds Max; it's about solving the client's design problem and telling a visual story.
2. Strategic Workflow: Focus on Efficiency
- Make the Client Review Your Deadline Defense: For those looking to go pro, the biggest lesson is implementing a mandatory client correction/review session immediately after modeling. This is your ultimate efficiency tool. It defends your time by ensuring you never waste days on lighting and rendering a design that hasn't been approved.
- Master the Right Tool for the Job: Don't limit yourself to one renderer. Learn to strategically use fast, real-time engines (D5/Lumion) for quick testing and client previews, and reserve the power of high-fidelity engines (Corona) only for the final, critical output. Utilize services like RebusFarm as a professional partner to eliminate the technical bottleneck and maximize your capacity.
- The 80/20 Rule: Focus your time and energy on the elements that deliver the highest impact: Lighting, Materials, and Composition. A strong atmosphere can carry a scene much better than perfect, over-modeled details.
Finally, what's next on your artistic horizon? Are there any exciting projects or goals you're eager to pursue soon?
There are many paths open to me, and I embrace the potential of every direction. I will not stop striving, as commitment is the foundation of my career. I will put forth all my effort to reach my goals, ensuring that every step I take is a calculated achievement towards higher quality and greater versatility in my craft.
Take a look at more of Shahin’s work below to see how his approach and creativity come together across different projects.
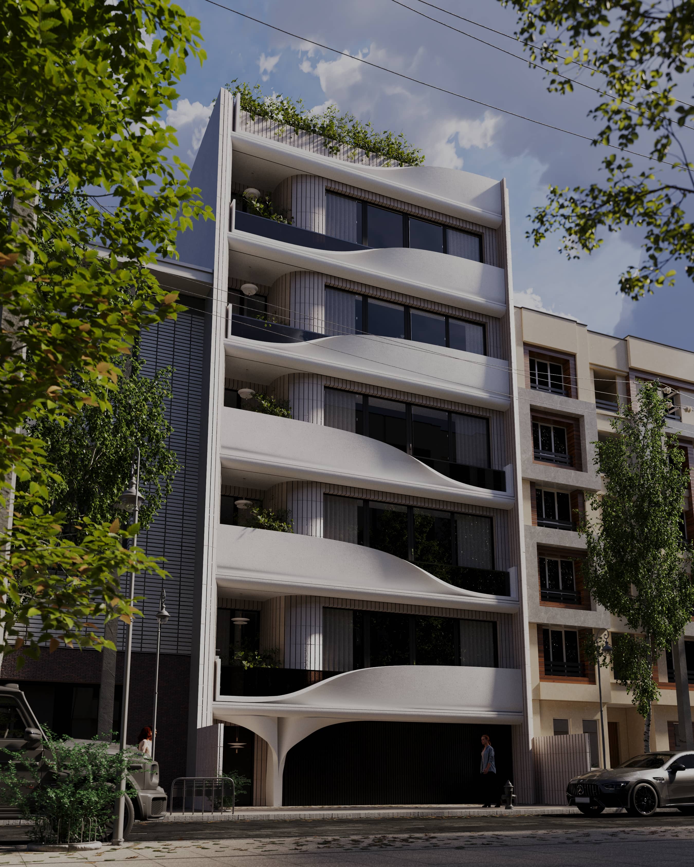
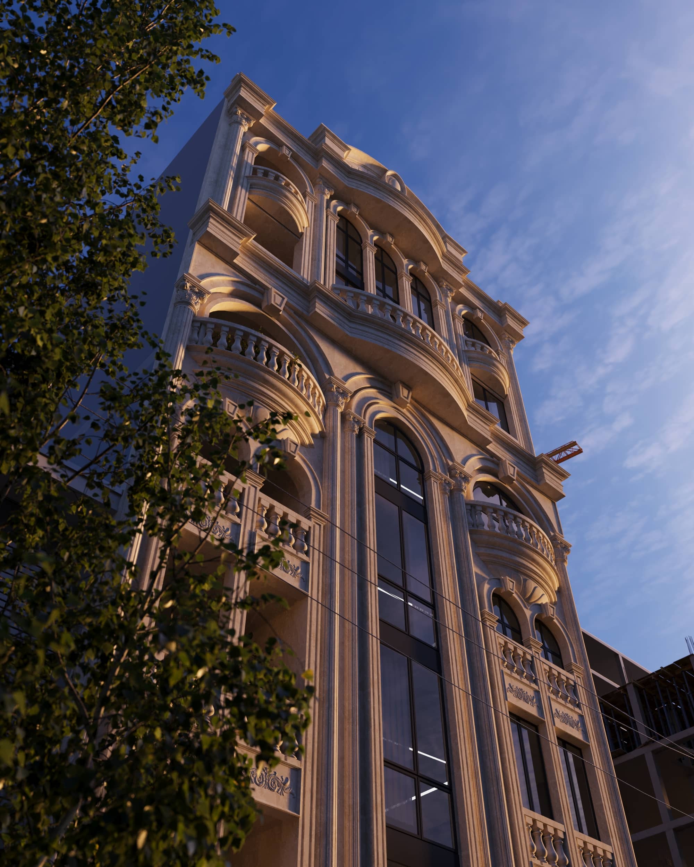
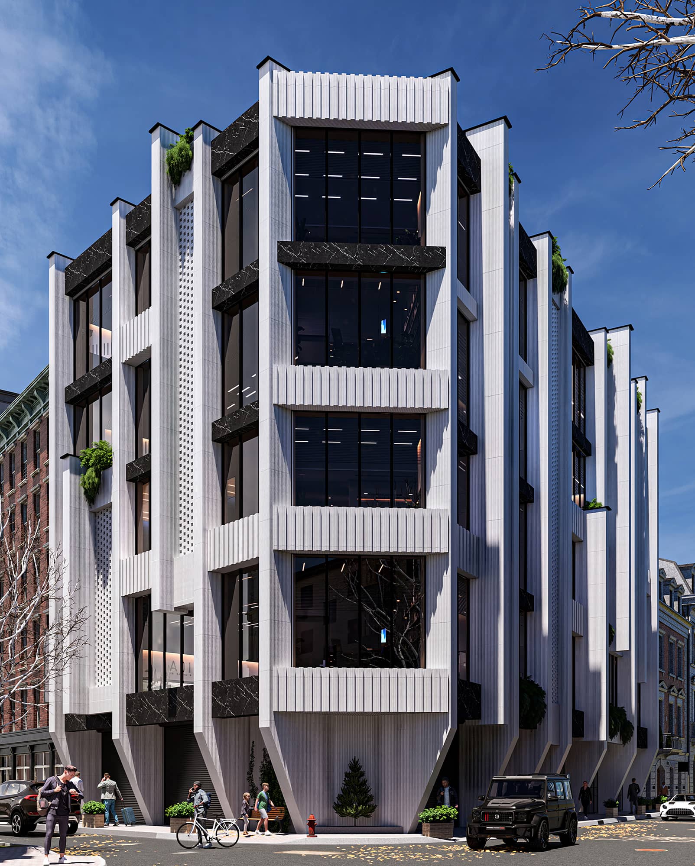
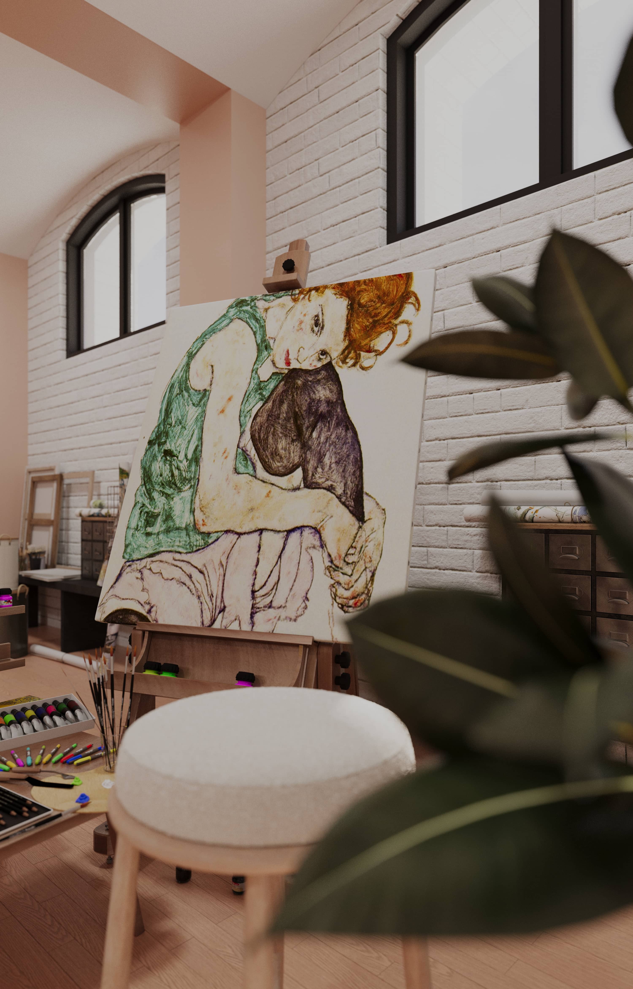
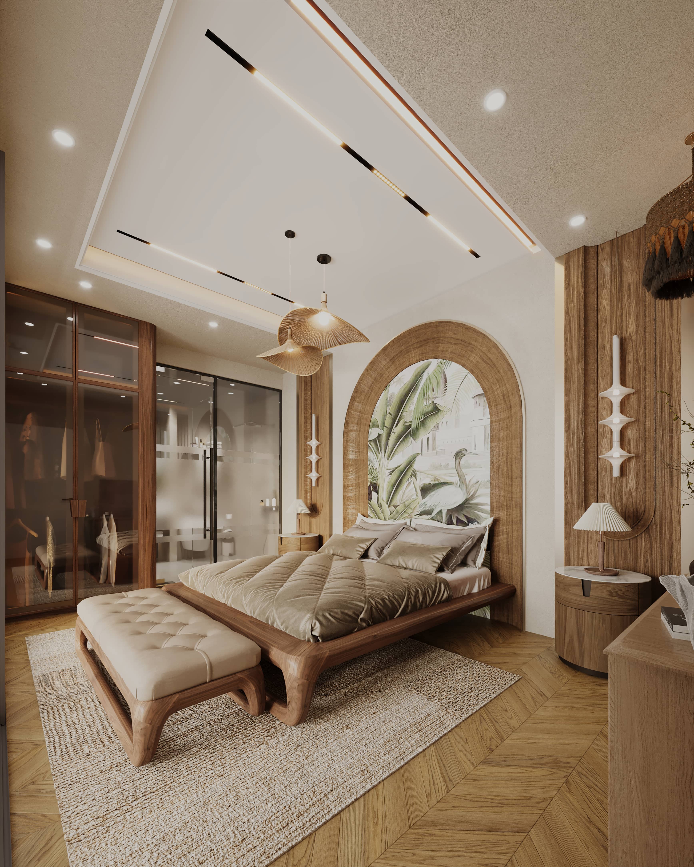
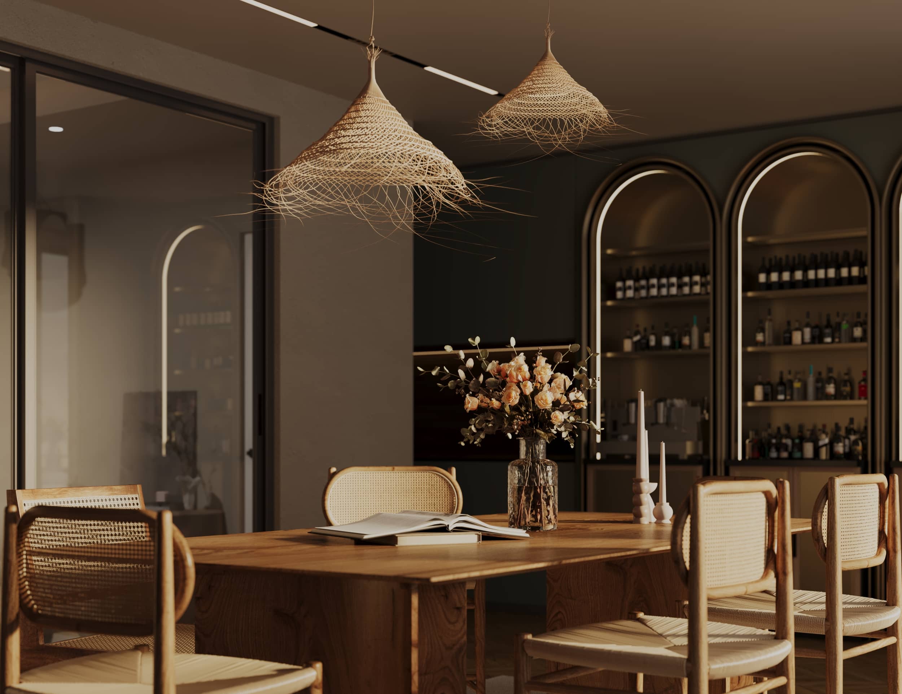
Thank you for sharing your insights and expertise with us!
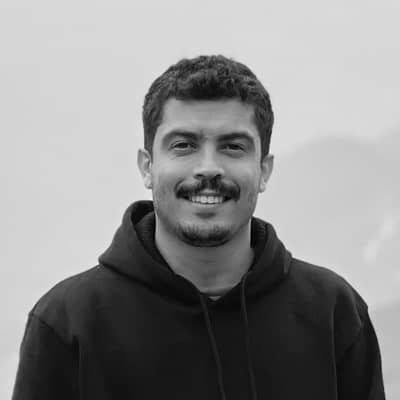
About the artist
Shahin Alizadeh is a 3D artist and architectural visualizer with almost eight years of experience in the field. Specializing in high-end rendering and atmospheric design, he expertly combines precision modeling in 3ds Max with the photorealistic power of Corona Renderer. Passionate about pushing visual quality to its limits, Shahin continues to refine his craft, creating evocative architectural images that balance technical mastery with artistic emotion.
