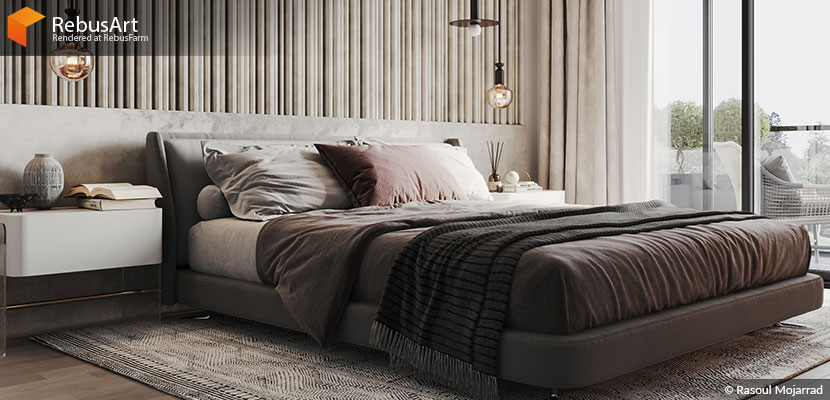
Welcome to our exclusive interview with Rasoul Mojarrad, a 3D architectural designer from Ardabil, Iran. With over 12 years of experience in the field of architectural visualization, Rasoul has honed his craft to produce beautiful and realistic 3D images. His passion for 3D artistry has driven him to not only excel in creating captivating architectural scenes but also to innovate in the production of 3D products. Join us as we delve into Rasoul's creative process, the tools he swears by, and the techniques he employs in his projects.
Hi Rasoul! First, we warmly welcome you as you join our Rebus Family. We're excited to have you on board! Please share a bit about yourself and your background as a 3D artist. What inspired you to pursue this career path?
Hello everyone, I'm Rasoul Mojarrad, 38 years old, from Ardabil, Iran.
I graduated with a degree in architecture, which served as a solid foundation for my career. My passion for simulation and digital creation led me to the fascinating art space of 3D visualization. Over the past 12 years, I have dedicated myself to becoming an architectural visualization artist, a journey that has been both challenging and rewarding.
My love for architecture and fascination with the limitless possibilities of 3D technology inspired me to pursue this career path. I was captivated by the ability to bring architectural concepts to life through detailed and realistic simulations. Throughout my career, I've had the privilege of working on a wide range of projects, from residential and commercial buildings to urban planning and interior design.
In addition to architectural visualization, I'm also deeply involved in producing 3D products. This includes everything from furniture and decor items to complex structures and environments. The constant evolution of technology in our field keeps me motivated and excited about the future. Joining the Rebus Family is a fantastic opportunity, and I'm thrilled to collaborate with such a talented team. I look forward to contributing my skills and growing together with the community.
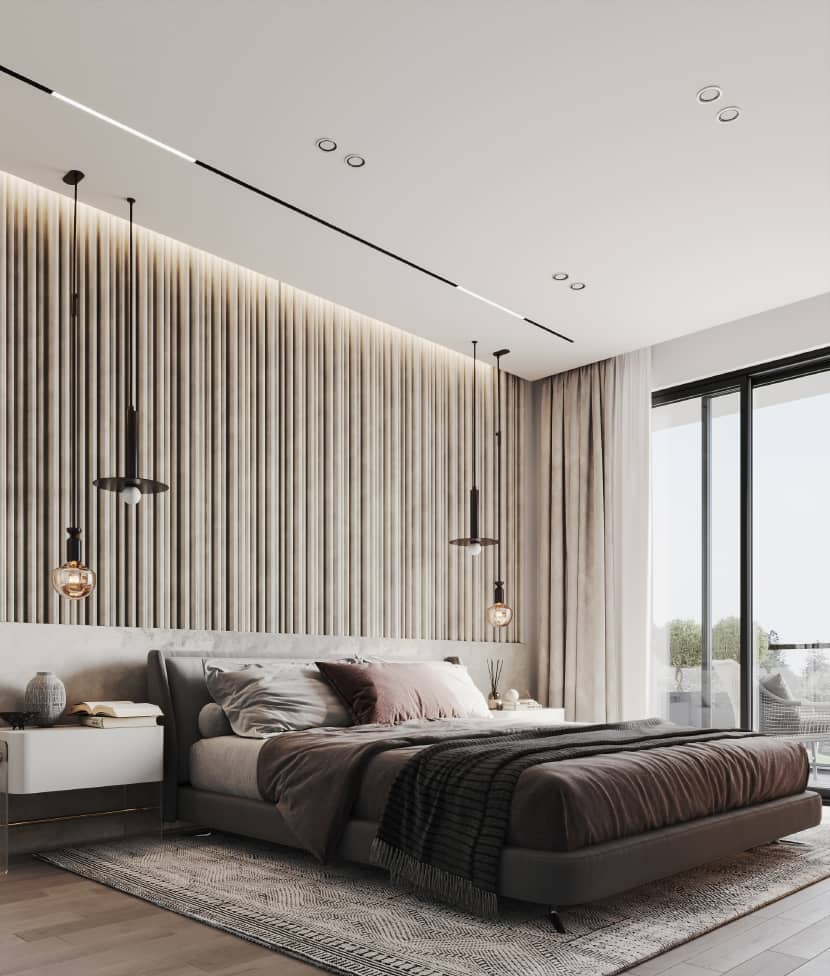
The Artist Behind the Scenes.
Could you describe your typical creative process when starting a new project, from ideation to completion?
My creative process is a blend of meticulous research, thoughtful analysis, and creative exploration tailored to the unique demands of each project. It begins with ideation, where I immerse myself in the project's requirements and objectives, closely collaborating with the client to understand their vision and goals. This step ensures the final design aligns seamlessly with the client's expectations and the project's intended purpose.
Next, I delve into a comprehensive study of the project's environment. This includes analyzing the site's natural features, such as topography, vegetation, and water resources, as well as its cultural and historical context. Understanding these elements is vital to inform the design's sustainability, environmental impact, and cultural relevance.
With this knowledge in hand, I move on to the creative phase. Here, I experiment with various design concepts through hand-drawn sketches, preliminary drawings, and conceptual models. This iterative process allows me to explore and refine ideas until they resonate with the project's vision and constraints.
Once a solid concept is developed, I transition to the detailed planning stage. This involves creating precise architectural drawings and specifications, ensuring every design aspect is planned. Finally, I bring the design to life using specialized architectural software, producing highly detailed 3D models that provide a realistic visualization of the finished project.
Throughout this process, I prioritize open communication with the client, ensuring that every decision is well-informed and aligned with the project's goals. By integrating environmental considerations, cultural context, and innovative design practices, I strive to create spaces that are not only functional and aesthetically pleasing but also sustainable and meaningful.
What tools and software do you find indispensable in your workflow, and are there any lesser-known ones you'd recommend exploring?
As I mentioned above, once the concept is clear, I move to the modeling phase using 3ds Max. This software is my go-to choice due to its robust modeling tools and flexibility, allowing me to create detailed and complex models efficiently. To achieve hyper-realistic details, especially in organic models or intricate designs, I turn to ZBrush. ZBrush's sculpting capabilities are unparalleled, enabling me to add the fine details that make the models lifelike.
Texturing is a critical part of the process, and for this, I rely on Substance Painter. Its powerful features allow me to create custom textures that add depth and realism to my models. I can experiment with different materials, colors, and effects until I achieve the desired look. Substance Painter's ability to paint directly on the 3D model in real-time significantly streamlines the workflow and ensures that the textures align perfectly with the model's geometry.
For rendering, I utilize the Corona Renderer, integrated with 3ds Max. Corona stands out for its ease of use and final output quality. Its ability to produce photorealistic images with realistic lighting and materials is fantastic, and it consistently meets my high standards for visual quality. The interactive rendering feature allows for quick previews, enabling me to adjust on the fly and see the results immediately.
Throughout the process, I continually review and refine the work, incorporating feedback and making necessary adjustments to ensure the final output aligns with the original vision. This iterative approach helps in achieving a polished and professional end result.
In summary, my creative process combines solid conceptual foundations and technical expertise using industry-leading tools like 3ds Max, ZBrush, Substance Painter, and Corona Renderer. Each project is a journey from ideation to realization, driven by a passion for quality and realism. We must explore these powerful tools to enhance our workflows and achieve beautiful results.
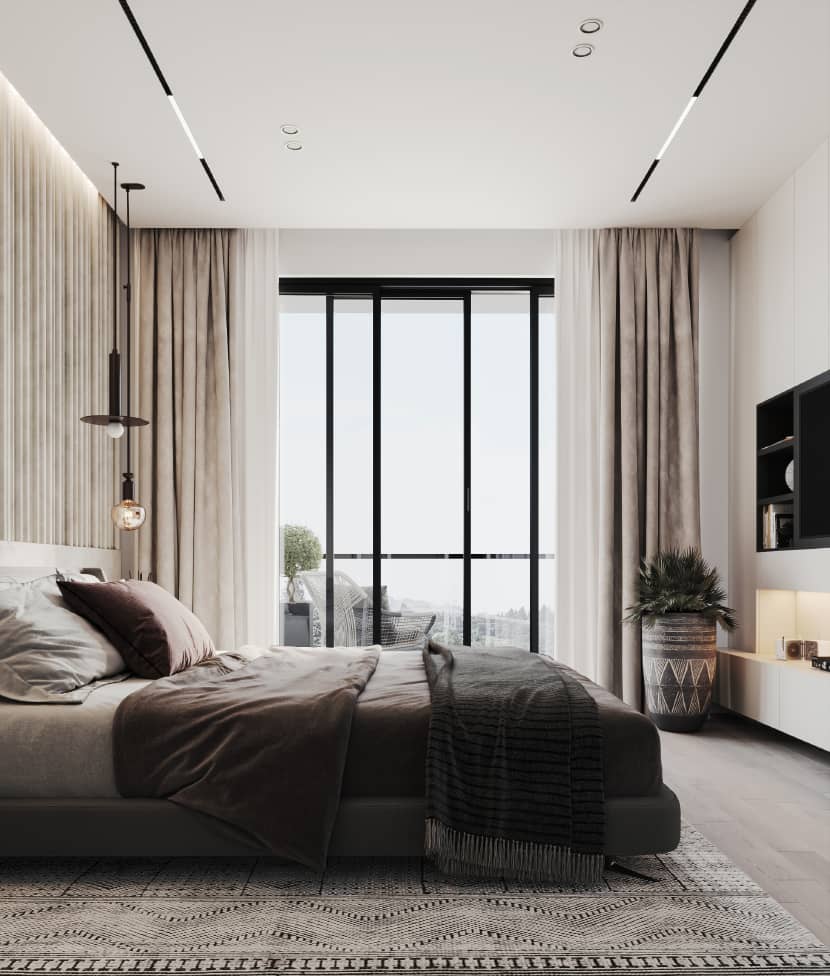
Project Spotlight.
Let's approach the"Relaxation Master Bedroom" project. What was its inspiration, and what were the main challenges you encountered during its development?
The inspiration for the "Relaxation Master Bedroom" project stemmed from its unique location in a lush, wooded area with breathtaking views. My goal was to seamlessly blend the interior space with the natural beauty outside, creating a harmonious and tranquil environment. To achieve this, I designed an extended terrace that not only enhances the indoor-outdoor connection but also maximizes the influx of natural light and fresh air through a large, transparent opening. This design choice allows the serene outdoor scenery to become an integral part of the interior experience.
One of the main challenges I encountered was ensuring that the integration of the terrace and the large openings did not compromise the comfort and privacy of the bedroom. Balancing these elements required careful consideration of the layout and the selection of materials that complement both the interior design and the surrounding landscape. Additionally, positioning the bed to take full advantage of the view without sacrificing the cozy and intimate feel of a master bedroom was a delicate task. In the end, the arrangement allows for an uninterrupted appreciation of the picturesque surroundings, making the bedroom a perfect retreat for relaxation and rejuvenation.
What software, renderer, and plugins did you use for this project?
The modeling software I used in this project was Autodesk 3ds Max, a powerful software that I do most of my modeling with, and for the final output of the project, as always, I used the popular Corona plugin, which is powerful, fast, and incredibly good at building real-world scenes. I used Photoshop for the final touches and post-production editing.
Are there any other technical details you want to share about this project?
Given the project's unique location in a serene and green wooded area, far from the city's noise and surrounded by breathtaking views, maximizing the connection between the interior and the natural exterior was essential. To achieve this, I incorporated a transverse terrace, which not only enhances the visual connection but also creates a seamless transition between indoor and outdoor spaces. Additionally, I designed a large, transparent opening to flood the room with natural light and fresh air, fostering a sense of openness and tranquility.
The bedroom, positioned on the second floor of a villa designed for a three-person family, embodies modern aesthetics and functionality. The family expressed a keen interest in a contemporary design, which I translated into the room's layout and furnishings. The bed is strategically placed to ensure the occupants can fully appreciate the stunning outdoor views at all times.
In terms of furniture, the room features modern, minimalist pieces with clean lines and subtle details, aligning with the overall aesthetic. The color palette consists of warm, inviting tones that enhance the cozy atmosphere of the space. For artificial lighting, I used spotlights to create a soft, ambient glow, complementing the natural light during the day and providing a relaxing environment in the evening.
The room spans 25 square meters, offering ample space for comfort and elegance. An adjoining large, elegant bathroom continues the modern theme with sleek fixtures and a sophisticated design. A wall-mounted TV is conveniently positioned opposite the bed, ensuring it can be easily viewed from the comfort of the bed.
This villa is located in Iran and is currently under construction. The careful consideration of both aesthetic and functional elements in this bedroom design aims to create a harmonious and luxurious retreat that the family can enjoy for years to come.
Were there any unique techniques or approaches you employed in this project that you haven't used before? If so, could you elaborate on them?
In this project, I endeavored to maintain a straightforward technical approach to achieve a high-quality result while managing time effectively. However, I did experiment with some unique techniques, particularly in the realm of lighting and scene composition.
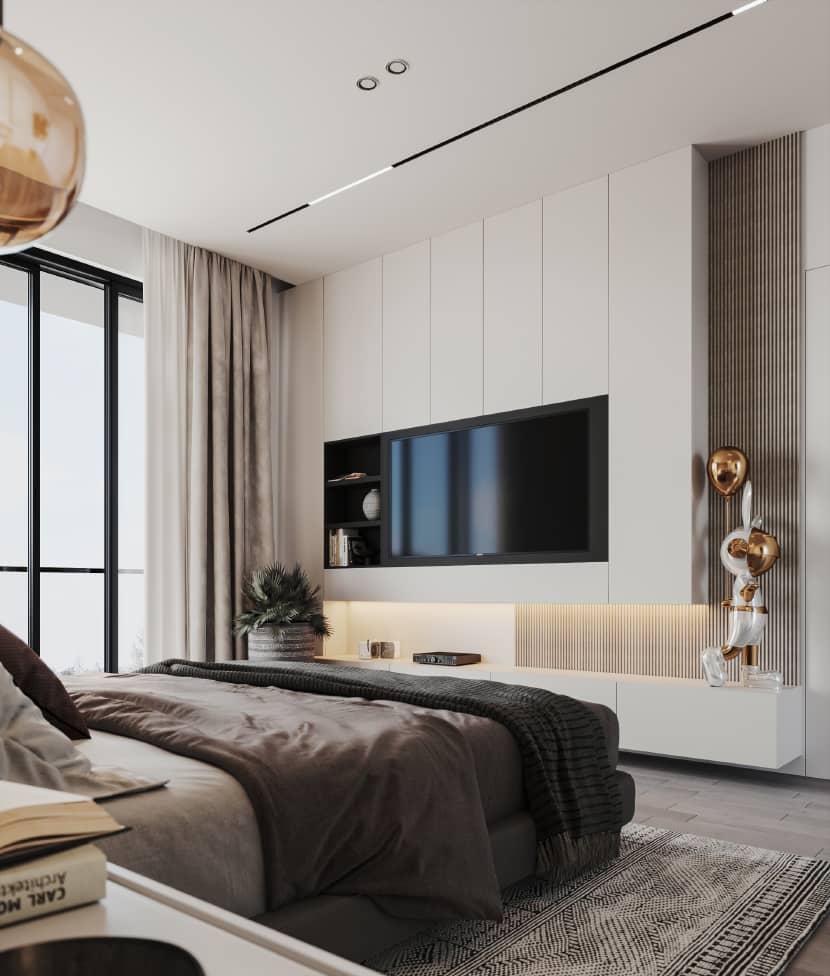
For the lighting, I employed a hybrid technique that harmoniously blends natural sunlight with artificial light sources. This method allowed me to create dynamic and realistic lighting scenarios that enhanced the overall ambiance of the scenes. By carefully adjusting the balance between the two light sources, I achieved a natural look that complements the materials and textures used in the project.
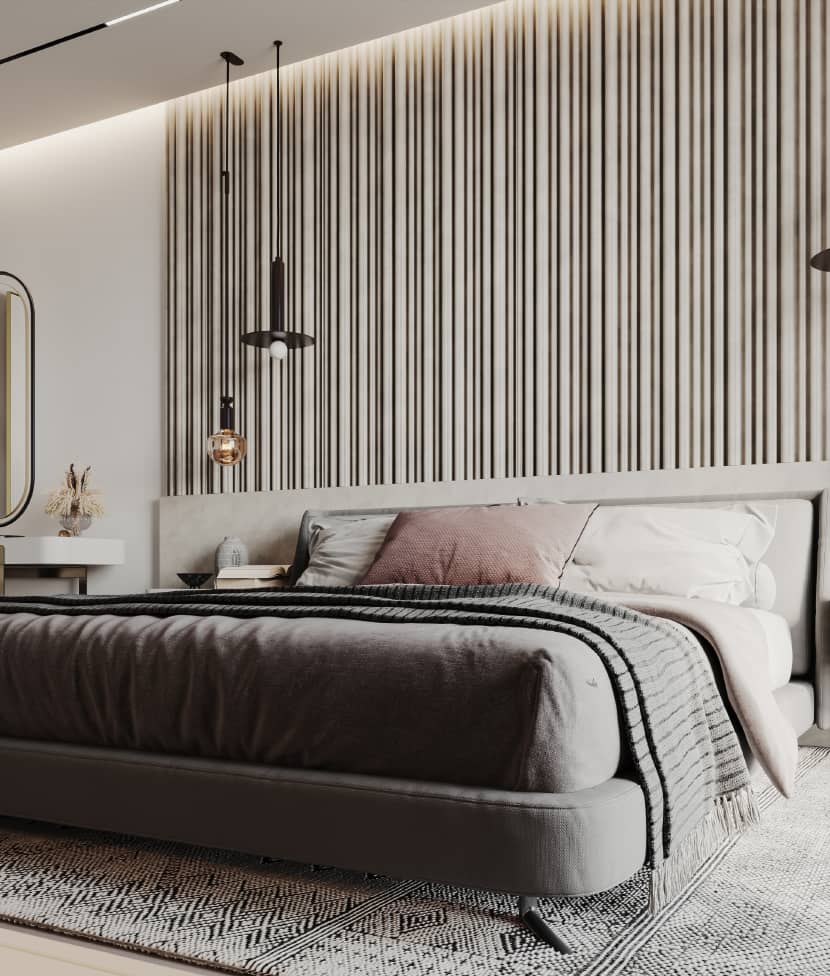
Regarding the materials, I stuck to a simplified method, ensuring that each element was rendered realistically without overcomplicating the process. This helped in maintaining efficiency and consistency throughout the project.
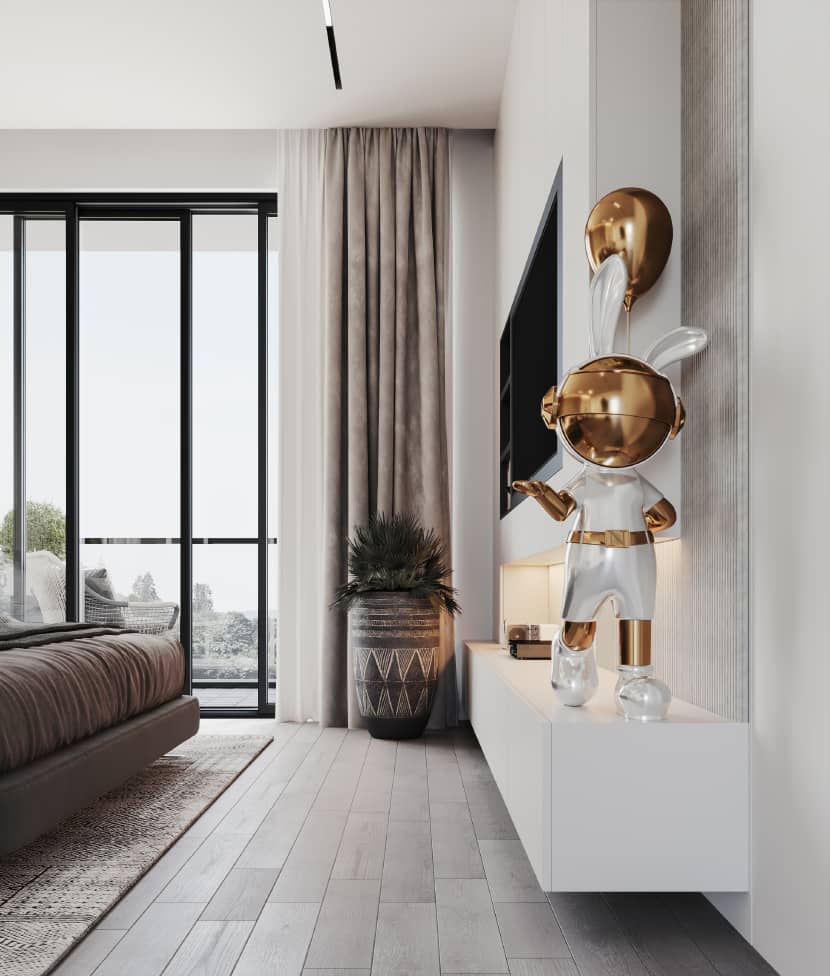
A significant new approach I took was in the staging and framing of the camera shots. I focused on crafting original and engaging frames that not only highlighted the architectural elements but also told a compelling visual story. By doing so, I aimed to draw viewers into the project's narrative, making the final output both aesthetically pleasing and emotionally engaging.
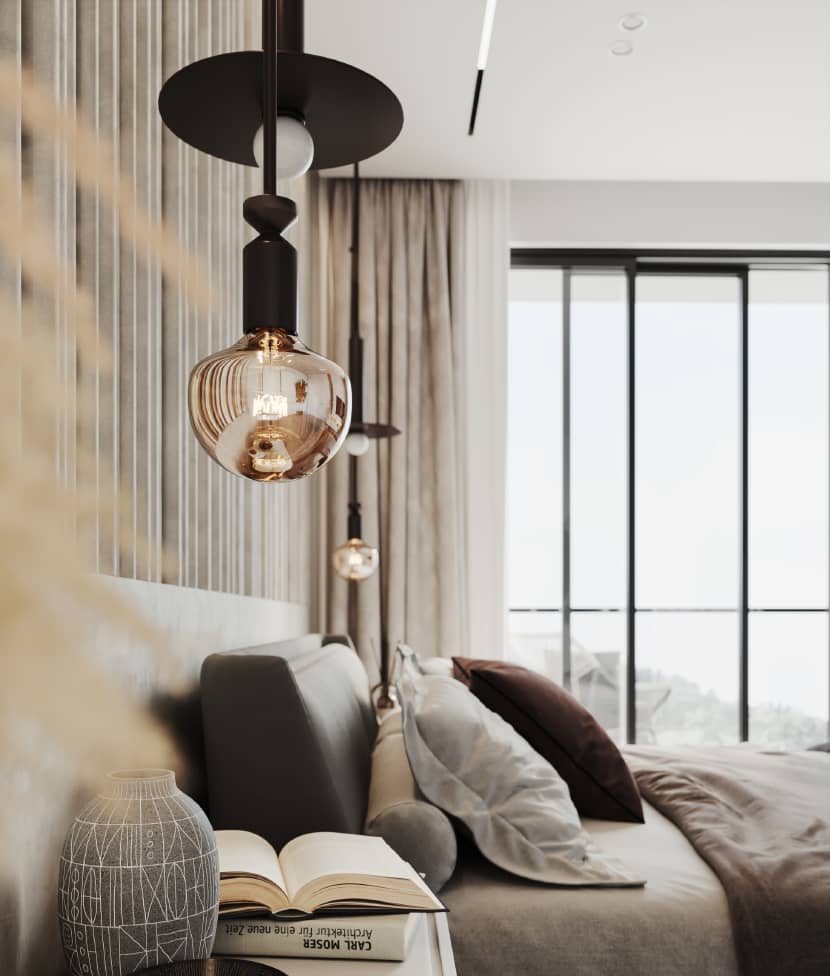
Overall, these techniques helped me deliver a polished and captivating presentation while staying true to my simplicity and time management principles.
Closing.
Looking back at your journey as a 3D artist, what do you consider your most significant milestone or achievement thus far, and why?
I can say that I'm trying every day to add to my knowledge and not stop practicing in order to raise the quality of my work to the highest level so that it can be noticed and attracted by artists. Being careful to follow the rules and the rules and paying attention to the details in a piece of work makes the work better seen, which in turn helps me gain recognition and exposure in the art community. One of my greatest achievements is being introduced to the Rebus Farm family, and I'm excited to share my best work with you.
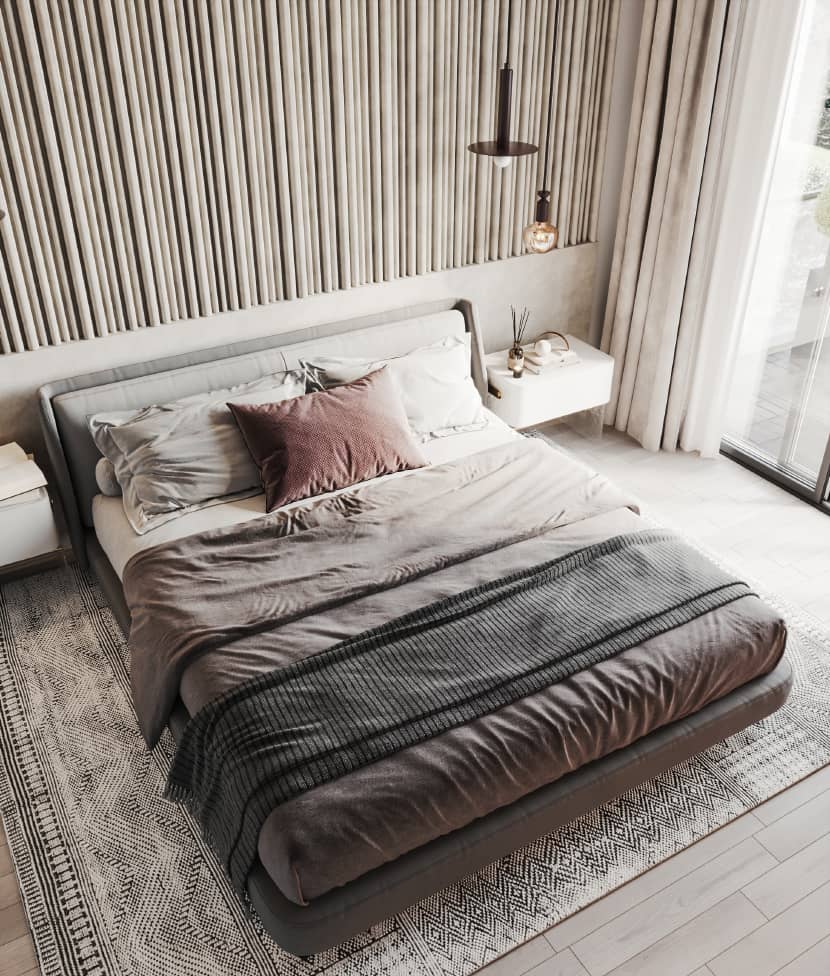
What advice would you give to aspiring 3D artists who are just starting their careers or looking to take their skills to the next level? What strategies, practices, and resources can they use to improve their craft and succeed in the competitive field of 3D art?
Well, what I can say about this question is that having a purpose, being passionate, and striving towards it are the most important factors in the development of an artist. If you're interested in this art and you want to get the best grades, you need to take the time to learn and practice; not believe that you'll get the results you want quickly, but don't get discouraged.
Every day, try to improve, train, and raise your ability level. There's no end to this art, and you have to stay up to date. Don't get tired of wasting your time and move forward with strength to your goal, which is to succeed.
Finally, what's next on your artistic horizon? Are there any exciting projects or goals you're eager to pursue soon?
The art of architectural visualization is a fantastic and limitless world, and my passion for this art has always led me to travel and constantly strive to get closer to my dreams and goals.
My goal in this art is to reach the highest knowledge and expertise to apply this well in my projects. These dreams are taking shape, and once they're finalized, it'll be exciting for me to share them with you.
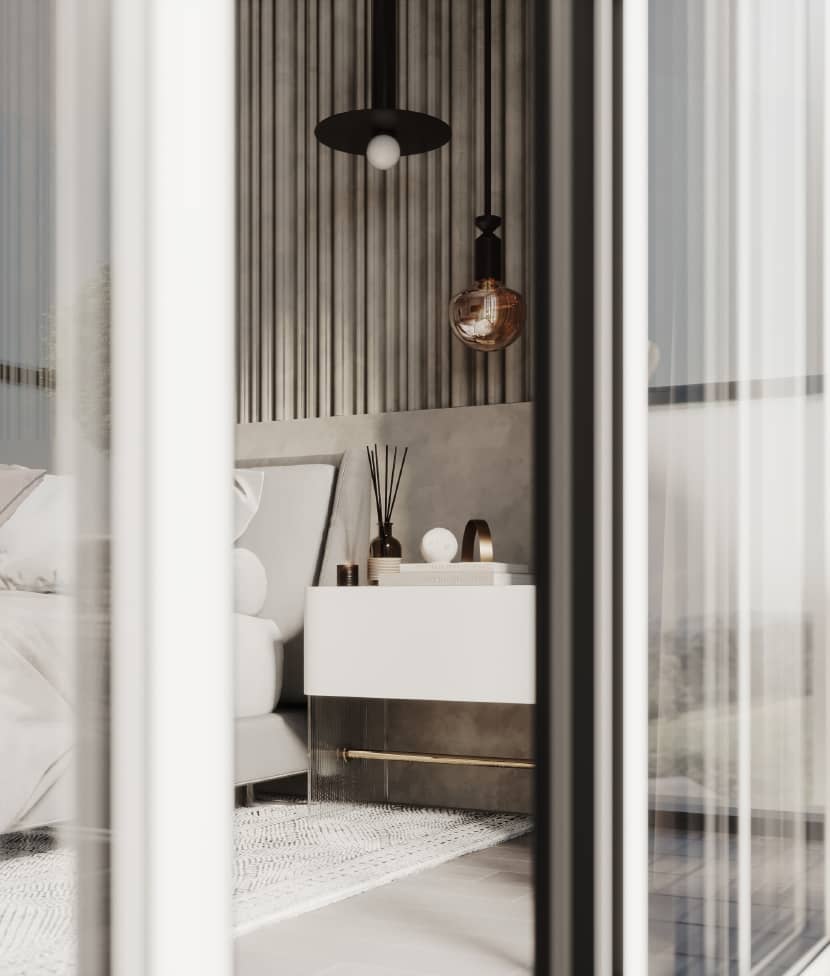
Dear Rasoul, Thank you for sharing your insights and expertise with us!
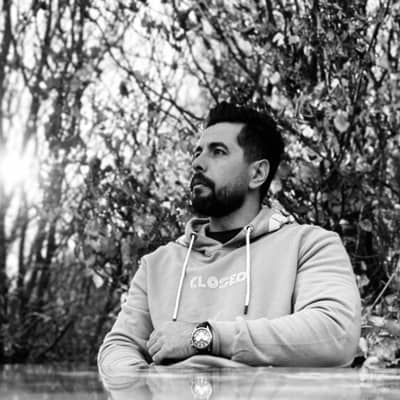
About the artist
Rasoul Mojarrad is a 3D architectural designer and artist, who graduated in architecture, is 38 years old, and because of his great interest in the 3D world and his progress in this direction, he has spent all his focus in this world. He has been working in this art for over 12 years, specializing in creating fascinating architectural scenes. He also mastered modeling, and pioneered his own market in the production of architectural objects.
