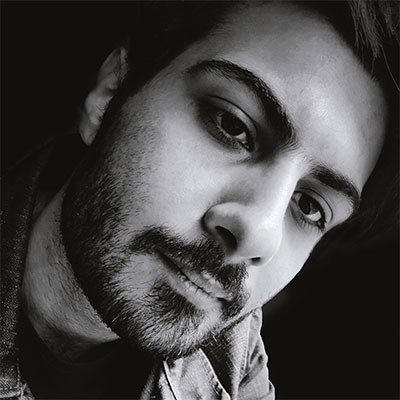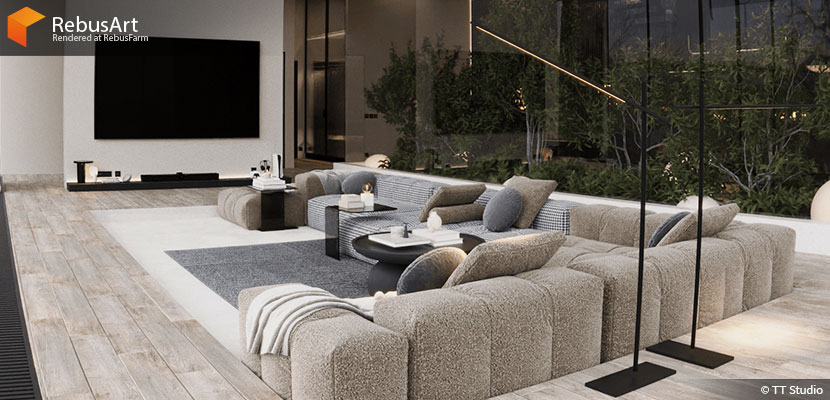
Welcome to our exclusive interview with TT Studio, a creative 3D architectural visualization studio founded by Tina Tajaddod. Based on a foundation of friendship and professional expertise, Tina and Emad have collaborated to bring their shared passion for architecture and 3D artistry to life. Join us as we explore their journey and the creative process that they bring to the field of architectural visualization.
Hi guys! First, we warmly welcome you as you join our Rebus Family. Please share a bit about yourselves, your collaboration at TT Studio, and how it was established. Also, please tell us a bit about your backgrounds as 3D artists.
Hello everyone, it's our pleasure. Thank you for this great opportunity; it means a lot to us!
I’m Emad Navidii, and I’ve been working as an Architect & 3D Artist since 2020. Tina Tajaddod and I were friends back then. After a few years, we decided to work as a team on this project so that we could share our professional knowledge in both the architectural field and 3D Visualization. And here is Tina Tajaddod!
Hello to all!
What can I say about myself? Hmm … I have been in this field since I was 17 years old. At first, it was only Architecture, but after I graduated in 2019, I started working in the CG world not just as a hobby but as a work and profession.
TT Studio actually comes from my name, the first T of my name and surname. Being friends, we finally decided to collaborate on this project in TT Studio.
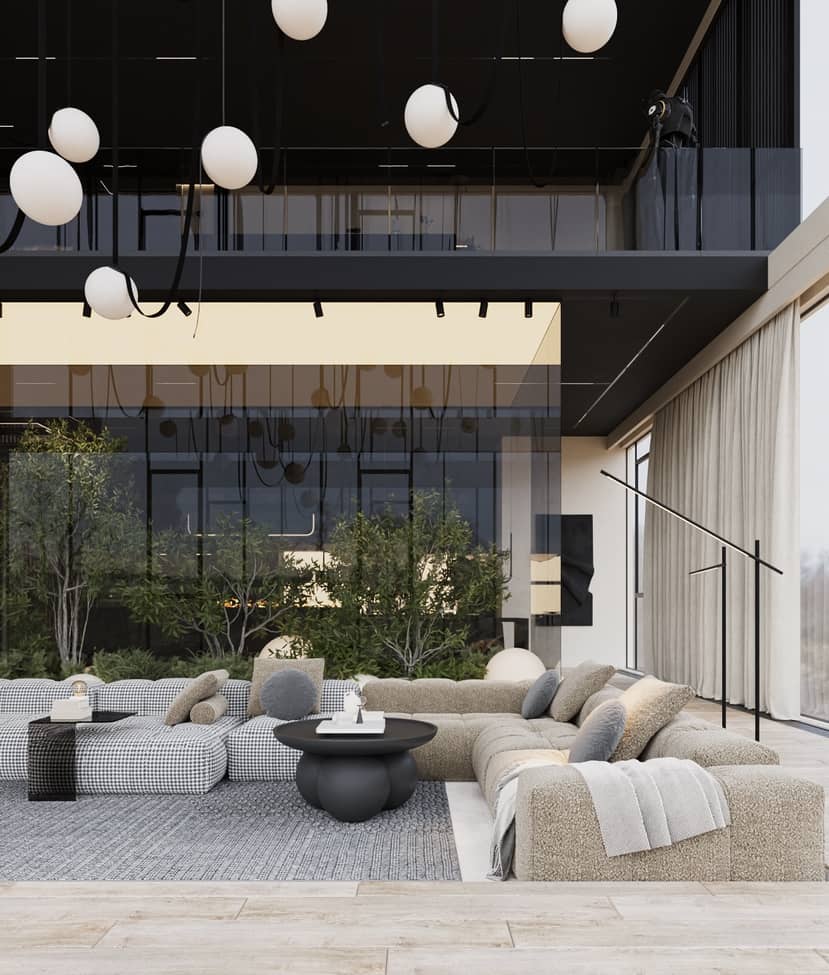
Project Spotlight.
Let's delve into 'Umbra Apartment'. What was its inspiration, and what were your main challenges during its development?
At first, we agreed that the main work of everyone will be the 3D visualization of the building and it will be interesting to work on the angle of modeling and rendering. However, as we both have a background in architecture, we realized that instead we are trying to be more proactive in physical architectural design. Therefore, when designing “Umbra Apartment”, we had to not only draw upon the architectural concepts but also the skills of 3D visualization.
The idea was born by looking at the desire to combine the dark perspective in architectural design with minimalism. This was where we felt that creating an atmosphere that is both moody and inviting, and at the same time maintaining as much natural light as possible, presented quite an interesting proposition. I wanted to get two levels of interior with contrasting darker shades against lighter, which gave an impression of the natural environment, so we came up with an idea of using a rocky landscape for the interior design in a modern way.
Indeed, one of the major difficulties we have met while working on the project was the problem of the functions planning in relation to their esthetic aspects. The dark spectrum that was used had to be as dynamic as it is not stifling. It was important that the degree of the light used reflects the kind of lighting technique and material selection on making the apartment lighted enough yet had depth and warmth. Therefore, it was fascinating testing our architectural knowledge with our 3D visualization talent to achieve this vision.
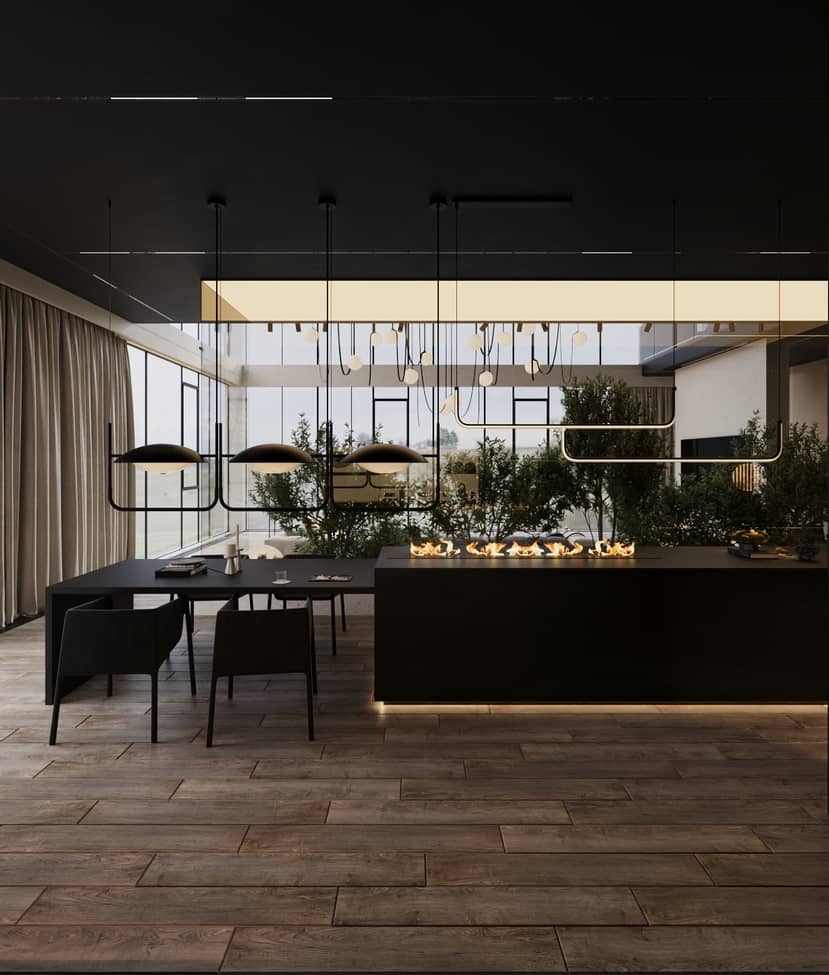
What tools and software do you find useful in your workflow for this project?
In the case of the “Umbra Apartment” concept, we utilized a stable list of tools for its flourishing. For the base modeling, we employed 3ds Max to enable the development of the highly detailed interior design of the apartment's architecture. To optimize the modeling part further, the following few classical plugins were used: FloorGenerator for the surface pattern creation, Phoenix FD, and Kitchen Cabinet Generator for the essential cabinetry modeling.
Regarding the rendering, we selected Corona Renderer as the engine of choice because of its tremendous capability to work with complex lighting situations and its realism in providing the subtle, serene darkness we wanted.
Last but not least, we post-produced the entire project using Adobe Photoshop to improve and enhance the textures, light, and all other minor details that indeed lend the project the photorealism it deserves.
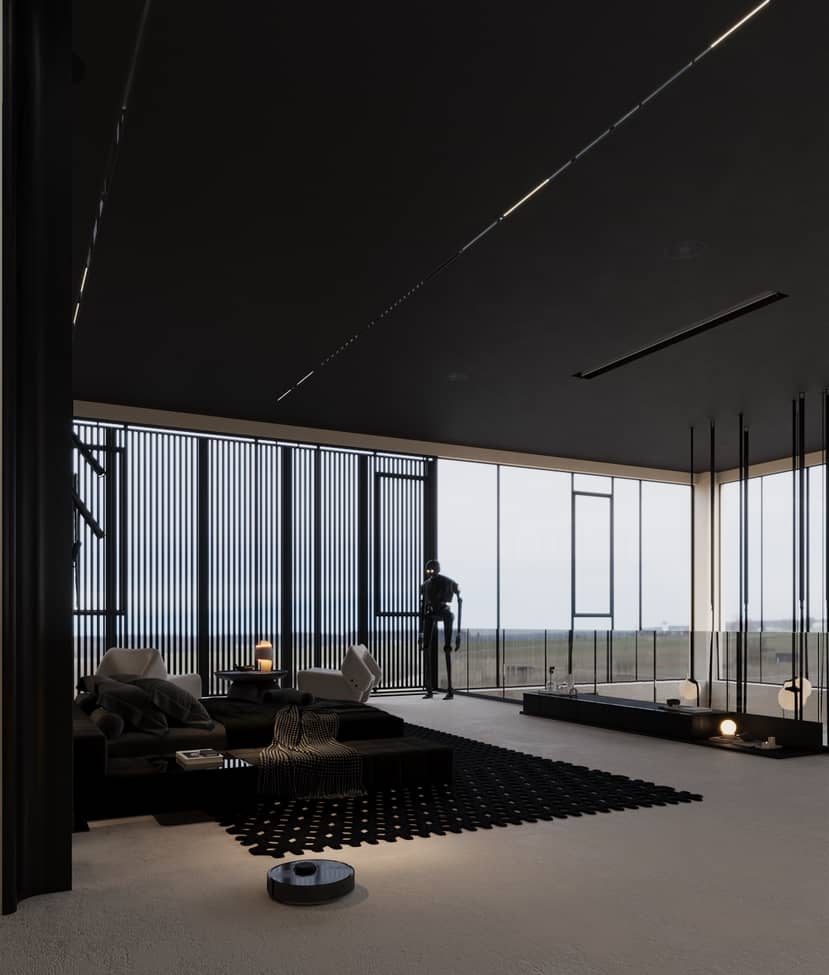
Are there any other technical details you want to share about this project?
Well, yes, as for the modeling part, we link spotlight elements to each other so that when we change the direction of the light, the whole object element’s pivot changes based on that direction.
Also, there is a rocky wall behind the stairs. The process to create it is first to draw a plane with many segments, e.g., 100x100, then use a “displace” modifier using a rocky texture. As for the texture, we used Quixel and changed the modifier’s parameters to fit our needs.
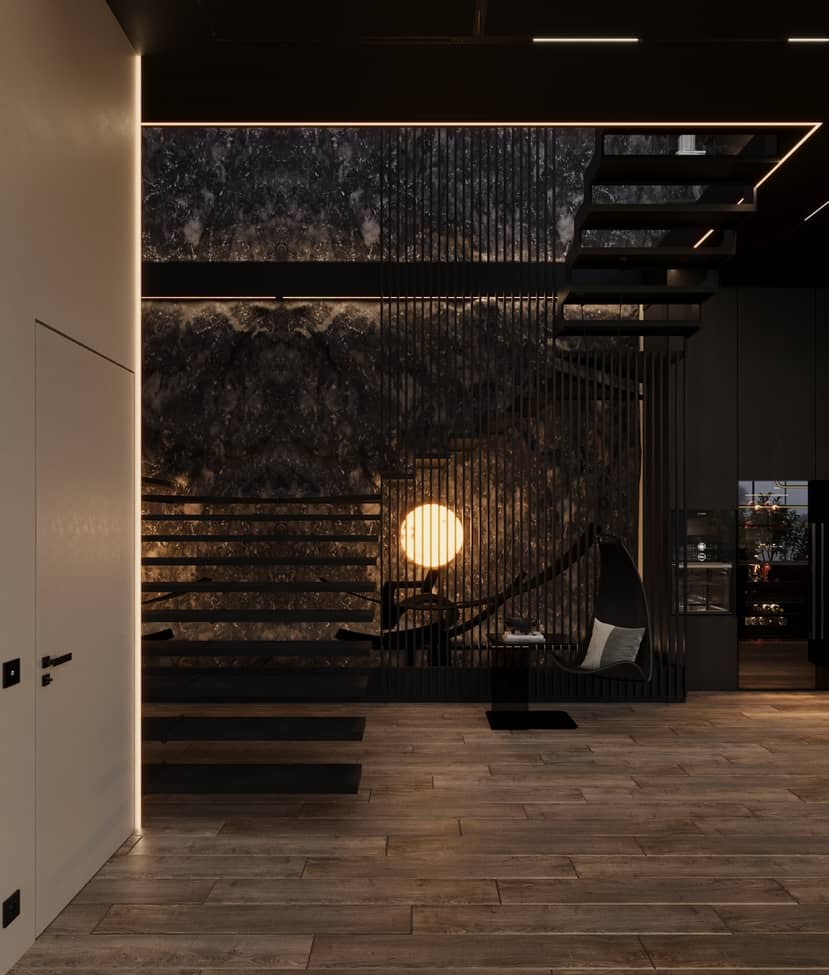
Were there any unique techniques or approaches you employed in this project that you haven't used before? If so, could you elaborate on them?
The key was in precise modeling and material setup to create the illuminated counter on the second floor. First, we modeled the counter carefully, ensuring the structure would support the lighting effect. A crucial step was creating a secondary internal volume within the counter. This was done using the Edit Poly modifier with the Inset tool or duplicating and scaling the original mesh to fit perfectly inside the counter’s volume. Both volumes were then attached to form a cohesive unit.
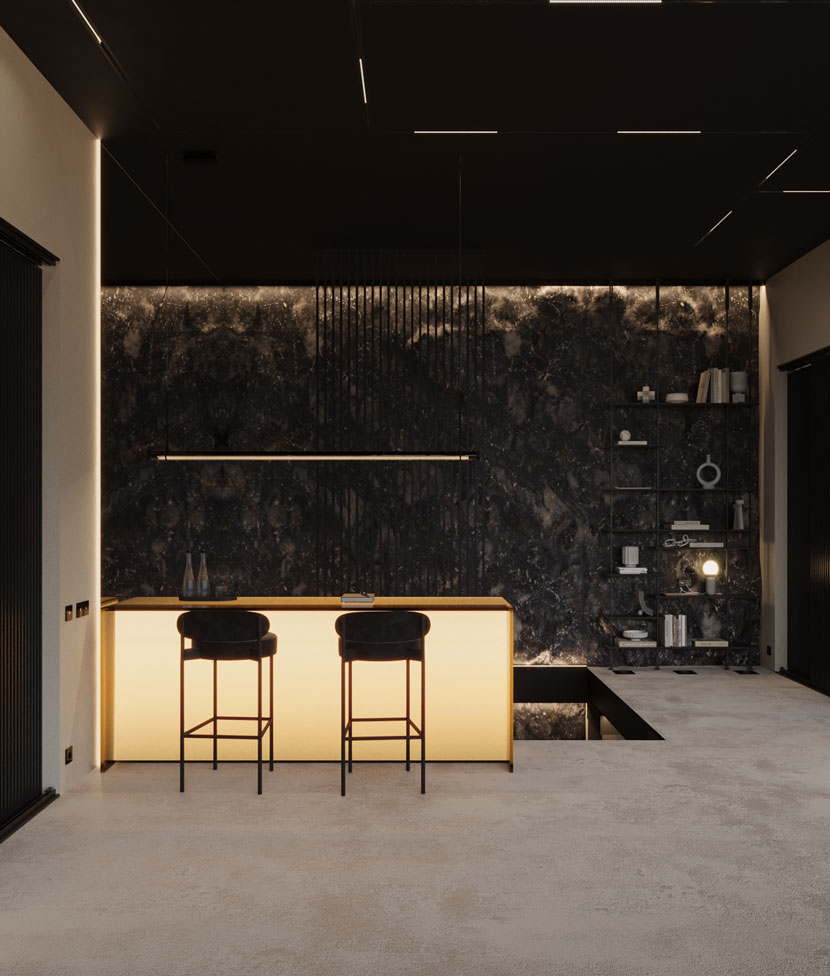
We opted for a matte glass with a volumetric effect for the material. This choice allowed us to create the illusion of light diffusing through the surface, with darker edges that gave the counter more depth and realism. Applying chambered edges was also essential to soften the transitions and make the lighting feel more natural. This combination of precise modeling and material choices allowed us to achieve the soft, glowing effect that enhances the space's modern design.
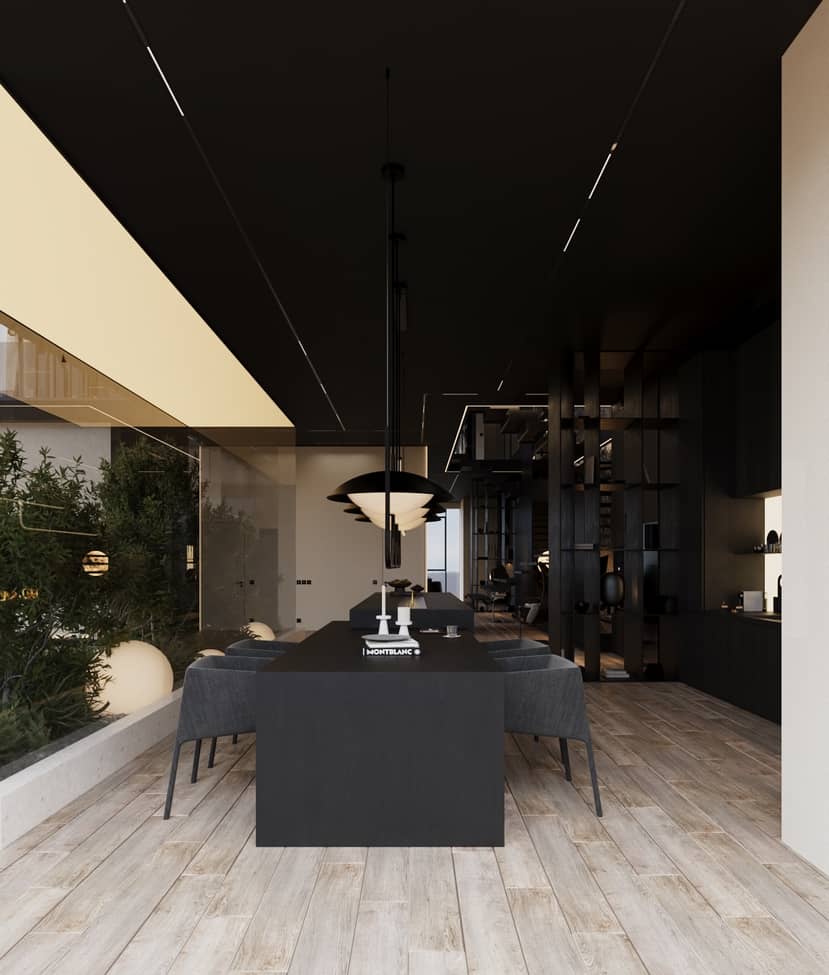
Looking back at your journey as a 3D artist, what do you consider your most significant milestone or achievement thus far, and why?
As Emad Navidii, I think I’ll continue my work as an architect and 3d artist. Still, my focus will be mainly on 3d visualization since it’s the last thing clients see before they launch their project, and to see their excitement feels good.
On this side, as Tina Tajaddod, I definitely want to expand TT Studio as a prominent entire CGI individual and unique Studio besides Architectural Projects that will be designed in it. When the customer can see what they think and need about that space on paper in the first step, then in 3D and virtual reality in the next step, it gives me peace and happiness.
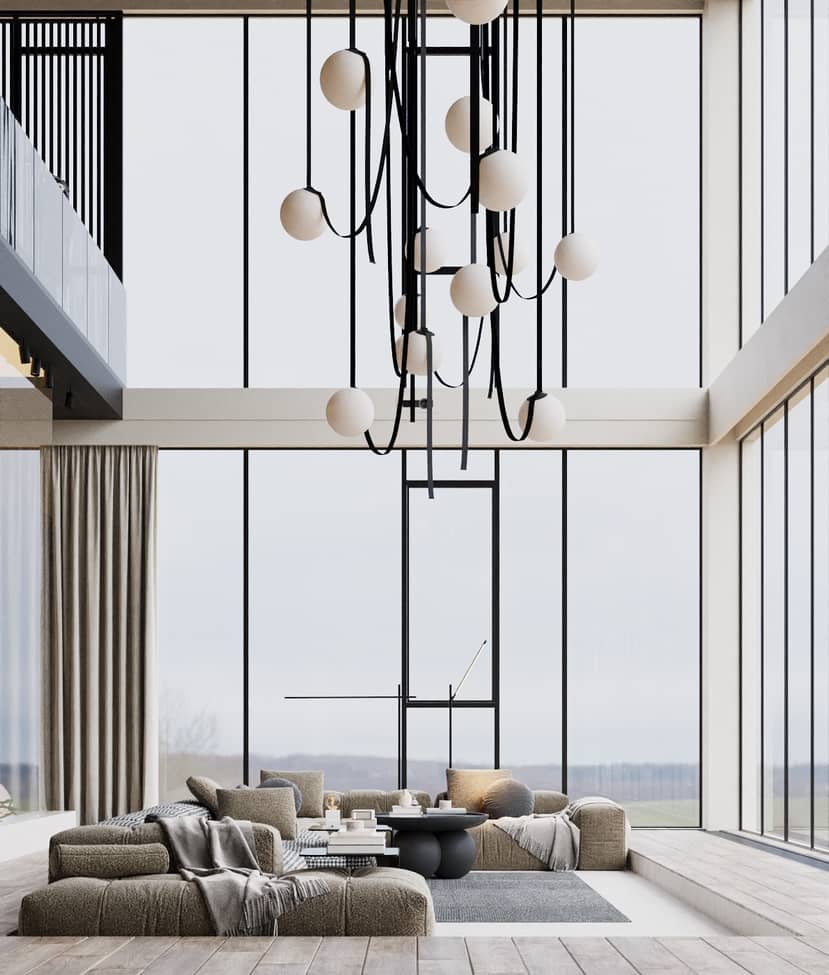
What advice would you give to aspiring 3D artists who are just starting their careers or looking to take their skills to the next level? What strategies, practices, and resources can they use to improve their craft and succeed in the competitive field of 3D art?
Since we began this process, we knew it would take a lot of time and effort, especially with a large group of artists. This can be unlucky since it may be possible to feel stressed or disappointed, mainly when entering a profession and job or earning 26 money. Consistency is the game's name for getting out of this phase: there is no magic way to make it through.
We believe time should be divided so that as much attention and effort as possible is devoted to learning and practice. Tutorials and online classes help increase knowledge daily and personal projects where an individual tries to use all the concepts studied. This kind of continuous learning will help update your technical knowledge and build your confidence because you can witness the improvement over a while.
However, one must not forget the necessity of establishing contacts in the chosen field. Communication and contact with people within the sphere can be made through friends, social networks, or attendance at various events, bringing new opportunities and possibilities for cooperation. Therefore, it can be seen that the process of developing one’s skills, together with the process of building connections, is crucial when it comes to becoming a successful 3D artist.
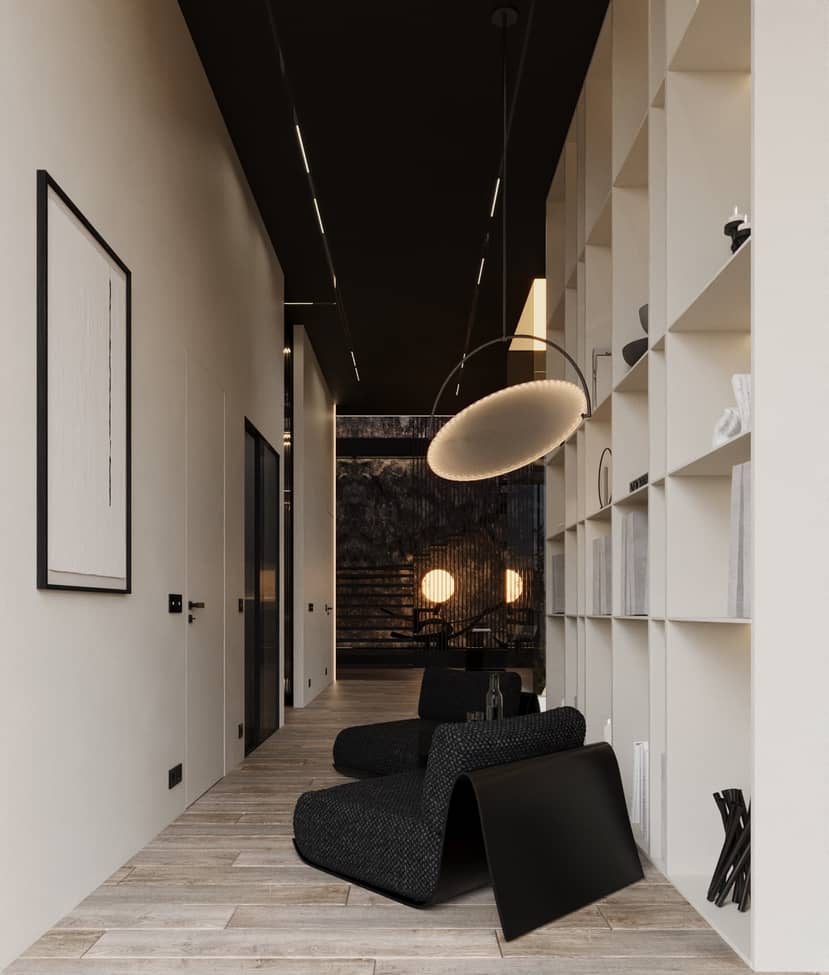
Finally, what's next on your artistic horizon? Are there any exciting projects or goals you're eager to pursue soon?
There are undoubtedly many plans for the future for each of us. We will share them with you soon.
Everyone pursues goals... But let's say it this way: it's better to let it happen first and then bring it up!
Enjoy further renderings of 'Umbra Apartment' to get a full view of the project.
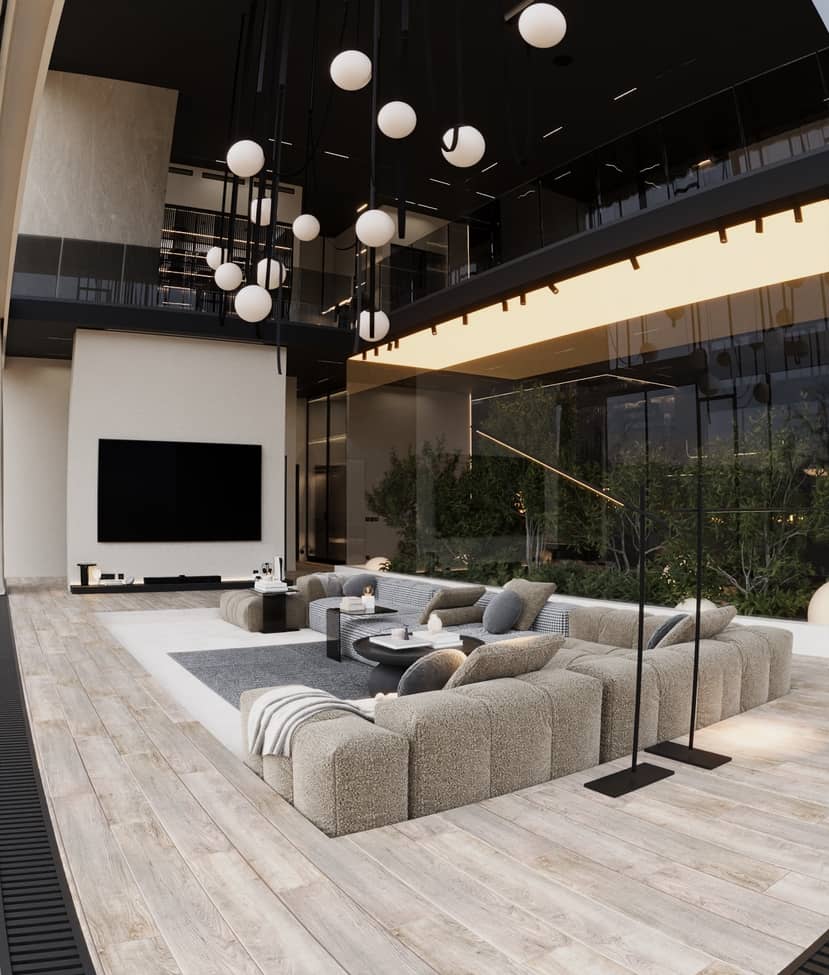 Umbra Apartment - Living Room
Umbra Apartment - Living Room
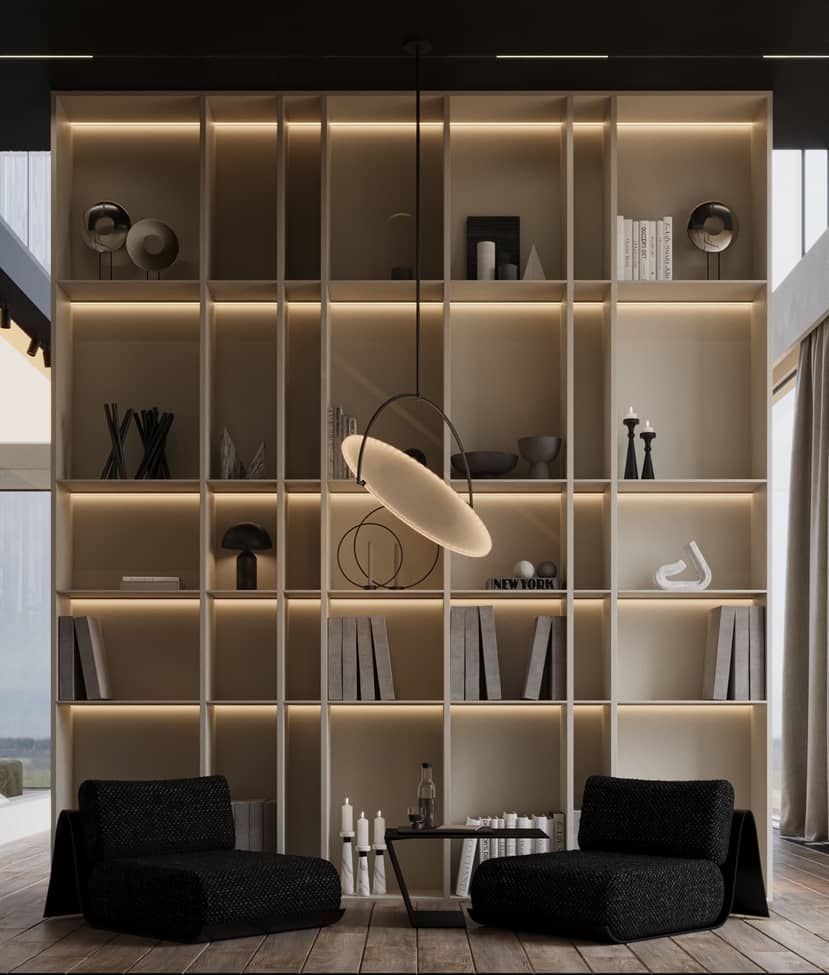 Umbra Apartment - Living Room
Umbra Apartment - Living Room
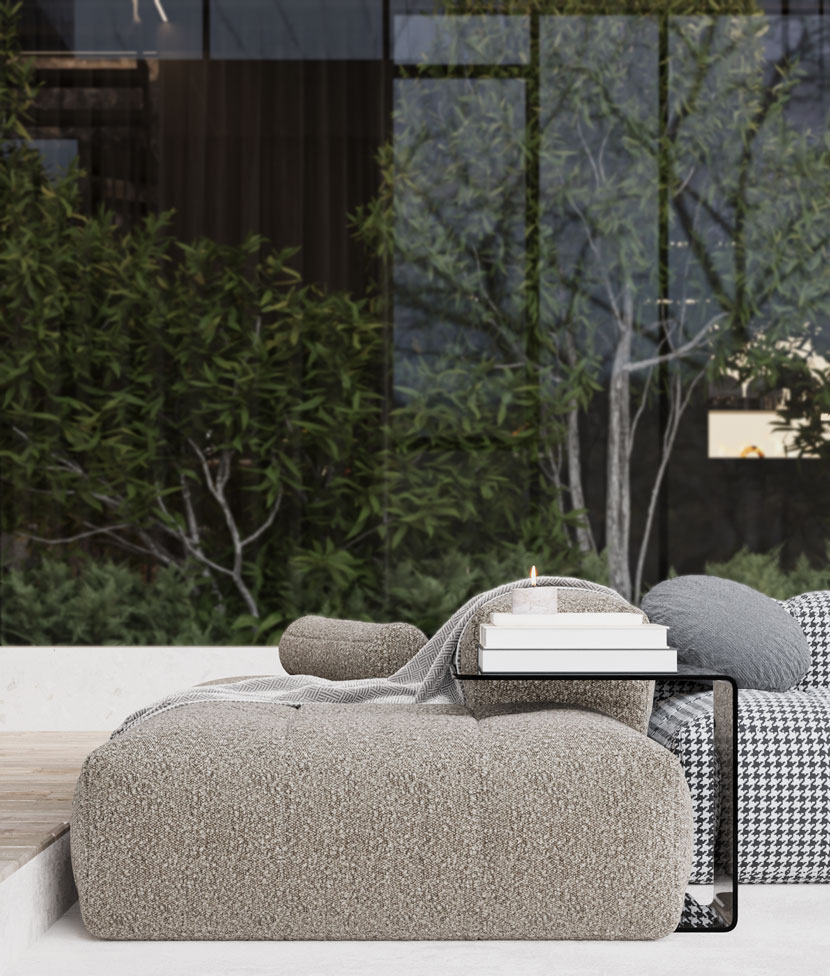 Umbra Apartment - Living Room
Umbra Apartment - Living Room
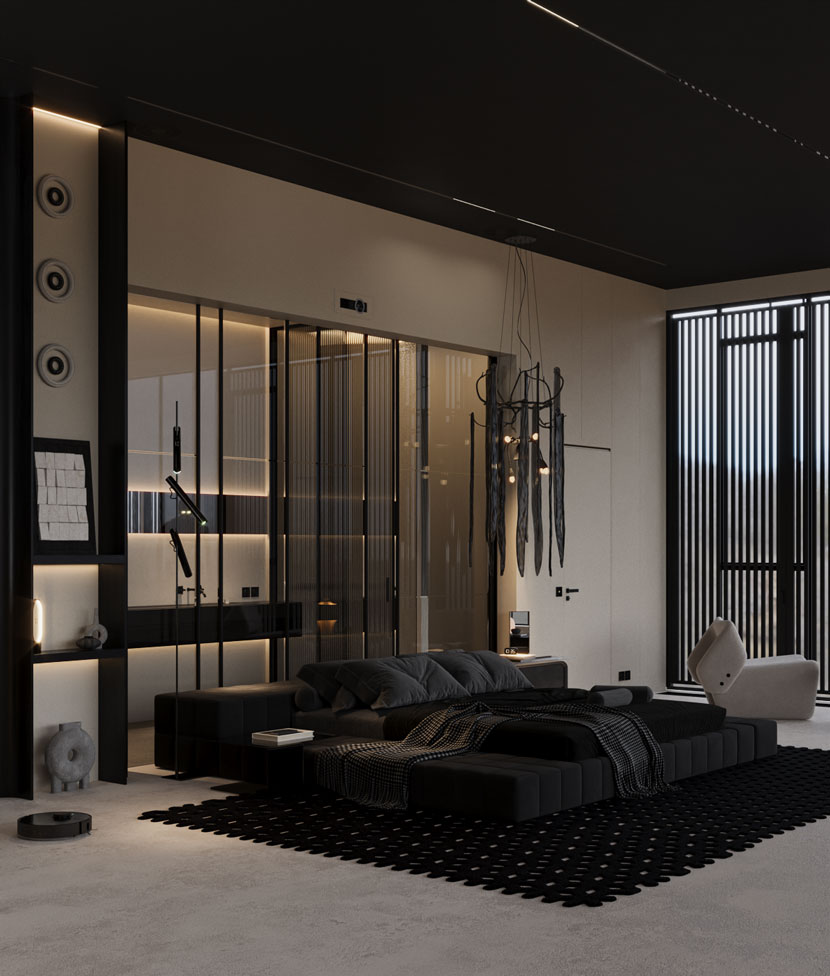 Umbra Apartment - Bedroom
Umbra Apartment - Bedroom
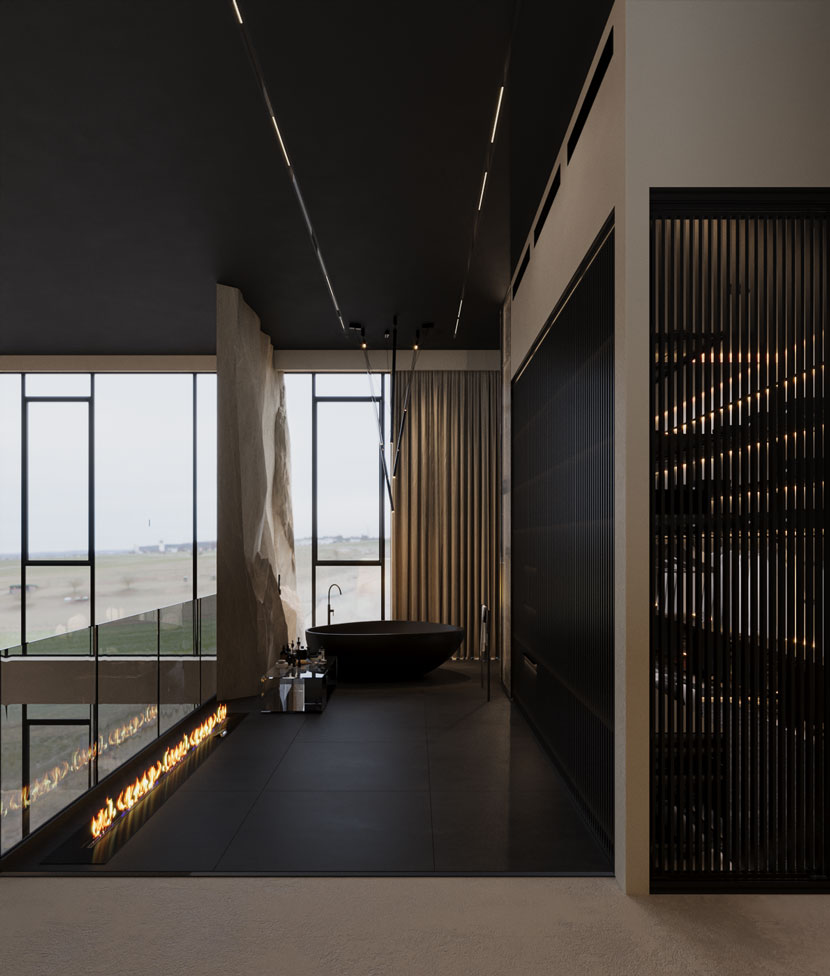 Umbra Apartment - Bedroom
Umbra Apartment - Bedroom
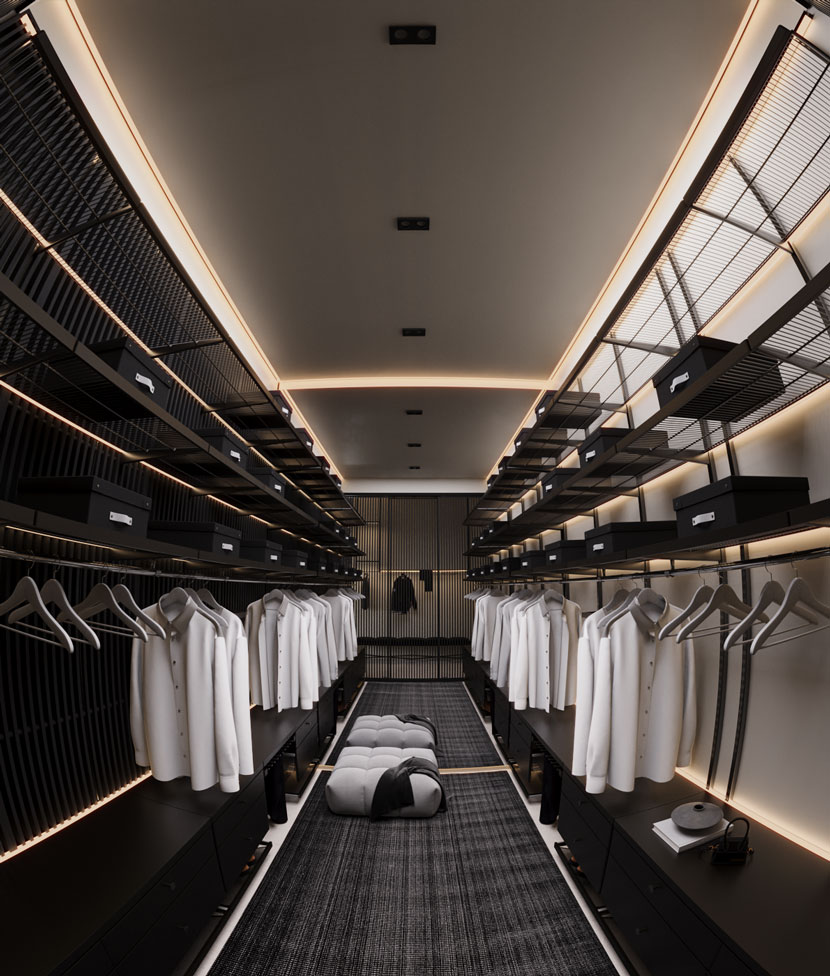 Umbra Apartment - Closet
Umbra Apartment - Closet
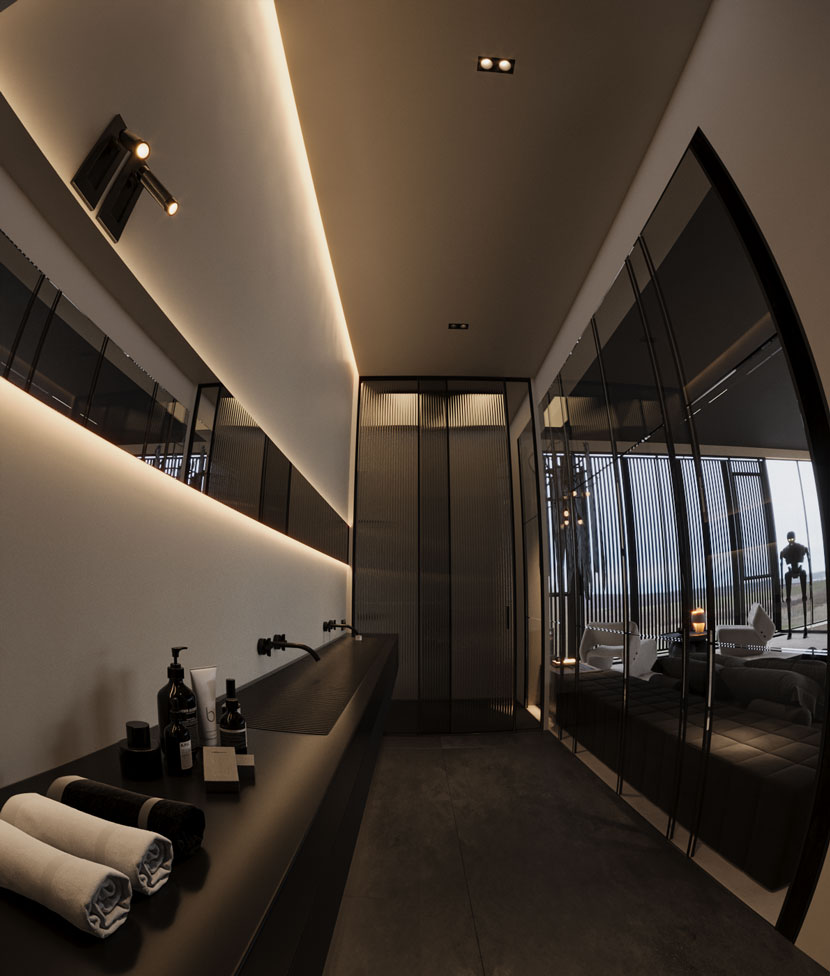 Umbra Apartment - Bathroom
Umbra Apartment - Bathroom
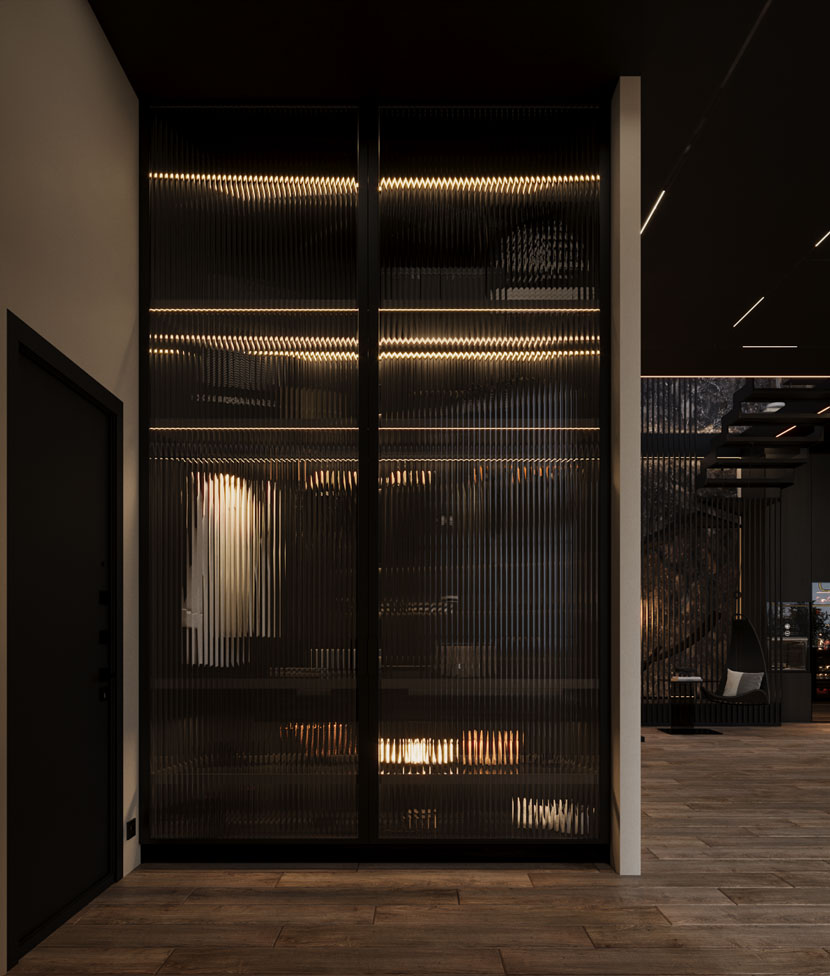 Umbra Apartment - Entrance
Umbra Apartment - Entrance
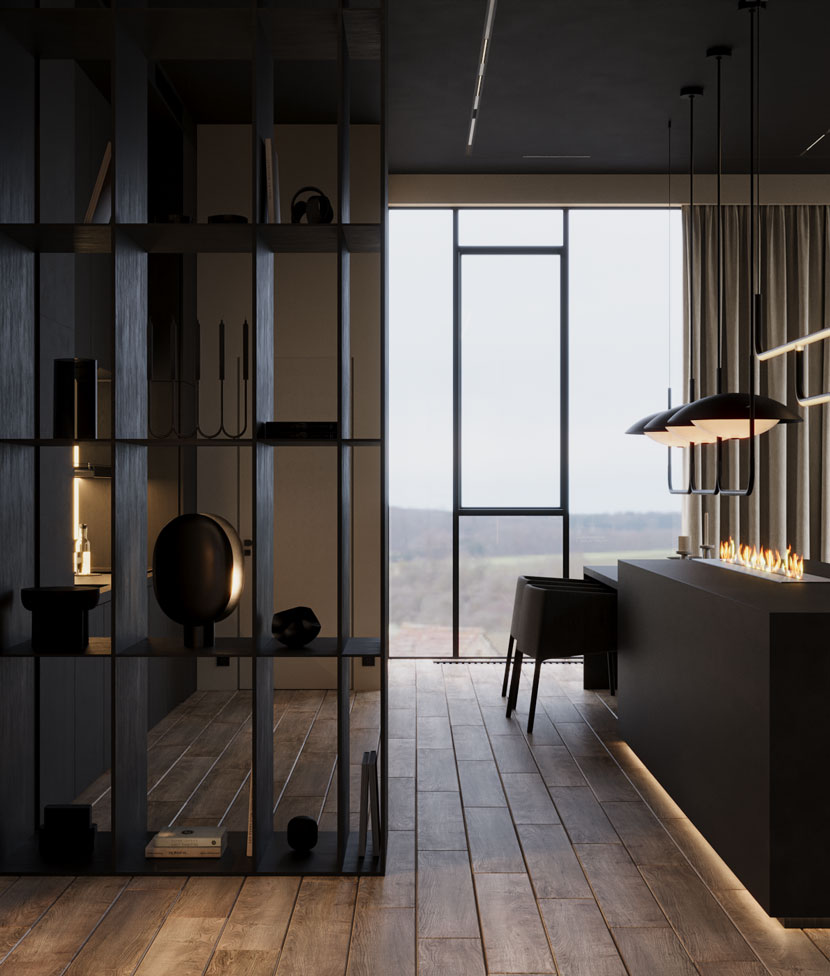 Umbra Apartment - Kitchen
Umbra Apartment - Kitchen
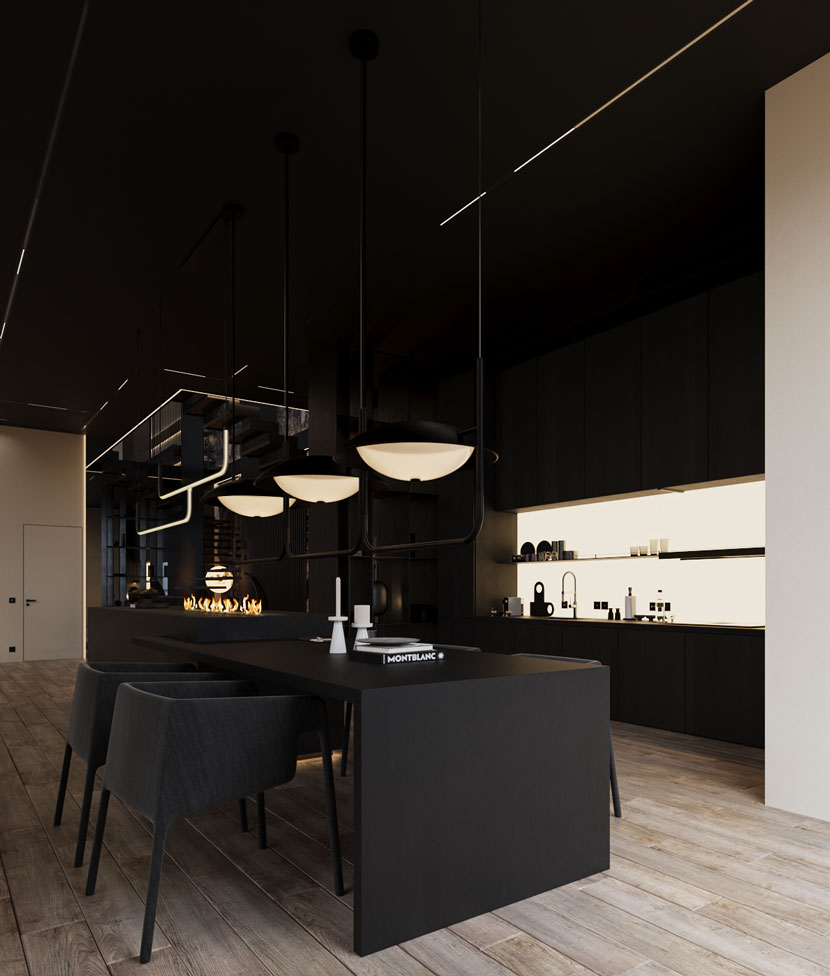 Umbra Apartment - Kitchen
Umbra Apartment - Kitchen
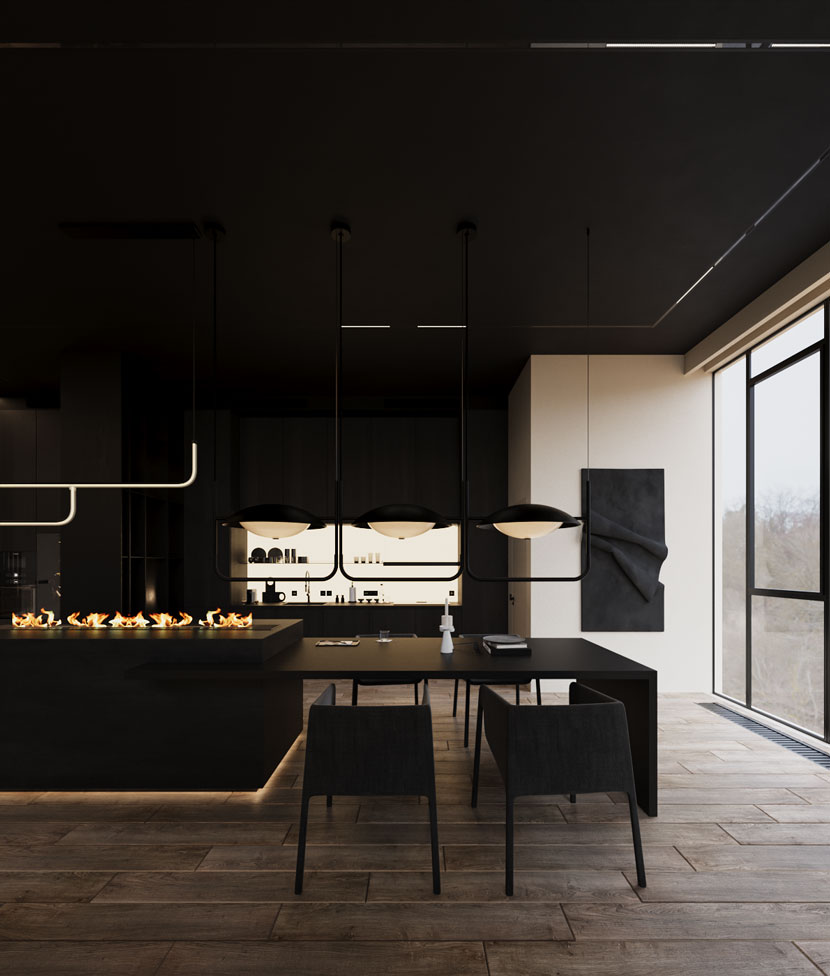 Umbra Apartment - Kitchen
Umbra Apartment - Kitchen
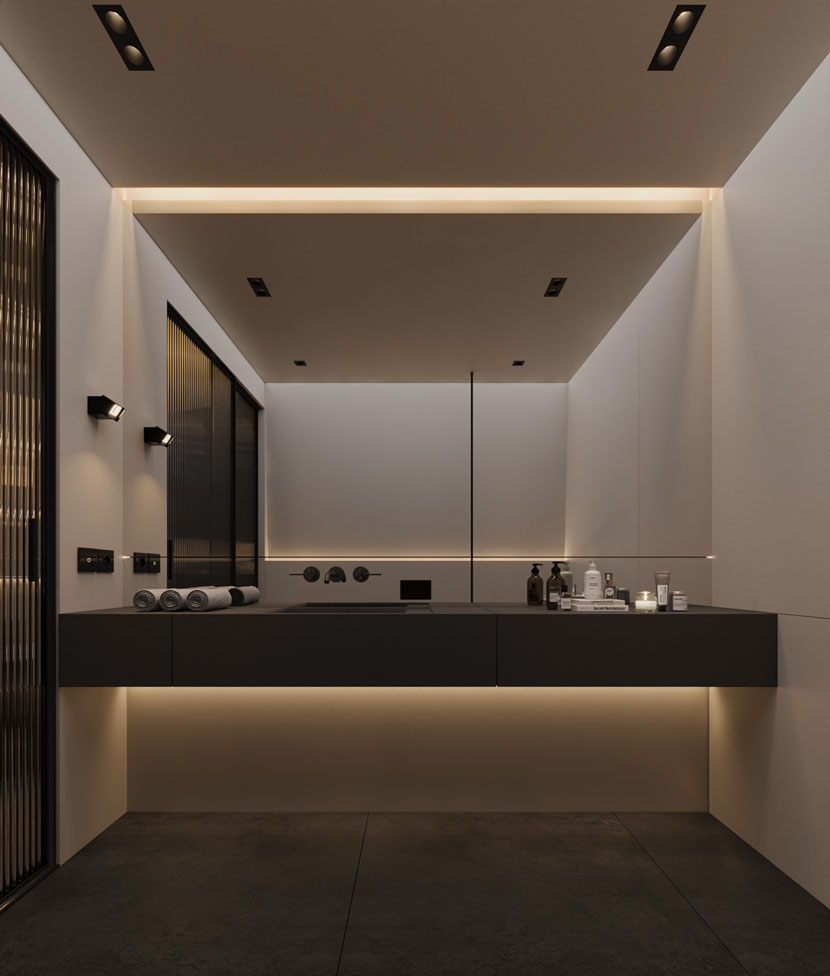 Umbra Apartment - WC
Umbra Apartment - WC
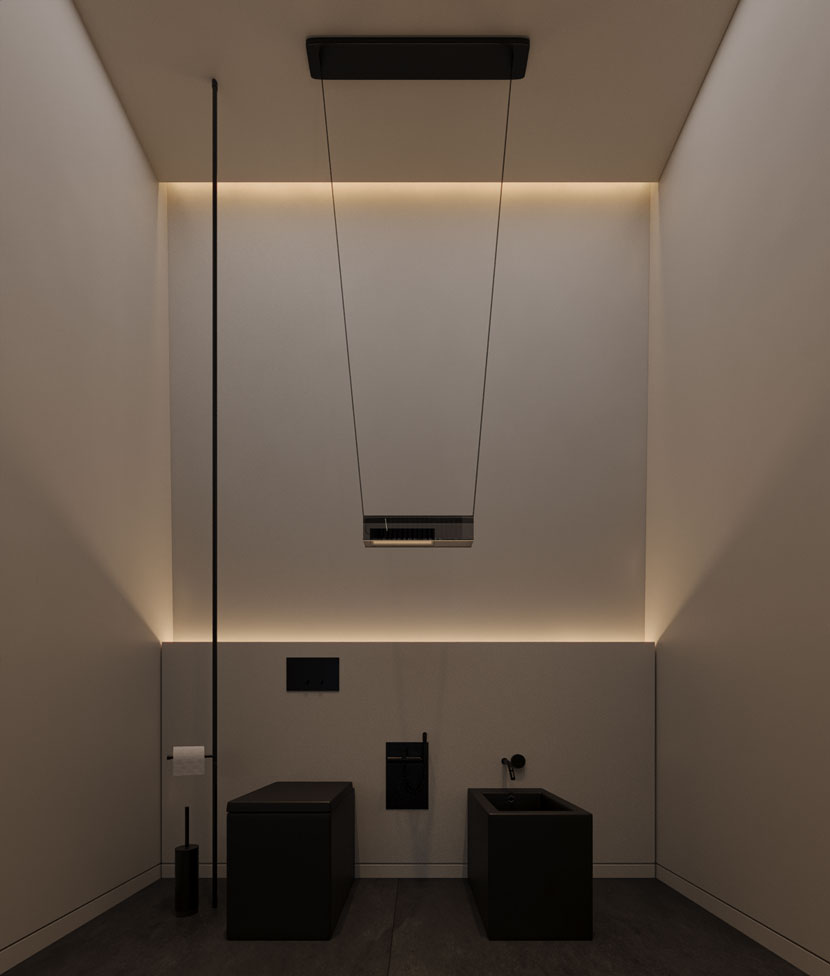 Umbra Apartment - WC
Umbra Apartment - WC
Dear Tina and Emad, Thank you for sharing your insights and expertise with us!

