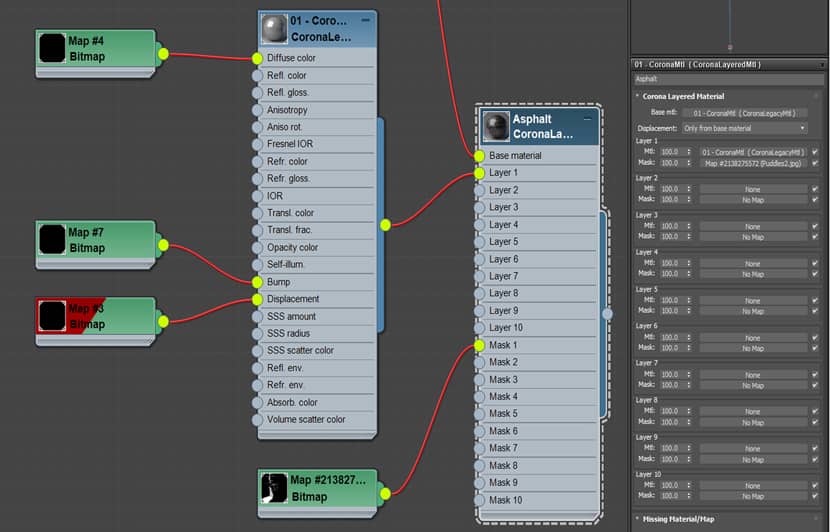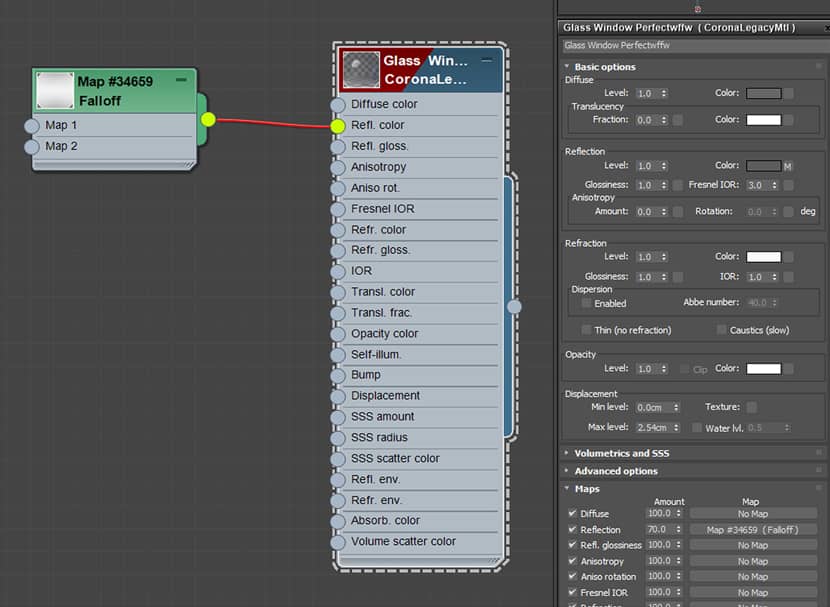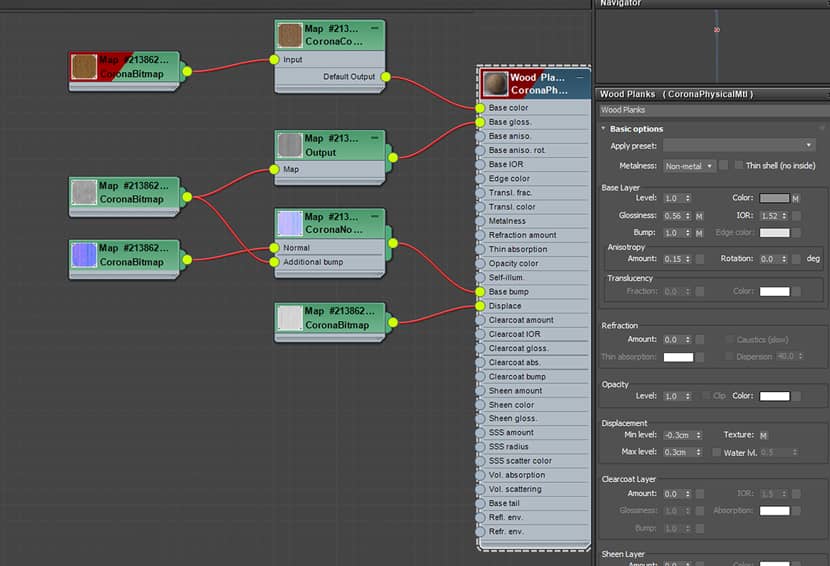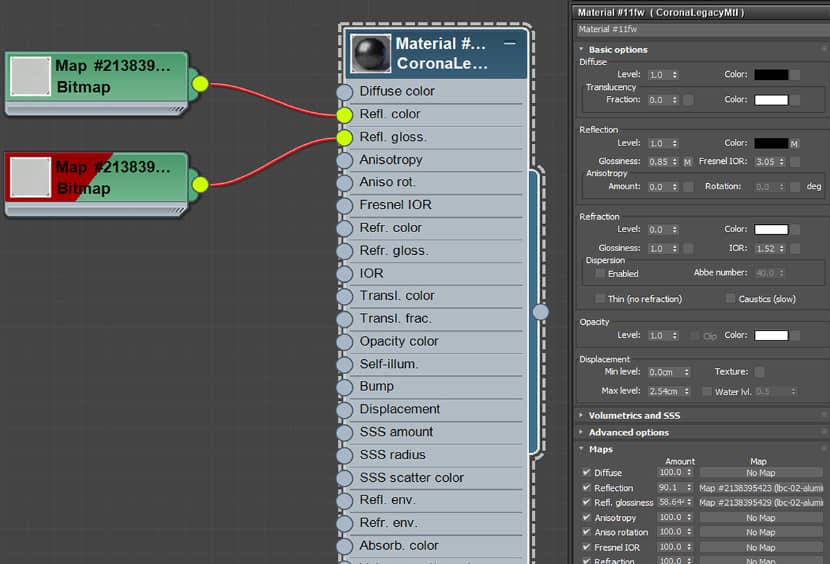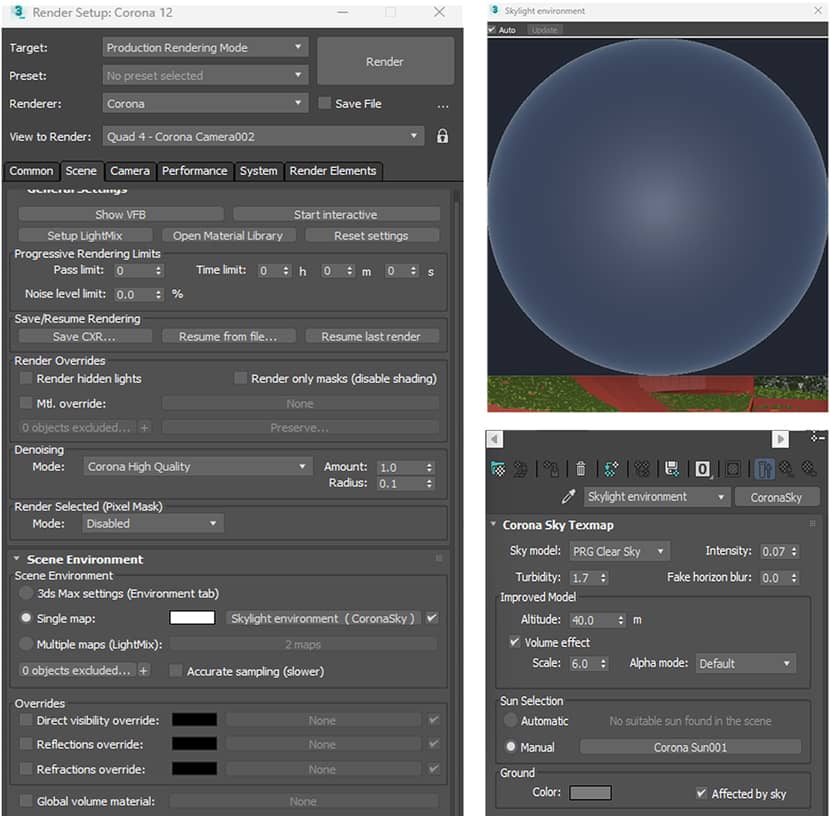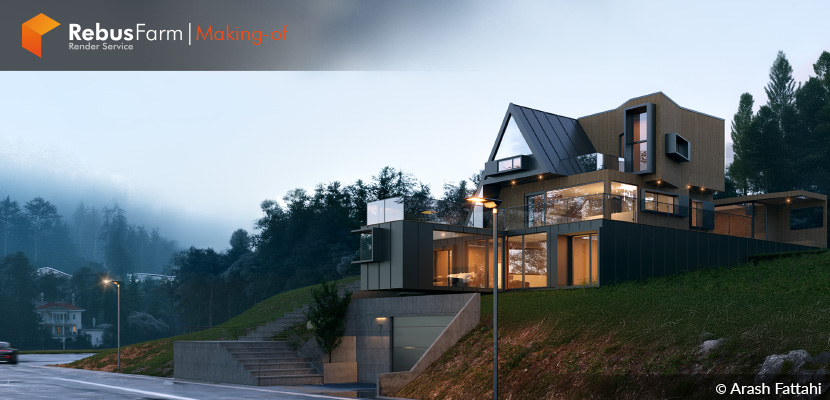
Welcome to the making-of article for The Painter's House, a captivating project set amidst the tranquil landscapes of Maryland, New York. Arash Fattahi, the talented artist behind A-R STUDIO, invites you to explore his creative journey behind this unique collaboration with Urban Office Architecture.
About me.
Hello everyone,
My name is Arash Fattahi, and I’m thrilled to share my latest project, The Painter's House, created in collaboration with Urban Office Architecture and proudly presented here by Rebus Render Farm and VWArtclub.
With a master’s degree in architectural engineering and over 14 years of experience, I’ve honed my passion for transforming architectural concepts into vivid, lifelike visuals. Through my studio, A-R STUDIO, I work with clients across the globe, from the U.S. to Europe and Australia. The Painter's House allowed me to push the boundaries of creativity and realism, and I'm excited to take you through my process.
About The Project.
The Painter's House is positioned in the calm landscapes of Maryland, New York, and was commissioned by Urban Office Architecture. This project challenged me to create an authentic, atmospheric visualization that resonated with the artistic spirit of the client and in this case, was a painter. I aimed to capture a foggy, late-evening setting that would envelop the viewer in a quiet, mysterious atmosphere, making the house a tranquil retreat for artistic inspiration. With the client’s vision and high standards in mind, every decision was tailored to enhance realism and creative depth.
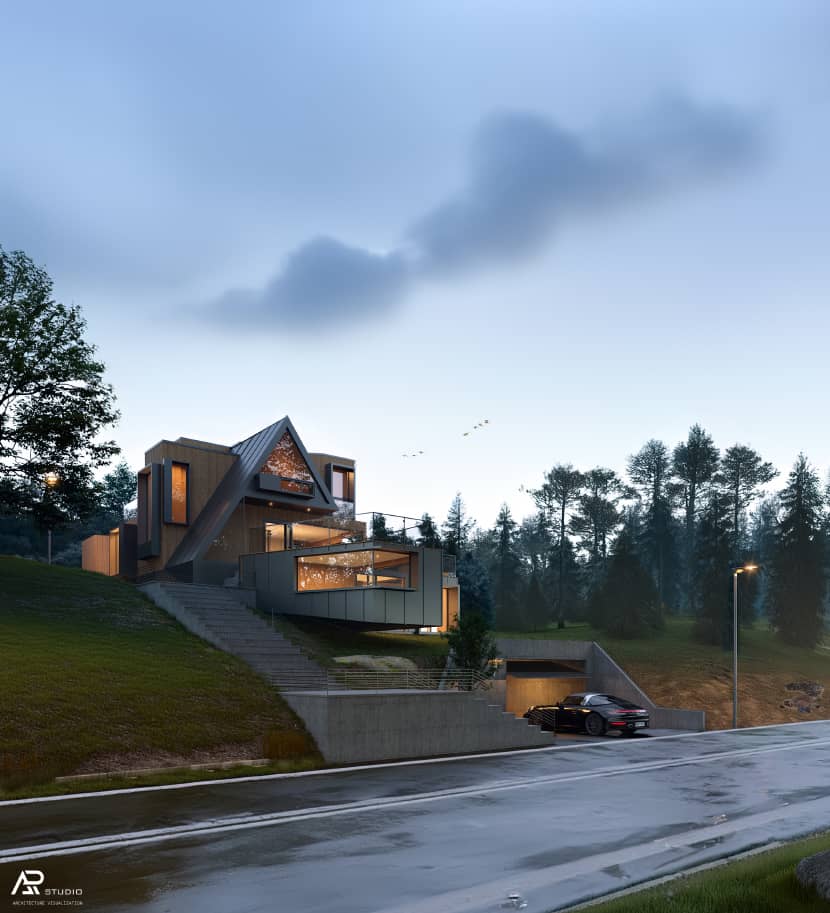
Software Used.
AutoCAD: Initial documentation and layout reviews
3ds Max: The backbone for 3D modeling and structural details
Corona Renderer: For achieving photorealistic renders
Photoshop Beta: Used extensively in post-production, including AI tools to refine the final visuals
Each of these tools played a pivotal role in shaping The Painter's House from concept to completion, allowing me to craft a piece that harmonizes both technical precision and artistic expression.
3D Modeling.
The modeling phase is where the vision begins to take tangible shape. I started by referencing the architectural plans in AutoCAD, which allowed for a foundational precision. Maryland’s rugged terrain introduced an exciting challenge as the property sits on uneven, sloping land. To accurately capture this, I detailed the landscape and structural adjustments in 3ds Max, gradually layering in elements like foliage, exterior furnishings, and other fine details that would bring the setting to life.
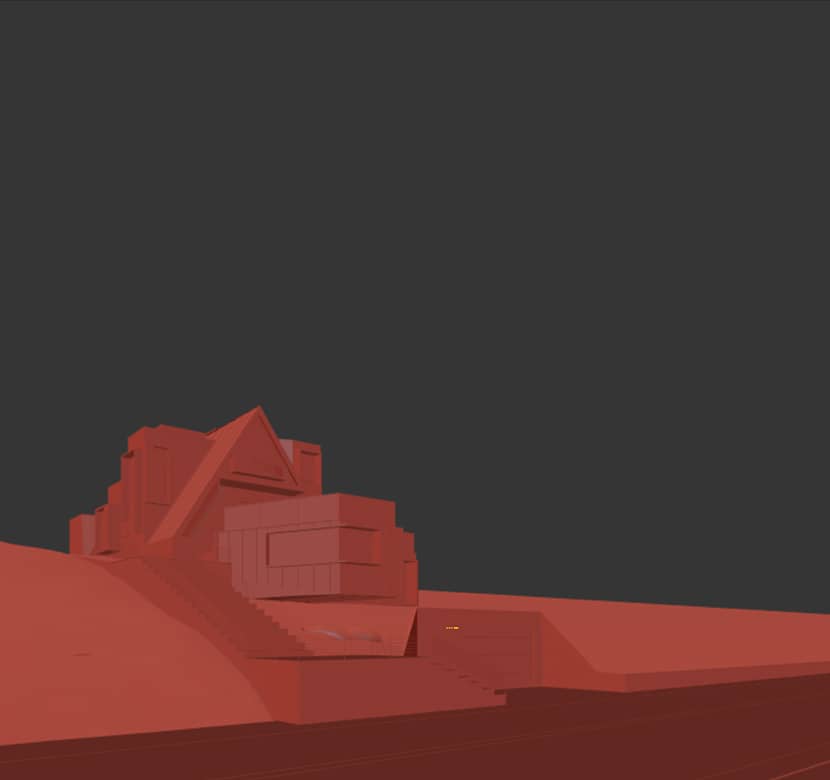
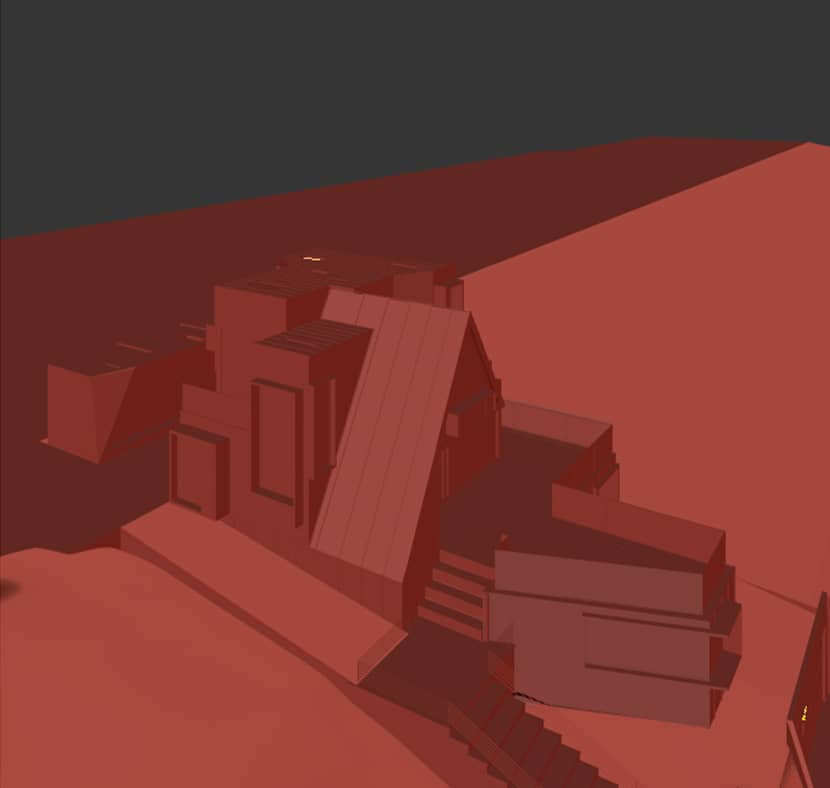
Realism was obviously the key. By adhering to exact dimensions and implementing real-world proportions, I could achieve a base model that would feel convincing to viewers and resonate with the client’s artistic sensibilities.
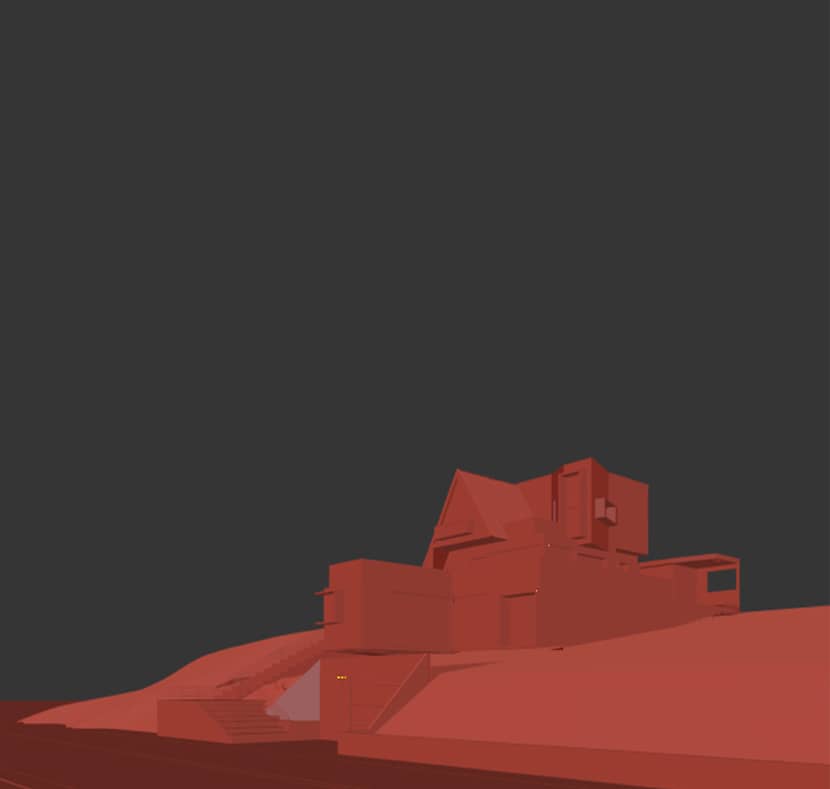
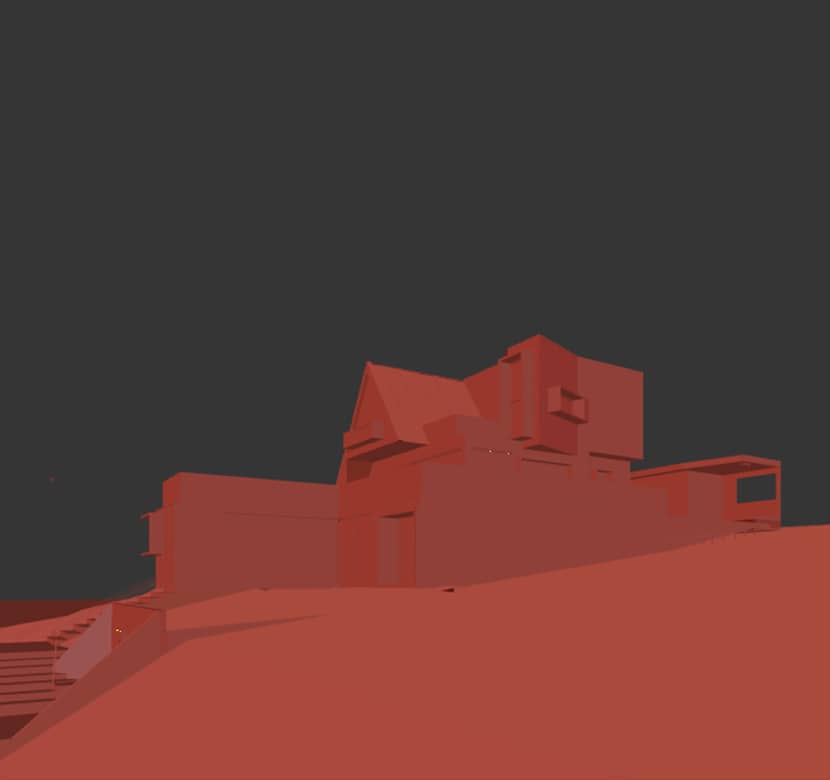
Bellow, I leave an exciting video tutorial by Saeed Mandegar that could help you understand how to create a well-modeled terrain in 3ds Max:
Materials.
Before I moved to light, material creation was essential to achieving the realism I aimed for. High-quality textures are the foundation of this process, and for The Painter's House, materials like wood, metal, and glass played a starring role. I meticulously crafted each material in layers within 3ds Max, focusing on properties such as glossiness, refraction, and Fresnel IOR to enhance realism.
With each material, I aimed to echo its real-world counterpart. For the glass, I explored transparency levels to find the right balance between visibility and reflection. The wood was crafted to reflect the warmth and natural texture that would enrich the home’s inviting aesthetic.
Here is another convenient series of video tutorials to learn how to create Physical materials in Corona Renderer by the official Chaos Corona YouTube channel:
Lighting Strategy.
Lighting, for me, is where a project’s emotional core is established. I envisioned a foggy evening ambiance for The Painter's House to add depth and mystery to the scene. Using Corona’s skylight environment, I adjusted settings to evoke the soft, diffused light typical of a misty evening. A small amount of fog was layered in, creating a calm solitude that would align with the owner’s artistic lifestyle.
The importance of lighting cannot be overstated, as it defines the time of day, the atmosphere, and the overall feel of the project. This approach helped me establish an engaging cinematic quality that invites the viewer to step into the scene.
Post-Production.
In my opinion, post-production is the most exciting stage of any project. This is where creative ideas and technical skills converge. For this project, I turned to Photoshop’s AI capabilities to add final touches and boost the visual impact. AI tools helped me sharpen details, enrich the foggy atmosphere, and refine the overall mood to achieve the cinematic tone I was after.
I used AI tools thoughtfully, enhancing the scene without overwhelming it, as I wanted to retain the authenticity of the render while adding subtle artistic flourishes. The raw render was already close to my envisioned outcome, but these post-production adjustments helped elevate the scene to a new level.
The before-and-after image showcase the transformation. AI allowed me to seamlessly integrate additional details, from textures to lighting nuances, bringing the scene closer to the final vision.
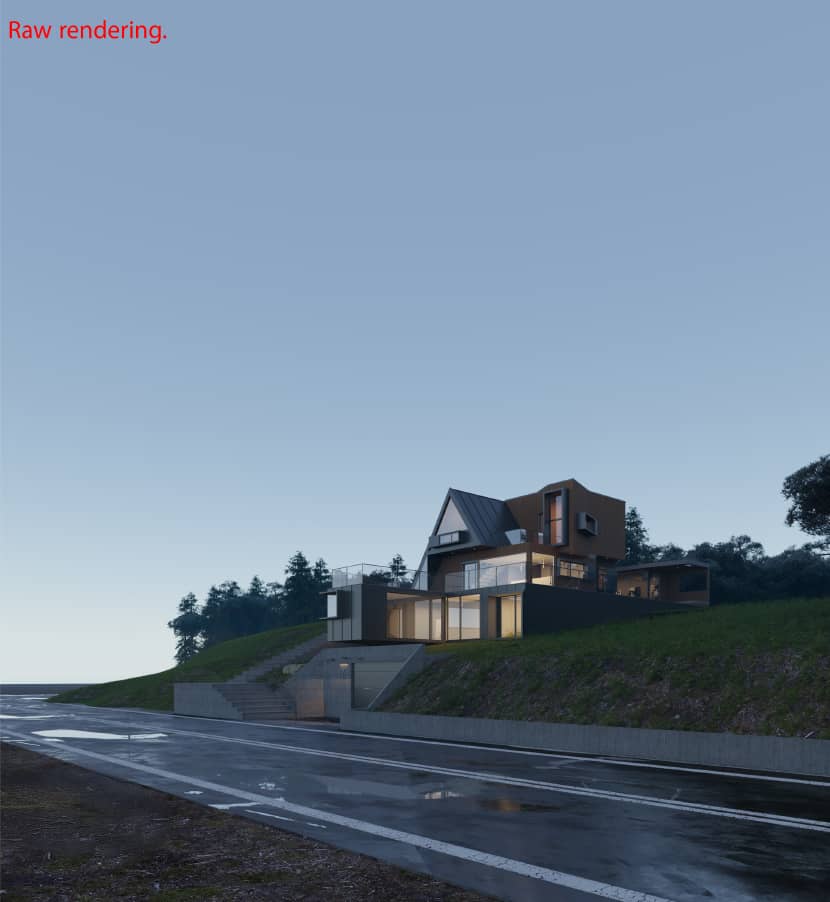
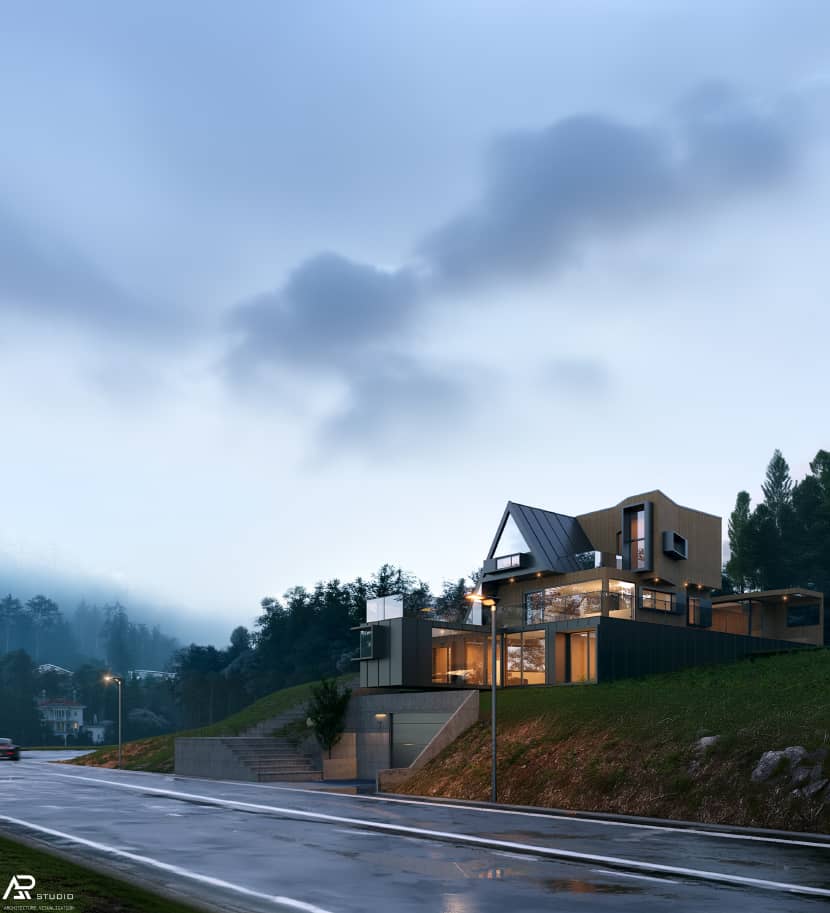

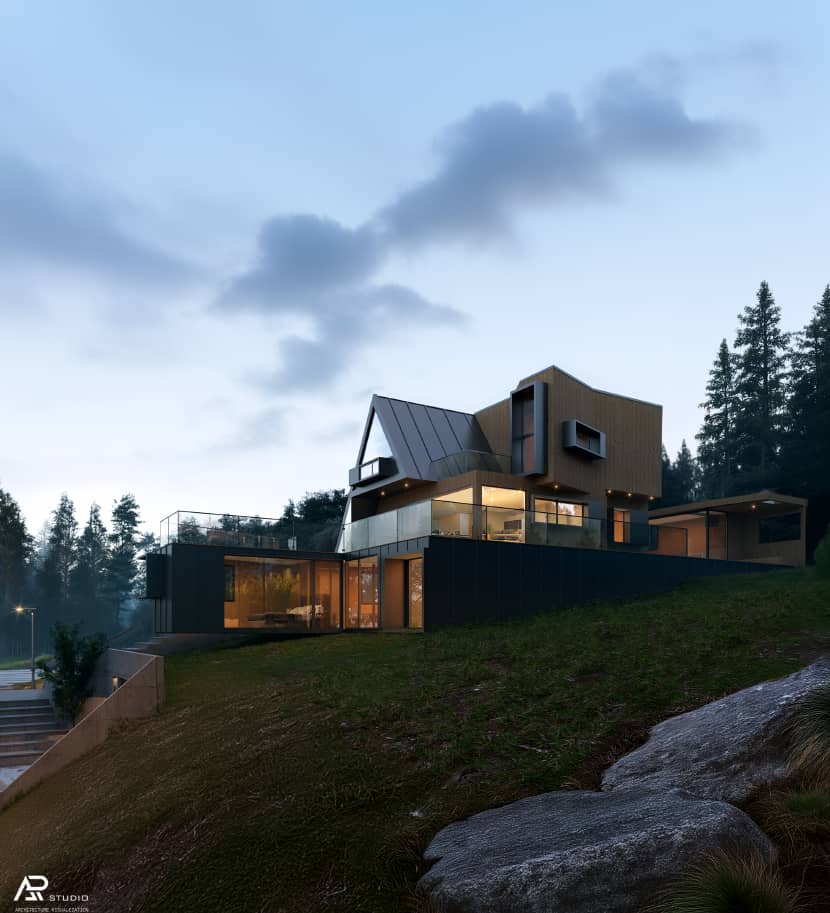
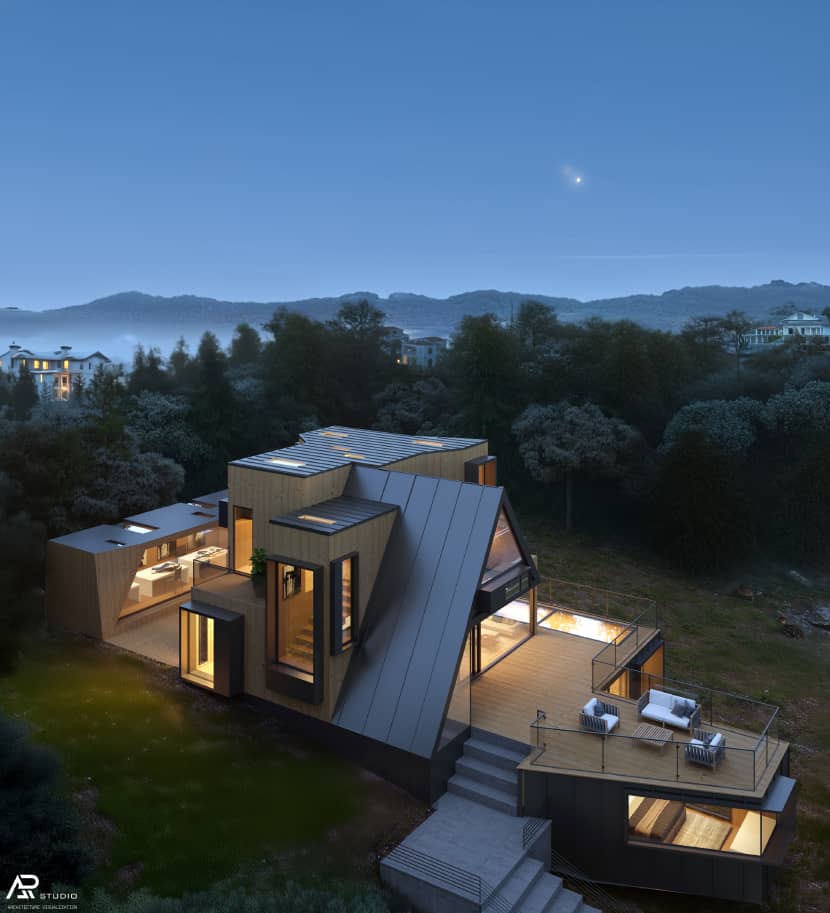
Final Thoughts.
Reflecting on this project, I’m reminded of how much the architectural visualization field has evolved. Techniques like AI-based post-production are a powerful asset for artists today, helping us create images that are not only accurate but also resonant and compelling.
I’d like to thank the RebusFarm and VWArtclub teams for the opportunity to share my process with you. I hope my journey through the making of The Painter's House has been insightful, and I look forward to seeing how fellow artists innovate in this rapidly advancing field.
Thank you for reading, and happy rendering!
Arash Fattahi.

About the artist
Arash Fattahi is an experienced architectural engineer and founder of A-R STUDIO. With over 14 years in the field and a master's degree in architectural engineering, he specializes in transforming architectural concepts into stunning, lifelike visuals. Artash works with clients globally, from the U.S. to Europe and Australia, showcasing his passion for pushing the boundaries of creativity and realism.

